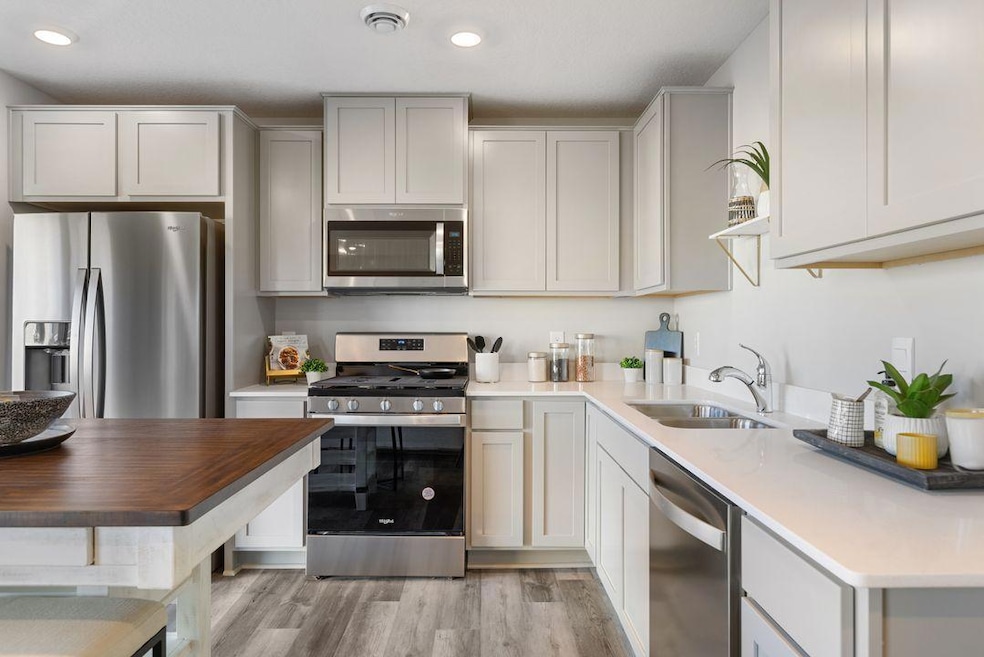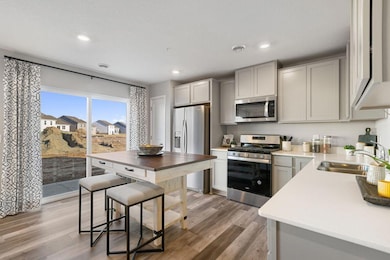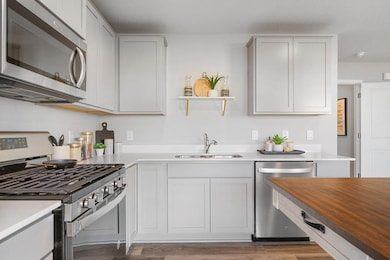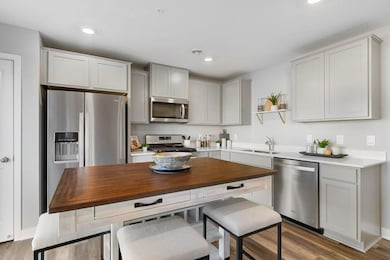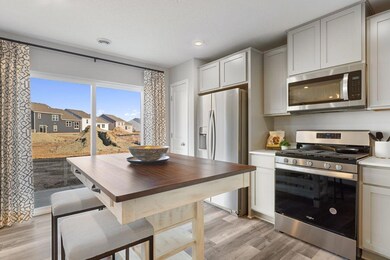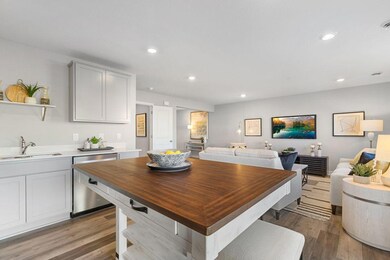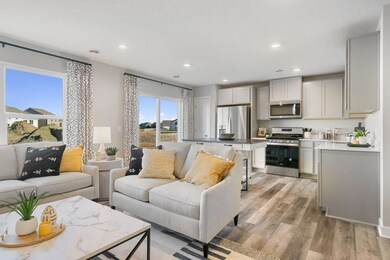5012 Stable View Dr Woodbury, MN 55129
Estimated payment $2,174/month
Highlights
- New Construction
- Loft
- Walk-In Closet
- East Ridge High School Rated A-
- 2 Car Attached Garage
- Laundry Room
About This Home
Ask how you can receive a 4.99% Government or 5.50% Conventional 30 yr fixed rate mortgage PLUS up to $5,000 in closing costs on this home! Welcome home to the Finley! A brand-new 3 bedroom townhome Model home here in D.R. Horton's Copper Hills community! Upper level offers a flex space for gaming, an at home office, or workout space! Designer gray kitchen package with quartz countertops and stainless-steel appliances. Enjoy LVP throughout the whole main level. All three bedrooms, and laundry on upper level. Main bedroom has its own private bath and walk-in closet. Lots of room to grow and space to move about. All located in a great neighborhood and close to parks, trails, restaurants, and shopping.
Townhouse Details
Home Type
- Townhome
Est. Annual Taxes
- $736
Year Built
- Built in 2024 | New Construction
Lot Details
- 1,742 Sq Ft Lot
- Lot Dimensions are 25 x 75
- Zero Lot Line
HOA Fees
- $285 Monthly HOA Fees
Parking
- 2 Car Attached Garage
- Insulated Garage
- Garage Door Opener
Home Design
- Slab Foundation
- Shake Siding
- Vinyl Siding
Interior Spaces
- 1,665 Sq Ft Home
- 2-Story Property
- Entrance Foyer
- Combination Dining and Living Room
- Loft
- Basement
- Drain
Kitchen
- Range
- Microwave
- Dishwasher
- Disposal
Bedrooms and Bathrooms
- 3 Bedrooms
- Walk-In Closet
Laundry
- Laundry Room
- Dryer
- Washer
Utilities
- Forced Air Heating and Cooling System
- Humidifier
- Vented Exhaust Fan
- Electric Water Heater
Additional Features
- Air Exchanger
- Sod Farm
Community Details
- Association fees include hazard insurance, ground maintenance, parking, professional mgmt, trash, shared amenities, lawn care
- New Concepts Association, Phone Number (952) 259-1203
- Built by D.R. HORTON
- Copper Hills Community
- Copper Hills Subdivision
Listing and Financial Details
- Assessor Parcel Number 3302821220004
Map
Home Values in the Area
Average Home Value in this Area
Tax History
| Year | Tax Paid | Tax Assessment Tax Assessment Total Assessment is a certain percentage of the fair market value that is determined by local assessors to be the total taxable value of land and additions on the property. | Land | Improvement |
|---|---|---|---|---|
| 2024 | $1,176 | $90,000 | $90,000 | $0 |
| 2023 | $1,176 | $104,600 | $104,600 | $0 |
| 2022 | $230 | $24,000 | $24,000 | $0 |
Property History
| Date | Event | Price | List to Sale | Price per Sq Ft |
|---|---|---|---|---|
| 11/18/2025 11/18/25 | Price Changed | $346,990 | -0.9% | $208 / Sq Ft |
| 11/05/2025 11/05/25 | For Sale | $350,000 | -- | $210 / Sq Ft |
Source: NorthstarMLS
MLS Number: 6671757
APN: 33-028-21-22-0004
- 8200 Saddle Trail
- 8212 Saddle Trail
- The Jordan Plan at Copper Hills - Tradition
- The Redwood Plan at Copper Hills - Tradition
- The Whitney Plan at Copper Hills - Tradition
- 8224 Saddle Trail
- The Henry Plan at Copper Hills - Tradition
- 5133 Stable View Dr
- The Fenway Plan at Copper Hills - Townhomes
- The Finley Plan at Copper Hills - Townhomes
- 5010 Stable View Dr
- 4840 Martingale Dr
- 5154 Stable View Dr
- 5152 Stable View Dr
- 5150 Stable View Dr
- 5200 Mustang Dr
- 5189 Mustang Dr
- 4930 Radio Dr
- 5181 Mustang Dr
- The Cameron II Plan at Copper Hills - Express Premier
- 5129 Stable View Dr
- 4776 Equine Trail
- 5289 Long Pointe Pass
- 5285 Long Pointe Pass
- 4151 Benjamin Dr
- 6435 Inspire Cir S
- 8314 67th St S
- 3572 Bailey Ridge Alcove
- 10226 Arrowwood Path
- 4616 Atlas Place
- 10108 Sunbird Cir
- 10027 Newport Path
- 4634 Atlas Place
- 7445 Timber Crest Dr S
- 4595 Oak Point Ln
- 10071 Raleigh Ct
- 7173 Joplin Ave S
- 8647 Quarry Ridge Ln
- 7750 Hinton Ave S
- 7416 Aspen Cove S
