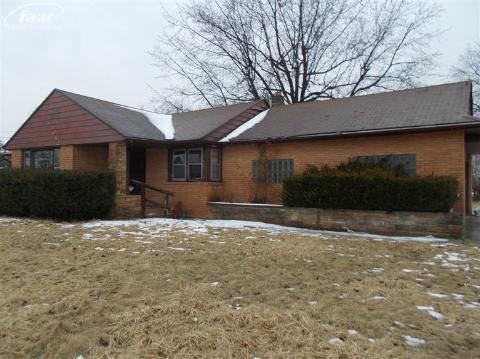
Highlights
- Ranch Style House
- Corner Lot
- 2 Car Attached Garage
- Wood Flooring
- Porch
- Fireplace in Basement
About This Home
As of September 20193 bedrooms, 1 bath, large corner lot, full firelit basement, 2 car garage.
Last Agent to Sell the Property
Century 21 Signature Realty License #FAAR-124393 Listed on: 02/27/2013

Last Buyer's Agent
Mirs Staff
MiRealSource Michigan MLS License #MISPE
Home Details
Home Type
- Single Family
Lot Details
- 0.55 Acre Lot
- 100 Ft Wide Lot
- Corner Lot
Parking
- 2 Car Attached Garage
Home Design
- Ranch Style House
- Brick Exterior Construction
Interior Spaces
- 1,100 Sq Ft Home
- Great Room with Fireplace
- Living Room with Fireplace
Flooring
- Wood
- Carpet
- Linoleum
Bedrooms and Bathrooms
- 3 Bedrooms
- 1 Full Bathroom
Finished Basement
- Basement Fills Entire Space Under The House
- Fireplace in Basement
Outdoor Features
- Porch
Utilities
- Forced Air Heating System
- Heating System Uses Natural Gas
Community Details
- Rose Subdivision
Listing and Financial Details
- Assessor Parcel Number 15-03-526-001
Ownership History
Purchase Details
Home Financials for this Owner
Home Financials are based on the most recent Mortgage that was taken out on this home.Purchase Details
Purchase Details
Purchase Details
Home Financials for this Owner
Home Financials are based on the most recent Mortgage that was taken out on this home.Purchase Details
Similar Homes in Flint, MI
Home Values in the Area
Average Home Value in this Area
Purchase History
| Date | Type | Sale Price | Title Company |
|---|---|---|---|
| Warranty Deed | $139,900 | Transnation Title | |
| Quit Claim Deed | -- | None Available | |
| Quit Claim Deed | -- | None Available | |
| Contract Of Sale | $31,050 | None Available | |
| Quit Claim Deed | -- | None Available |
Mortgage History
| Date | Status | Loan Amount | Loan Type |
|---|---|---|---|
| Open | $134,310 | FHA | |
| Closed | $111,920 | New Conventional | |
| Closed | $0 | Seller Take Back |
Property History
| Date | Event | Price | Change | Sq Ft Price |
|---|---|---|---|---|
| 09/26/2019 09/26/19 | Sold | $139,900 | 0.0% | $103 / Sq Ft |
| 08/26/2019 08/26/19 | Pending | -- | -- | -- |
| 08/19/2019 08/19/19 | Price Changed | $139,900 | -3.5% | $103 / Sq Ft |
| 08/18/2019 08/18/19 | Price Changed | $144,900 | -1.4% | $106 / Sq Ft |
| 08/14/2019 08/14/19 | Price Changed | $146,900 | -2.0% | $108 / Sq Ft |
| 07/26/2019 07/26/19 | For Sale | $149,900 | +382.8% | $110 / Sq Ft |
| 06/17/2013 06/17/13 | Sold | $31,050 | +19.9% | $28 / Sq Ft |
| 03/13/2013 03/13/13 | Pending | -- | -- | -- |
| 02/26/2013 02/26/13 | For Sale | $25,900 | -- | $24 / Sq Ft |
Tax History Compared to Growth
Tax History
| Year | Tax Paid | Tax Assessment Tax Assessment Total Assessment is a certain percentage of the fair market value that is determined by local assessors to be the total taxable value of land and additions on the property. | Land | Improvement |
|---|---|---|---|---|
| 2024 | $2,016 | $108,300 | $0 | $0 |
| 2023 | $1,924 | $96,800 | $0 | $0 |
| 2022 | $3,023 | $87,800 | $0 | $0 |
| 2021 | $2,975 | $83,000 | $0 | $0 |
| 2020 | $1,728 | $77,900 | $0 | $0 |
| 2019 | $2,633 | $65,400 | $0 | $0 |
| 2018 | $3,052 | $62,500 | $0 | $0 |
| 2017 | $3,352 | $61,700 | $0 | $0 |
| 2016 | $3,586 | $58,000 | $0 | $0 |
| 2015 | $1,830 | $55,100 | $0 | $0 |
| 2014 | $1,248 | $52,300 | $0 | $0 |
| 2012 | -- | $48,300 | $48,300 | $0 |
Agents Affiliated with this Home
-
K
Seller's Agent in 2019
Kendra Byle
Century 21 Metro Brokers
-
J
Buyer's Agent in 2019
Jacob Trier
-
Dan Borgerding

Seller's Agent in 2013
Dan Borgerding
Century 21 Signature Realty
(810) 691-5555
39 Total Sales
-
M
Buyer's Agent in 2013
Mirs Staff
MI_MiRealSource
Map
Source: Michigan Multiple Listing Service
MLS Number: 30024171
APN: 15-03-526-001
- 2453 Betty Ln
- 4505 Sheldon Ln
- 2051 W Maple Ave
- 4425 Old Colony Dr
- 2055 Gerard St
- 2093 Kingswood Dr
- 5131 Gateway Centre Blvd
- 6109 Wendt Dr
- 1484 Ronnie St
- 4437 Stoney Ridge Rd
- 1425 W Judd Rd
- 5141 W Bristol Rd
- 6042 Birch Dr
- 6400 Mckenzie Dr
- 1508 W Bristol Rd
- 4323 Ashlawn Dr
- 4295 W Maple Ave
- 2455 Laura Dr
- 1435 Sunset Blvd Unit 56
- 1304 Pickwick Place
