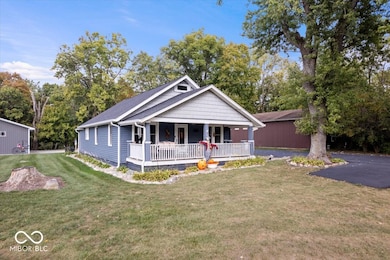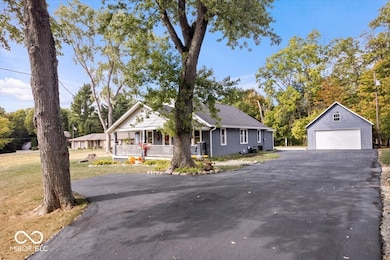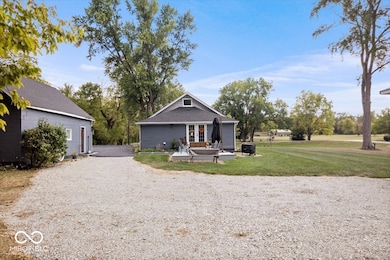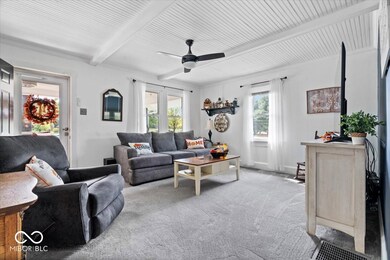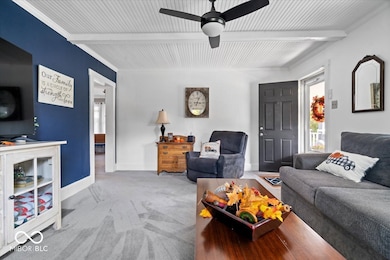5012 W 8th Street Rd Anderson, IN 46011
Estimated payment $2,327/month
Highlights
- River Access
- Updated Kitchen
- Mature Trees
- River View
- 0.88 Acre Lot
- Deck
About This Home
Have you ever dreamed of living on the river, well be prepared to be utterly charmed by the residence at 5012 W 8th Street RD, ANDERSON, IN! This single-family residence in Madison County is not just a house; it's a delightful adventure waiting to happen, and it's in such great condition! Imagine yourself, if you will, in the living room, gazing at the majestic beamed ceiling, a feature that adds a touch of rustic elegance, while the wood ceiling and crown molding whisper tales of yesteryear's charm. Picture hosting the most fabulous gatherings, where laughter dances beneath these architectural flourishes, creating memories that will last a lifetime! The kitchen, oh, the kitchen! It's not just a place to cook; it's a stage for culinary masterpieces, featuring a delightful kitchen bar where you can perch with your morning coffee, and a large kitchen island that's begging to be the center of your next baking extravaganza. Shaker cabinets stand ready to house all your gourmet gadgets, while the backsplash adds a pop of personality. The crown molding ties it all together with a flourish of sophistication. Let's not forget the charming porch, practically begging for lazy afternoons spent sipping sweet tea and watching the world go by, and the patio, the perfect spot for starlit soirees and unforgettable summer barbecues. And with a river view, you'll feel like you're living in your own private nature retreat, a place where serenity and style meet in perfect harmony. With four bedrooms and two full bathrooms spread across two stories, there's room for everyone to spread out and find their own little corner of paradise. All nestled on a sprawling 38333 square feet lot area. A 3 door pole barn has plenty of space to store essential equipment and all your toys for outdoor fun. Built in 1926, this home exudes character and history. This attractive property is ready to be the backdrop for your next chapter, a place where dreams take flight and memories are made.
Home Details
Home Type
- Single Family
Est. Annual Taxes
- $284
Year Built
- Built in 1926 | Remodeled
Lot Details
- 0.88 Acre Lot
- River Front
- Rural Setting
- Mature Trees
- Wooded Lot
Parking
- 2 Car Detached Garage
Property Views
- River
- Woods
- Creek or Stream
- Rural
Home Design
- Traditional Architecture
- Poured Concrete
- Vinyl Siding
Interior Spaces
- 2-Story Property
- Woodwork
- Crown Molding
- Paddle Fans
Kitchen
- Updated Kitchen
- Eat-In Kitchen
- Electric Oven
- Microwave
- Dishwasher
- Kitchen Island
- Disposal
Flooring
- Carpet
- Vinyl Plank
Bedrooms and Bathrooms
- 4 Bedrooms
Laundry
- Laundry on main level
- Dryer
- Washer
Unfinished Basement
- Partial Basement
- Sump Pump
- Natural lighting in basement
Home Security
- Home Security System
- Smart Thermostat
- Fire and Smoke Detector
Outdoor Features
- River Access
- Deck
- Covered Patio or Porch
- Fire Pit
- Pole Barn
Schools
- Lapel Elementary School
- Lapel Middle School
- Lapel Sr High School
Utilities
- Forced Air Heating and Cooling System
- Dehumidifier
- Heating System Uses Natural Gas
- Power Generator
- Iron Water Filter
- Private Water Source
- Well
- Tankless Water Heater
- Water Purifier
- Water Softener is Owned
Community Details
- No Home Owners Association
Listing and Financial Details
- Tax Lot 48-11-06-400-027.000-016
- Assessor Parcel Number 481106400027000016
Map
Home Values in the Area
Average Home Value in this Area
Tax History
| Year | Tax Paid | Tax Assessment Tax Assessment Total Assessment is a certain percentage of the fair market value that is determined by local assessors to be the total taxable value of land and additions on the property. | Land | Improvement |
|---|---|---|---|---|
| 2025 | $283 | $134,200 | $22,400 | $111,800 |
| 2024 | $283 | $134,200 | $22,400 | $111,800 |
| 2023 | $257 | $114,800 | $11,700 | $103,100 |
| 2022 | $640 | $114,200 | $11,100 | $103,100 |
| 2021 | $334 | $78,900 | $11,100 | $67,800 |
| 2020 | $334 | $70,400 | $10,600 | $59,800 |
| 2019 | $334 | $70,000 | $10,600 | $59,400 |
| 2018 | $350 | $66,100 | $10,600 | $55,500 |
| 2017 | $353 | $70,200 | $19,300 | $50,900 |
| 2016 | $331 | $68,000 | $18,900 | $49,100 |
| 2014 | $345 | $67,100 | $18,900 | $48,200 |
| 2013 | $345 | $67,100 | $18,900 | $48,200 |
Property History
| Date | Event | Price | List to Sale | Price per Sq Ft |
|---|---|---|---|---|
| 10/21/2025 10/21/25 | Price Changed | $439,000 | -2.4% | $196 / Sq Ft |
| 10/09/2025 10/09/25 | For Sale | $449,900 | -- | $201 / Sq Ft |
Purchase History
| Date | Type | Sale Price | Title Company |
|---|---|---|---|
| Interfamily Deed Transfer | -- | None Available | |
| Interfamily Deed Transfer | -- | None Available | |
| Quit Claim Deed | -- | None Available |
Source: MIBOR Broker Listing Cooperative®
MLS Number: 22067424
APN: 48-11-06-400-027.000-016
- 5107 Knollwood Ln
- 4779 W Lincoln Rd
- 1929 Williams Way E
- 436 N 500 W
- 5715 W 200 N
- 6607 W Ryan Dr
- 0 Indiana 32
- 4079 Indiana 32
- 4669 W State Road 32
- 1620 Winding Way
- 4434 W 300 N
- 4298 W 300 N
- 34 Colony Rd
- 718 Longfellow Rd
- 118 Winding Way
- 908 Wayside Ln
- 3134 Meadowcrest Dr
- 45 Spring Valley Dr
- 3008 Nichol Ave
- Lot 34 Doe Meadow Dr
- 3151 W 18th St
- 2104 Drexel Dr
- 1808 Woodbine Dr
- 2324 W 12th St Unit 2324
- 1903 E Redfern Way
- 2015 W 18th St
- 2601 Morning Star Ln
- 1433 W 5th St
- 1428 W 10th St
- 1604 W 15th St Unit A
- 1323 W 10th St Unit 1323 W 10TH ST
- 1226 W 13th St
- 918 W 2nd St
- 1024 W 13th St
- 921 W 8th St Unit B
- 919 W 8th St Unit B
- 510 W 5th St
- 528 W 7th St Unit Janet Privett
- 336 W 7th St Unit .5
- 2208 Hendricks St Unit 3

