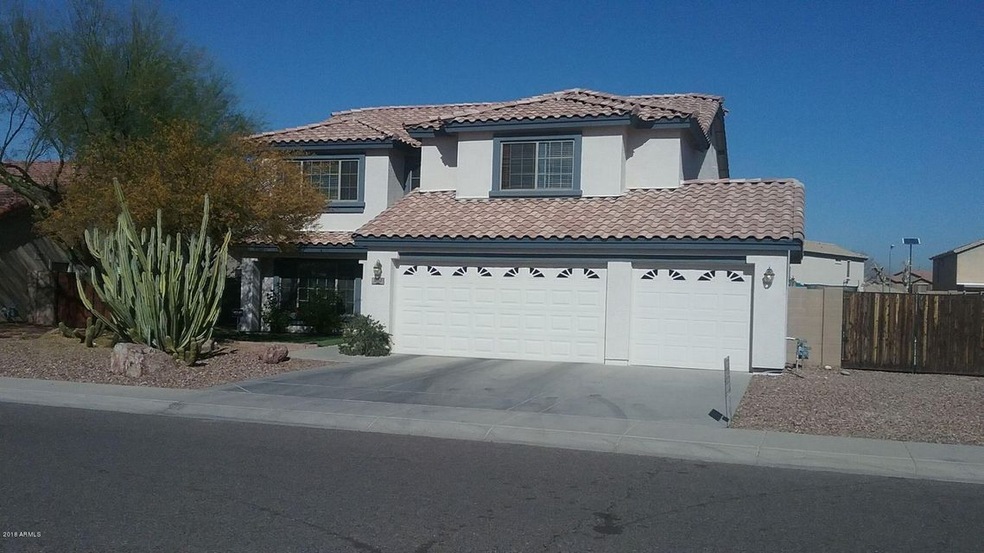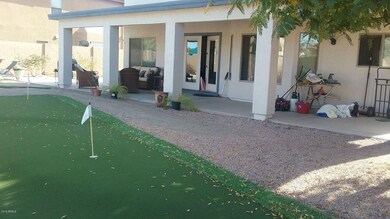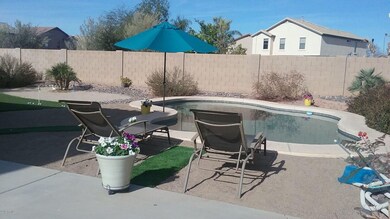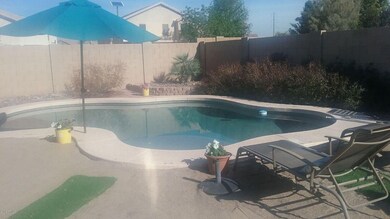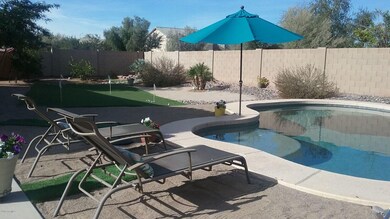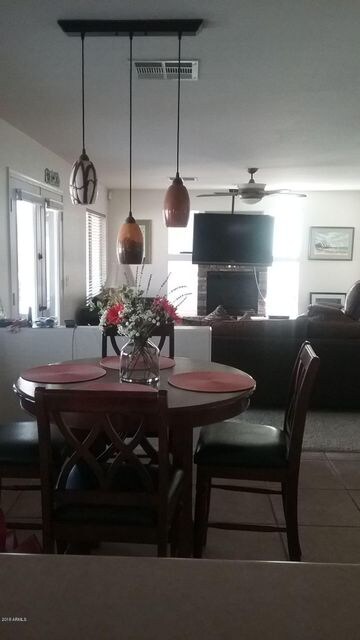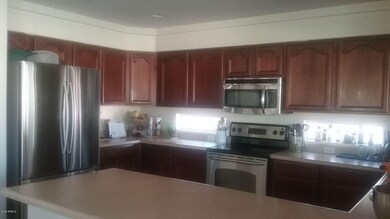
5012 W Pedro Ln Laveen, AZ 85339
Laveen NeighborhoodHighlights
- Play Pool
- 1 Fireplace
- Dual Vanity Sinks in Primary Bathroom
- Phoenix Coding Academy Rated A
- Eat-In Kitchen
- Community Playground
About This Home
As of February 2022Beautiful home. Your clients will fall in love at first sight!Located in a very quiet neighborhood.Features 4 large bedrooms plus loft upstairs.Office/den downstairs with nice french doors. Very nice open kitchen with bay window at breakfast nook.The back yard is also gorgeous with a family friendly pebble tech play pool on an over-sized premium lot. Sport court, extended covered patio and putting green make this home a must see!
Last Agent to Sell the Property
Crossroads Brokerage License #BR101681000 Listed on: 02/14/2018
Home Details
Home Type
- Single Family
Est. Annual Taxes
- $2,361
Year Built
- Built in 2004
Lot Details
- 10,080 Sq Ft Lot
- Desert faces the front of the property
- Block Wall Fence
- Grass Covered Lot
Parking
- 3 Car Garage
- Garage Door Opener
Home Design
- Wood Frame Construction
- Tile Roof
- Stucco
Interior Spaces
- 2,656 Sq Ft Home
- 2-Story Property
- Ceiling Fan
- 1 Fireplace
Kitchen
- Eat-In Kitchen
- Dishwasher
Flooring
- Carpet
- Tile
Bedrooms and Bathrooms
- 4 Bedrooms
- Primary Bathroom is a Full Bathroom
- 2.5 Bathrooms
- Dual Vanity Sinks in Primary Bathroom
- Bathtub With Separate Shower Stall
Laundry
- Laundry in unit
- Washer and Dryer Hookup
Pool
- Play Pool
Schools
- Cheatham Elementary School
- Vista Del Sur Accelerated Middle School
- Cesar Chavez High School
Utilities
- Refrigerated Cooling System
- Heating System Uses Natural Gas
Listing and Financial Details
- Tax Lot 117
- Assessor Parcel Number 311-05-117
Community Details
Overview
- Property has a Home Owners Association
- Cheatham Farms Association, Phone Number (623) 877-1396
- Built by MERITAGE HOMES
- Cheatham Farms South Subdivision
Recreation
- Community Playground
Ownership History
Purchase Details
Home Financials for this Owner
Home Financials are based on the most recent Mortgage that was taken out on this home.Purchase Details
Home Financials for this Owner
Home Financials are based on the most recent Mortgage that was taken out on this home.Purchase Details
Home Financials for this Owner
Home Financials are based on the most recent Mortgage that was taken out on this home.Purchase Details
Home Financials for this Owner
Home Financials are based on the most recent Mortgage that was taken out on this home.Purchase Details
Home Financials for this Owner
Home Financials are based on the most recent Mortgage that was taken out on this home.Purchase Details
Home Financials for this Owner
Home Financials are based on the most recent Mortgage that was taken out on this home.Purchase Details
Home Financials for this Owner
Home Financials are based on the most recent Mortgage that was taken out on this home.Purchase Details
Home Financials for this Owner
Home Financials are based on the most recent Mortgage that was taken out on this home.Similar Homes in the area
Home Values in the Area
Average Home Value in this Area
Purchase History
| Date | Type | Sale Price | Title Company |
|---|---|---|---|
| Warranty Deed | $560,000 | None Listed On Document | |
| Interfamily Deed Transfer | -- | Driggs Title Agency Inc | |
| Warranty Deed | $295,000 | Great American Title Agency | |
| Interfamily Deed Transfer | -- | Great American Title Agency | |
| Warranty Deed | $195,000 | Sterling Title Agency Llc | |
| Warranty Deed | $175,000 | Sterling Title Agency Llc | |
| Warranty Deed | $378,000 | -- | |
| Special Warranty Deed | $255,000 | First American Title Ins Co | |
| Special Warranty Deed | -- | First American Title Ins Co |
Mortgage History
| Date | Status | Loan Amount | Loan Type |
|---|---|---|---|
| Open | $448,000 | New Conventional | |
| Previous Owner | $233,500 | New Conventional | |
| Previous Owner | $236,000 | New Conventional | |
| Previous Owner | $21,900 | Credit Line Revolving | |
| Previous Owner | $199,192 | VA | |
| Previous Owner | $171,830 | FHA | |
| Previous Owner | $82,000 | Credit Line Revolving | |
| Previous Owner | $328,000 | Negative Amortization | |
| Previous Owner | $40,800 | Unknown | |
| Previous Owner | $302,400 | New Conventional | |
| Previous Owner | $300,000 | Fannie Mae Freddie Mac | |
| Previous Owner | $204,000 | New Conventional | |
| Closed | $51,000 | No Value Available | |
| Closed | $56,700 | No Value Available |
Property History
| Date | Event | Price | Change | Sq Ft Price |
|---|---|---|---|---|
| 02/22/2022 02/22/22 | Sold | $560,000 | 0.0% | $211 / Sq Ft |
| 01/25/2022 01/25/22 | Pending | -- | -- | -- |
| 01/20/2022 01/20/22 | For Sale | $560,000 | 0.0% | $211 / Sq Ft |
| 01/17/2022 01/17/22 | Pending | -- | -- | -- |
| 12/22/2021 12/22/21 | Price Changed | $560,000 | -3.6% | $211 / Sq Ft |
| 12/10/2021 12/10/21 | For Sale | $580,999 | +96.9% | $219 / Sq Ft |
| 05/04/2018 05/04/18 | Sold | $295,000 | +0.2% | $111 / Sq Ft |
| 03/30/2018 03/30/18 | Pending | -- | -- | -- |
| 02/14/2018 02/14/18 | For Sale | $294,300 | +50.9% | $111 / Sq Ft |
| 03/08/2013 03/08/13 | Sold | $195,000 | 0.0% | $73 / Sq Ft |
| 01/25/2013 01/25/13 | Pending | -- | -- | -- |
| 01/23/2013 01/23/13 | For Sale | $195,000 | 0.0% | $73 / Sq Ft |
| 01/15/2013 01/15/13 | Pending | -- | -- | -- |
| 01/05/2013 01/05/13 | Price Changed | $195,000 | +5.4% | $73 / Sq Ft |
| 01/04/2013 01/04/13 | For Sale | $185,000 | -- | $70 / Sq Ft |
Tax History Compared to Growth
Tax History
| Year | Tax Paid | Tax Assessment Tax Assessment Total Assessment is a certain percentage of the fair market value that is determined by local assessors to be the total taxable value of land and additions on the property. | Land | Improvement |
|---|---|---|---|---|
| 2025 | $2,804 | $20,168 | -- | -- |
| 2024 | $2,751 | $19,208 | -- | -- |
| 2023 | $2,751 | $37,160 | $7,430 | $29,730 |
| 2022 | $2,668 | $27,910 | $5,580 | $22,330 |
| 2021 | $2,690 | $26,530 | $5,300 | $21,230 |
| 2020 | $2,618 | $24,600 | $4,920 | $19,680 |
| 2019 | $2,625 | $22,600 | $4,520 | $18,080 |
| 2018 | $2,497 | $21,880 | $4,370 | $17,510 |
| 2017 | $2,361 | $19,070 | $3,810 | $15,260 |
| 2016 | $2,241 | $18,080 | $3,610 | $14,470 |
| 2015 | $2,018 | $17,960 | $3,590 | $14,370 |
Agents Affiliated with this Home
-
Luis Espinoza

Seller's Agent in 2022
Luis Espinoza
Gile Commercial Real Estate
(602) 373-9729
12 in this area
129 Total Sales
-
Alvin Hanks

Buyer's Agent in 2022
Alvin Hanks
My Home Group
(480) 948-3338
4 in this area
41 Total Sales
-
Jon Sherwood

Seller's Agent in 2018
Jon Sherwood
Crossroads Brokerage
(480) 766-6245
343 Total Sales
-
O
Seller's Agent in 2013
Ofelia Smith
Realty Executives
-
Christopher Davis

Buyer's Agent in 2013
Christopher Davis
HomeSmart
(602) 696-8167
3 Total Sales
Map
Source: Arizona Regional Multiple Listing Service (ARMLS)
MLS Number: 5723521
APN: 311-05-117
- 4909 W Pedro Ln
- 8431 S 50th Dr
- 5216 W Siesta Way
- 6951 W Pedro Ln
- 6838 W Pedro Ln
- 6830 W Pedro Ln
- 5127 W Dobbins Rd
- 5225 W Siesta Way
- 8616 S 46th Ln
- 5027 W Melody Ln
- 4933 W Melody Ln
- 5220 W Desert Ln
- 5237 W Ian Dr
- 8009 S 53rd Ave
- 8215 S 54th Ave
- 8615 S 45th Glen
- 7925 S 52nd Dr
- 4606 W Paseo Way
- 3504 W Mcneil St
- 4521 W Paseo Way
