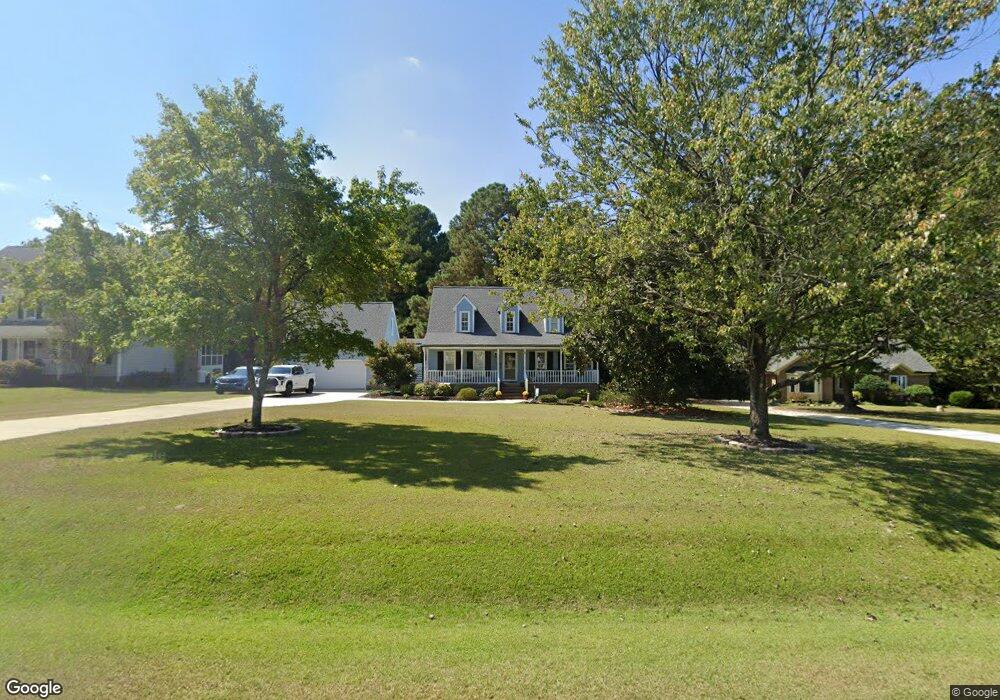5012 Wheatridge Dr Fuquay Varina, NC 27526
Estimated Value: $476,000 - $546,000
3
Beds
4
Baths
2,225
Sq Ft
$224/Sq Ft
Est. Value
About This Home
This home is located at 5012 Wheatridge Dr, Fuquay Varina, NC 27526 and is currently estimated at $498,104, approximately $223 per square foot. 5012 Wheatridge Dr is a home located in Wake County with nearby schools including Fuquay-Varina High, Southern Wake Academy, and New School Montessori Center.
Ownership History
Date
Name
Owned For
Owner Type
Purchase Details
Closed on
Dec 8, 2021
Sold by
Beasley Karlie Rollins and Smith Shaun O
Bought by
Deach David W and Deach Lori A
Current Estimated Value
Home Financials for this Owner
Home Financials are based on the most recent Mortgage that was taken out on this home.
Original Mortgage
$331,500
Outstanding Balance
$304,811
Interest Rate
3.09%
Mortgage Type
New Conventional
Estimated Equity
$193,293
Purchase Details
Closed on
Jun 26, 2017
Sold by
Beasley Jerry Michael and Beasley Karlie Rollins
Bought by
Beasley Karlie Rollins
Purchase Details
Closed on
Sep 6, 2012
Sold by
Erickson Bruce L and Erickson Ann R
Bought by
Beasley Jerry Michael and Beasley Karlie Rollins
Home Financials for this Owner
Home Financials are based on the most recent Mortgage that was taken out on this home.
Original Mortgage
$213,400
Interest Rate
3.63%
Mortgage Type
New Conventional
Purchase Details
Closed on
Nov 13, 2009
Sold by
Cooper Karen L
Bought by
Erickson Bruce L and Erickson Ann R
Home Financials for this Owner
Home Financials are based on the most recent Mortgage that was taken out on this home.
Original Mortgage
$209,496
Interest Rate
4.93%
Mortgage Type
New Conventional
Purchase Details
Closed on
Dec 19, 2005
Sold by
Hopper Wanda
Bought by
Cooper Karen L
Home Financials for this Owner
Home Financials are based on the most recent Mortgage that was taken out on this home.
Original Mortgage
$184,000
Interest Rate
5.5%
Mortgage Type
Fannie Mae Freddie Mac
Purchase Details
Closed on
Nov 30, 1998
Sold by
Ward Donn R
Bought by
Hopper Wanda
Create a Home Valuation Report for This Property
The Home Valuation Report is an in-depth analysis detailing your home's value as well as a comparison with similar homes in the area
Home Values in the Area
Average Home Value in this Area
Purchase History
| Date | Buyer | Sale Price | Title Company |
|---|---|---|---|
| Deach David W | $390,000 | None Available | |
| Beasley Karlie Rollins | -- | None Available | |
| Beasley Jerry Michael | $220,000 | None Available | |
| Erickson Bruce L | $230,000 | None Available | |
| Cooper Karen L | $230,000 | None Available | |
| Hopper Wanda | $185,000 | -- |
Source: Public Records
Mortgage History
| Date | Status | Borrower | Loan Amount |
|---|---|---|---|
| Open | Deach David W | $331,500 | |
| Previous Owner | Beasley Jerry Michael | $213,400 | |
| Previous Owner | Erickson Bruce L | $209,496 | |
| Previous Owner | Cooper Karen L | $184,000 | |
| Previous Owner | Cooper Karen L | $11,500 |
Source: Public Records
Tax History Compared to Growth
Tax History
| Year | Tax Paid | Tax Assessment Tax Assessment Total Assessment is a certain percentage of the fair market value that is determined by local assessors to be the total taxable value of land and additions on the property. | Land | Improvement |
|---|---|---|---|---|
| 2025 | $2,933 | $455,433 | $121,000 | $334,433 |
| 2024 | $2,848 | $455,433 | $121,000 | $334,433 |
| 2023 | $2,348 | $298,636 | $50,400 | $248,236 |
| 2022 | $2,177 | $298,636 | $50,400 | $248,236 |
| 2021 | $2,119 | $298,636 | $50,400 | $248,236 |
| 2020 | $2,207 | $316,486 | $68,250 | $248,236 |
| 2019 | $2,161 | $262,119 | $73,500 | $188,619 |
| 2018 | $1,987 | $262,119 | $73,500 | $188,619 |
| 2017 | $1,884 | $262,119 | $73,500 | $188,619 |
| 2016 | $1,846 | $262,119 | $73,500 | $188,619 |
| 2015 | $1,757 | $250,108 | $70,000 | $180,108 |
| 2014 | $1,666 | $250,108 | $70,000 | $180,108 |
Source: Public Records
Map
Nearby Homes
- 3017 White Rail Dr
- 2415 Adrift Rd
- 2412 Adrift Rd
- 2404 Adrift Rd
- 2400 Adrift Rd
- 2403 Adrift Rd
- 2401 Adrift Rd
- 2408 Adrift Rd
- 807 Fireship Rd
- 809 Fireship Rd
- 803 Fireship Rd
- 805 Fireship Rd
- 801 Fireship Rd
- 5248 Copain Cove
- Atlas End Unit Plan at Atwater Station - Midtown Collection
- Cora End Unit Plan at Atwater Station - Midtown Collection
- Willow Plan at Atwater Station - Village Collection
- Atlas Interior Unit Plan at Atwater Station - Midtown Collection
- Cora Interior Unit Plan at Atwater Station - Midtown Collection
- Bella Plan at Atwater Station - Village Collection
- 5016 Wheatridge Dr
- 5008 Wheatridge Dr
- 5004 Wheatridge Dr
- 5020 Wheatridge Dr
- 5000 Wheatridge Dr
- 5001 Wheatridge Dr
- 5017 Wheatridge Dr
- 5005 Wheatridge Dr
- 5024 Wheatridge Dr
- 5021 Wheatridge Dr
- 5413 Lafayette Dr
- 5412 Westminster Ln
- 5405 Lafayette Dr
- 5316 Westminster Ln
- 5417 Lafayette Dr
- 5100 Currigan Ct
- 5421 Lafayette Dr
- 5416 Westminster Ln
- 5325 Westminster Ln
- 5401 Lafayette Dr
