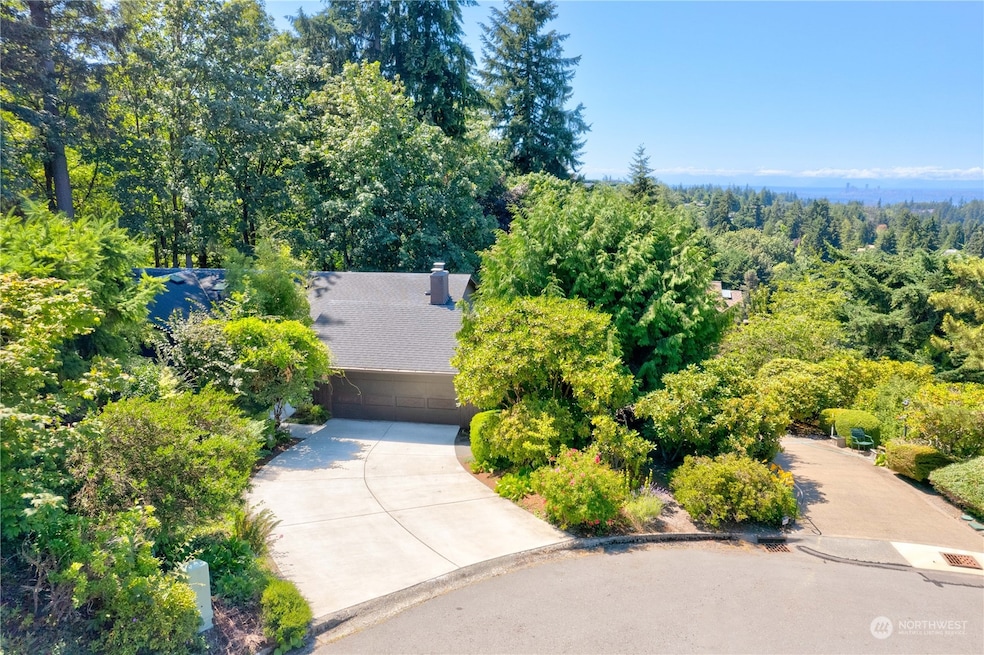
$2,250,000
- 4 Beds
- 2.5 Baths
- 3,890 Sq Ft
- 6230 167th Ave SE
- Bellevue, WA
Elegant daylight rambler at the end of a quiet street in highly rated Issaquah SD—walking distance to Open Window School! Southwest-facing with vaulted ceilings and abundant natural light throughout. Features include cherry hardwood floors, a spacious great room with rock fireplace, formal dining, and a den. Gourmet kitchen with slab granite counters, stainless steel appliances, and extensive
Ryan Xu Real Estate Collection





