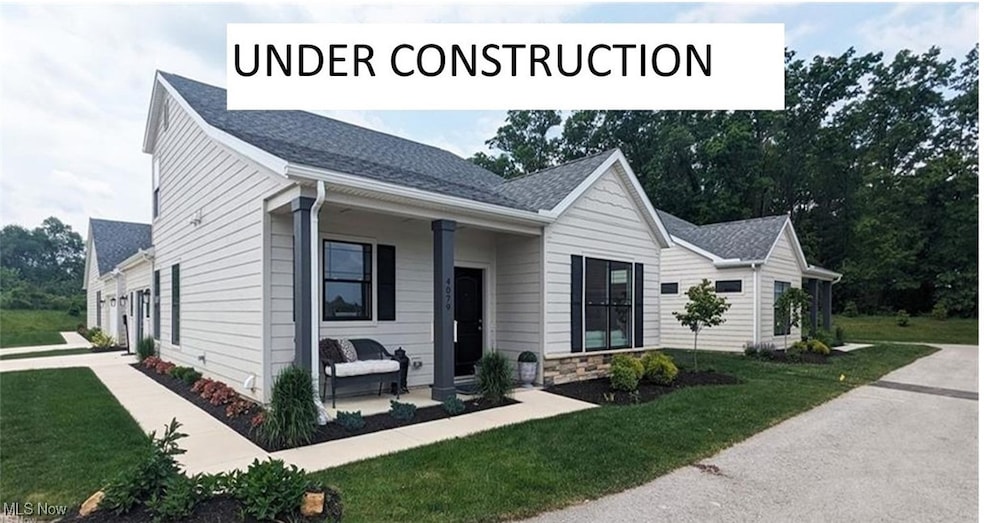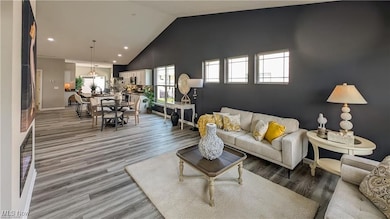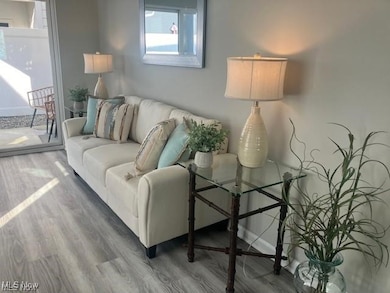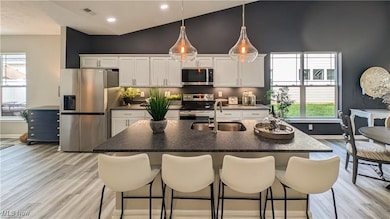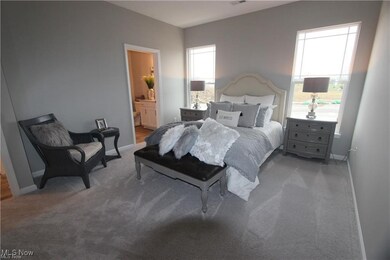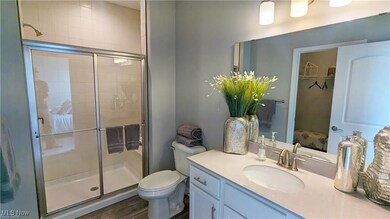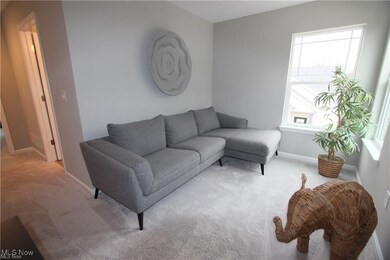Estimated payment $2,622/month
Highlights
- Fitness Center
- New Construction
- 1 Fireplace
- Woodlands Intermediate School Rated A-
- Cape Cod Architecture
- Community Pool
About This Home
Welcome to the Cottages at Plum Brook. New Findlay Deluxe floor plan is a 2 story with 1st floor owner's suite and 2nd bedroom, bath, and loft up, sunroom, 2 1⁄2 bathS, front porch and back covered porch, patio with privacy fence, 2 car garage with storage. The second floor is perfect for an in-law suite, out-of-town guests, hobby area or workspace. Included are white soft close cabinets, granite countertops, luxury vinyl plank floors, and a spacious island kitchen for entertaining. Remember the days when people had summer cottages by Lake Erie, we've brought those days back! Enjoy a maintenance-free lifestyle with exterior repairs, landscaping, and snow removal taken care of plus fun social events. Minutes to freeways, shopping, medical facilities, dining, entertainment, marinas. Ride your golf cart across the street to Plum Brook Country Club, walk to Osborn Metro Park with dog park and walking trails. Clubhouse, Pool, Fitness Center to be built
Listing Agent
Keller Williams Citywide Brokerage Email: chrishiggins@kw.com 440-670-1755 License #2001004219 Listed on: 06/10/2025

Co-Listing Agent
Keller Williams Citywide Brokerage Email: chrishiggins@kw.com 440-670-1755 License #2004019824
Property Details
Home Type
- Condominium
Est. Annual Taxes
- $3,500
Year Built
- Built in 2024 | New Construction
HOA Fees
- $295 Monthly HOA Fees
Parking
- 2 Car Attached Garage
Home Design
- Cape Cod Architecture
- Cluster Home
- Entry on the 1st floor
- Fiberglass Roof
- Asphalt Roof
- Stone Siding
- Vinyl Siding
Interior Spaces
- 1,750 Sq Ft Home
- 1-Story Property
- 1 Fireplace
- Laundry in unit
Bedrooms and Bathrooms
- 3 Bedrooms | 1 Main Level Bedroom
- 2.5 Bathrooms
Outdoor Features
- Patio
- Porch
Utilities
- Forced Air Heating and Cooling System
- Heating System Uses Gas
Listing and Financial Details
- Home warranty included in the sale of the property
- Assessor Parcel Number 3900531115
Community Details
Overview
- Association fees include insurance, ground maintenance, recreation facilities, reserve fund, snow removal, trash
Amenities
- Common Area
Recreation
- Fitness Center
- Community Pool
Pet Policy
- Pets Allowed
Map
Home Values in the Area
Average Home Value in this Area
Property History
| Date | Event | Price | List to Sale | Price per Sq Ft |
|---|---|---|---|---|
| 06/10/2025 06/10/25 | For Sale | $388,900 | -- | $222 / Sq Ft |
Source: MLS Now
MLS Number: 5130157
- 205 Wheeler Dr
- 1129 Billetter Dr
- 927 Dallas Dr
- 2217 Mudbrook Rd
- 4077 Coventry Cir
- 0 Main St
- 0 E Tracht Meadows Dr Unit 20252017
- 2201 Huron Avery Rd
- 9208 River Rd
- 514 Wilbor Ave
- 811 Berlin Rd
- 419 Miami Place
- 932 Glenview Dr
- 803 Bogart Rd
- 346 Main St
- 919 Glenview Dr
- 320 Berlin Rd
- 516 Lincoln Ave
- 1003 Cove Cir
- 2705 Huron Avery Rd
- 421 Williams St Unit B
- 1375 Cleveland Rd
- 117 Woodside Ave
- 122 Overlook Rd Unit ID1061029P
- 201 Rye Beach Rd
- 3018 Hull Rd
- 1021 West Dr Unit 4
- 1600 Pelton Park Dr
- 100 Brook Blvd
- 2800 Mall Dr N
- 122 Redwood Dr
- 1196 Walt Lake Trail Unit Lake Point 3 Condos
- 2613 Pioneer Trail
- 230 Stower Ln
- 3307 Columbus Ave
- 55 North St
- 1632 Oakmont Ln
- 1227 Avondale St
- 1528 5th St Unit Purple
- 1528 5th St Unit Blue
