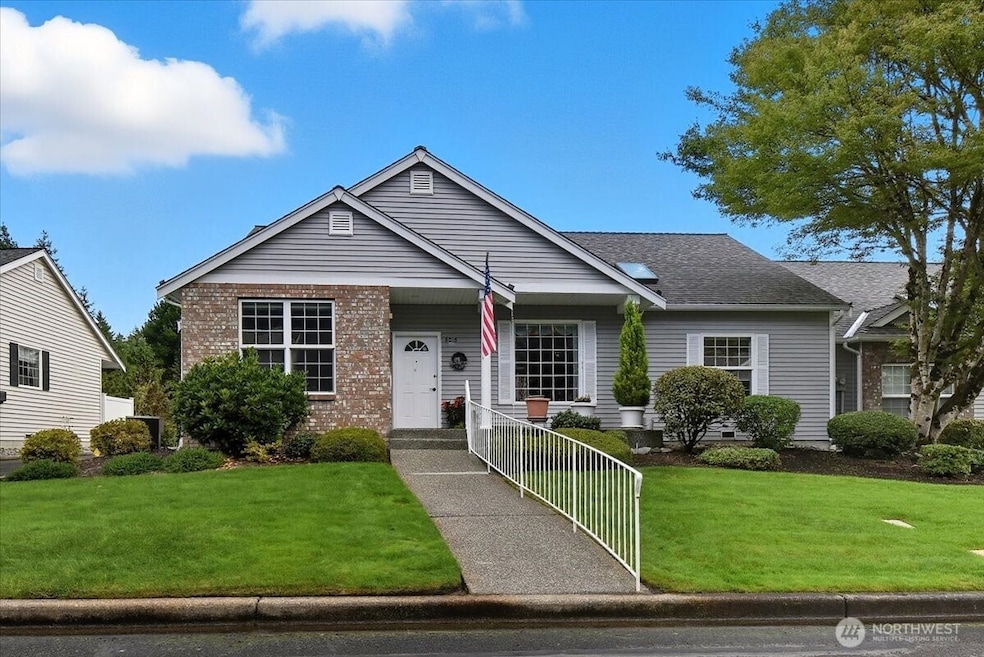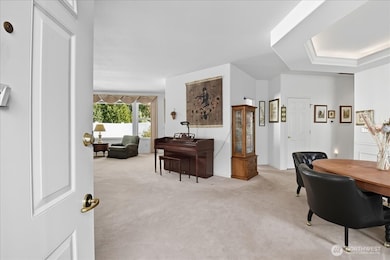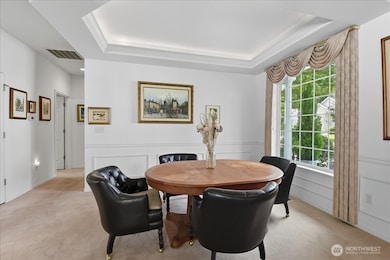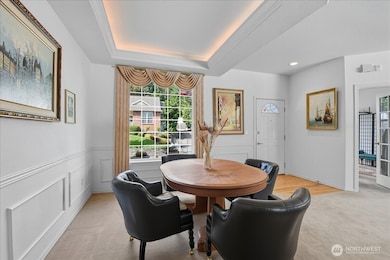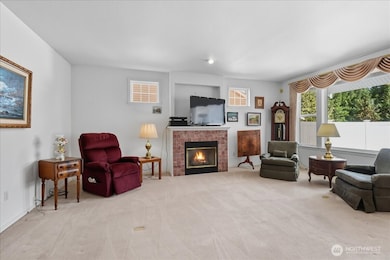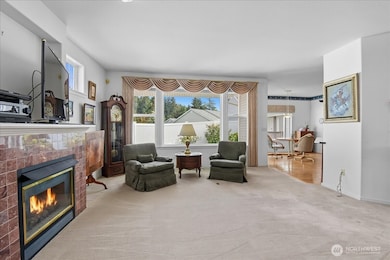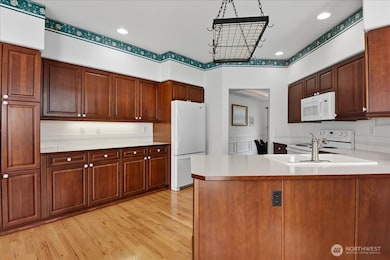5013 70th Avenue Ct W Unit 6A University Place, WA 98467
Estimated payment $3,561/month
Highlights
- RV Access or Parking
- RV Parking in Community
- Hydromassage or Jetted Bathtub
- Evergreen Primary School Rated A
- Wood Flooring
- End Unit
About This Home
Look No further! Wonderful home in a prime gated community of 38 homes nestled in University Place. Close proximity to great parks, vibrant shops, good schools and a world class golf course. Home of the 2015 US Open! This 3bd 2ba home has 1800 living sqft, 2 car garage, natural gas forced air heat, Central AC, Air exchanger, gas fireplace, fully fenced private patio--one of the largest in the community, Ample storage above the garage, Skylights let in extra light, mood lighting in the primary bedroom, RV parking in the rear of the community if needed for a nominal fee. ALL this easy living at it's finest. Well cared for home in search of a new owner. Call me today to learn more about the Buyer Advantage lending program.
Source: Northwest Multiple Listing Service (NWMLS)
MLS#: 2441054
Property Details
Home Type
- Condominium
Est. Annual Taxes
- $756
Year Built
- Built in 1995
Lot Details
- End Unit
- Cul-De-Sac
- West Facing Home
- Sprinkler System
HOA Fees
- $625 Monthly HOA Fees
Parking
- 2 Car Garage
- RV Access or Parking
Home Design
- Composition Roof
- Metal Construction or Metal Frame
- Vinyl Construction Material
Interior Spaces
- 1,800 Sq Ft Home
- 1-Story Property
- Skylights
- Gas Fireplace
- Insulated Windows
- Alarm System
Kitchen
- Gas Oven or Range
- Stove
- Microwave
- Dishwasher
- Disposal
Flooring
- Wood
- Carpet
- Vinyl
Bedrooms and Bathrooms
- 3 Main Level Bedrooms
- Walk-In Closet
- Bathroom on Main Level
- 2 Full Bathrooms
- Hydromassage or Jetted Bathtub
Laundry
- Electric Dryer
- Washer
Utilities
- Forced Air Heating and Cooling System
- High Efficiency Heating System
- Water Heater
- Cable TV Available
Additional Features
- Balcony
- Ground Level Unit
Listing and Financial Details
- Down Payment Assistance Available
- Visit Down Payment Resource Website
- Senior Tax Exemptions
- Assessor Parcel Number 9000920020
Community Details
Overview
- Association fees include common area maintenance, lawn service, road maintenance, sewer, water
- 38 Units
- Brenda Dickerson Association
- Secondary HOA Phone (253) 220-3522
- Nantucket West Condos
- University Place Subdivision
- Park Phone (253) 220-3522 | Manager Brenda Dickerson
- RV Parking in Community
Amenities
- Laundry Facilities
Pet Policy
- Pets Allowed with Restrictions
Map
Home Values in the Area
Average Home Value in this Area
Tax History
| Year | Tax Paid | Tax Assessment Tax Assessment Total Assessment is a certain percentage of the fair market value that is determined by local assessors to be the total taxable value of land and additions on the property. | Land | Improvement |
|---|---|---|---|---|
| 2025 | $797 | $599,100 | $300,900 | $298,200 |
| 2024 | $797 | $562,100 | $296,000 | $266,100 |
| 2023 | $797 | $546,900 | $298,000 | $248,900 |
| 2022 | $871 | $536,400 | $298,000 | $238,400 |
| 2021 | $955 | $407,700 | $201,800 | $205,900 |
| 2019 | $4,420 | $378,400 | $170,700 | $207,700 |
| 2018 | $4,919 | $345,700 | $154,800 | $190,900 |
| 2017 | $4,349 | $318,000 | $135,700 | $182,300 |
| 2016 | $4,251 | $252,000 | $96,800 | $155,200 |
| 2014 | $4,290 | $248,000 | $96,800 | $151,200 |
| 2013 | $4,290 | $233,300 | $86,900 | $146,400 |
Property History
| Date | Event | Price | List to Sale | Price per Sq Ft |
|---|---|---|---|---|
| 11/06/2025 11/06/25 | Price Changed | $545,000 | -2.7% | $303 / Sq Ft |
| 10/24/2025 10/24/25 | Price Changed | $560,000 | -2.6% | $311 / Sq Ft |
| 10/02/2025 10/02/25 | For Sale | $575,000 | -- | $319 / Sq Ft |
Purchase History
| Date | Type | Sale Price | Title Company |
|---|---|---|---|
| Warranty Deed | $216,392 | -- | |
| Warranty Deed | $173,539 | Rainier Title Company |
Mortgage History
| Date | Status | Loan Amount | Loan Type |
|---|---|---|---|
| Open | $108,000 | Purchase Money Mortgage | |
| Previous Owner | $136,750 | Purchase Money Mortgage |
Source: Northwest Multiple Listing Service (NWMLS)
MLS Number: 2441054
APN: 900092-0020
- 5007 70th Avenue Ct W Unit 7A
- 7005 51st Street Ct W
- 4810 70th Avenue Ct W
- 5002 66th Ave W
- 5533 Bridgeport Way W Unit D
- 4601 73rd Avenue Ct W
- 4641 67th Avenue Ct W Unit 4643
- 5217 76th Avenue Ct W
- 6423 47th Street Ct W
- 4509 74th Avenue Ct W
- 4708 63rd Ave W
- 6201 53rd Street Ct W
- 5605 64th Ave W
- 7903 53rd St W
- 4311 67th Ave W Unit B
- 8003 53rd Street Ct W
- 5610 61st Ave W
- 6501 60th St W
- 5903 53rd Street Ct W
- 4003 Flora Dr
- 7312 56th Street Ct W
- 7505 57th Street Ct W
- 7513 44th St W
- 4201 Bridgeport Way W
- 7713 44th St W
- 7654 40th St W
- 3806 78th Avenue Ct W
- 3706 Larson Ln W
- 1086 Arleo Ln
- 5802-5824 Hannah Pierce Rd W
- 3633 Market Place
- 5726 59th Street Ct W
- 3662 Bridgeport Way W
- 3610 Bridgeport Way W
- 7621 36th Street Ct W
- 3555 Market Place W
- 5409 57th Ave Ct W
- 5918 Hannah Pierce Rd W
- 6100 Lakewood Dr W
- 5801 Orchard St W
