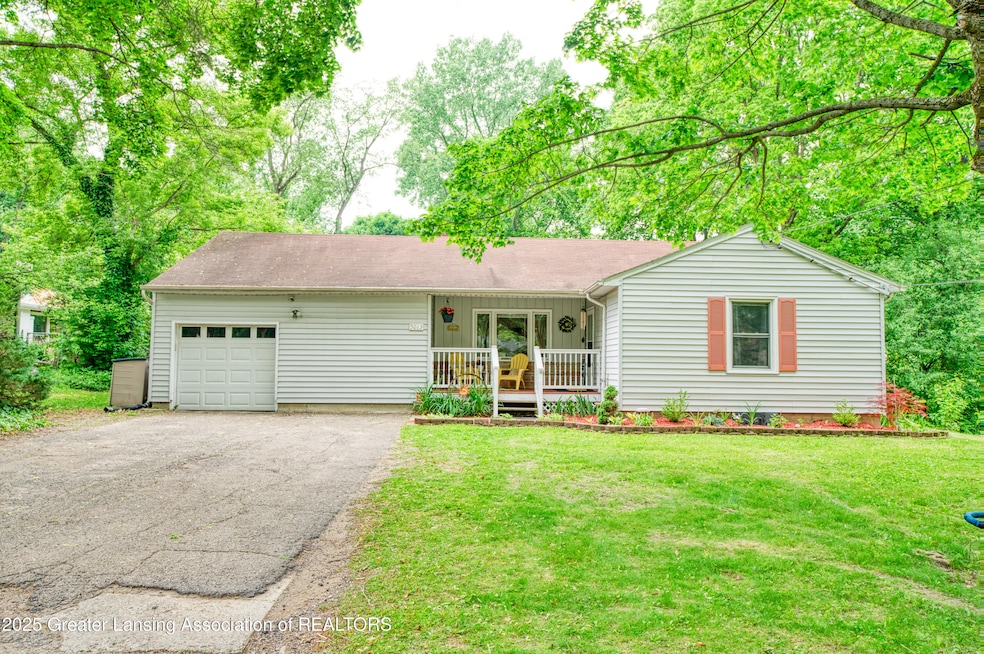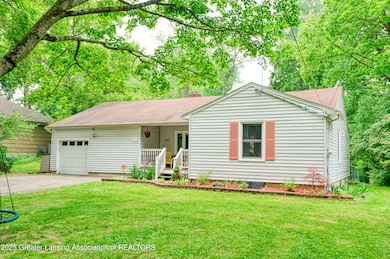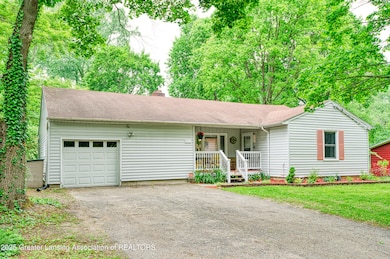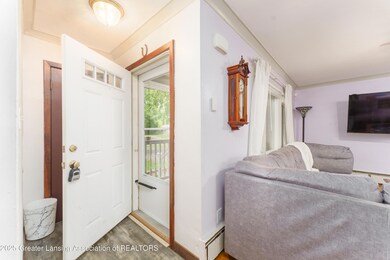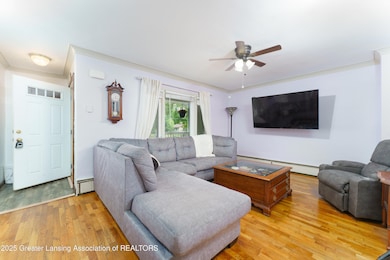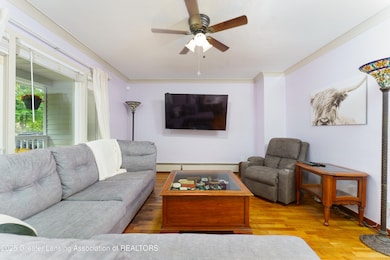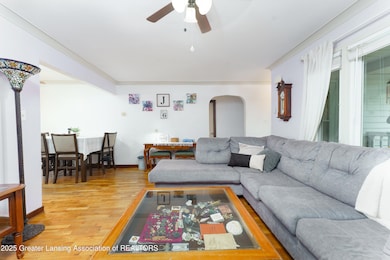
5013 Algonquin Way Okemos, MI 48864
Highlights
- 0.51 Acre Lot
- Deck
- Wood Flooring
- Bennett Woods Elementary School Rated A
- Ranch Style House
- Private Yard
About This Home
As of July 2025Four-bedroom ranch home on Cul-de-sac in Okemos Schools. Hardwood flooring, updated bathrooms, gally kitchen, finished basement, and large yard with new 12x30 deck. New washer/dryer, new dishwasher. This home has an elevation certificate removing it from the flood plain. Enjoy the tranquil setting around the firepit watching nature in the quiet of your own backyard.
Last Agent to Sell the Property
The Miller Group
Berkshire Hathaway HomeServices Listed on: 06/05/2025
Home Details
Home Type
- Single Family
Est. Annual Taxes
- $3,736
Year Built
- Built in 1953
Lot Details
- 0.51 Acre Lot
- Lot Dimensions are 87x257
- Private Yard
- Back and Front Yard
Parking
- 1 Car Garage
- Front Facing Garage
- Garage Door Opener
Home Design
- Ranch Style House
- Shingle Roof
- Aluminum Siding
- Vinyl Siding
Interior Spaces
- Ceiling Fan
- Living Room
- Dining Room
- Electric Dryer Hookup
Kitchen
- Electric Oven
- Range
- Dishwasher
- Disposal
Flooring
- Wood
- Carpet
- Laminate
Bedrooms and Bathrooms
- 4 Bedrooms
Finished Basement
- Basement Fills Entire Space Under The House
- Bedroom in Basement
- Crawl Space
- Basement Window Egress
Outdoor Features
- Deck
- Rain Gutters
- Front Porch
Utilities
- Window Unit Cooling System
- Forced Air Heating System
- Vented Exhaust Fan
- 100 Amp Service
- Electric Water Heater
- Cable TV Available
Community Details
- Ottawa Hill Subdivision
Ownership History
Purchase Details
Home Financials for this Owner
Home Financials are based on the most recent Mortgage that was taken out on this home.Purchase Details
Home Financials for this Owner
Home Financials are based on the most recent Mortgage that was taken out on this home.Purchase Details
Home Financials for this Owner
Home Financials are based on the most recent Mortgage that was taken out on this home.Purchase Details
Home Financials for this Owner
Home Financials are based on the most recent Mortgage that was taken out on this home.Purchase Details
Purchase Details
Purchase Details
Similar Homes in the area
Home Values in the Area
Average Home Value in this Area
Purchase History
| Date | Type | Sale Price | Title Company |
|---|---|---|---|
| Warranty Deed | $230,000 | Title Resource | |
| Interfamily Deed Transfer | -- | None Available | |
| Warranty Deed | $149,440 | Ata Natl Title Group Llc | |
| Warranty Deed | $29,207 | None Available | |
| Quit Claim Deed | -- | -- | |
| Quit Claim Deed | -- | -- | |
| Warranty Deed | $57,600 | -- |
Mortgage History
| Date | Status | Loan Amount | Loan Type |
|---|---|---|---|
| Open | $184,000 | New Conventional | |
| Previous Owner | $121,250 | New Conventional | |
| Previous Owner | $119,552 | New Conventional | |
| Previous Owner | $68,650 | Unknown |
Property History
| Date | Event | Price | Change | Sq Ft Price |
|---|---|---|---|---|
| 07/10/2025 07/10/25 | Sold | $230,000 | 0.0% | $123 / Sq Ft |
| 06/24/2025 06/24/25 | Pending | -- | -- | -- |
| 06/05/2025 06/05/25 | For Sale | $230,000 | +53.9% | $123 / Sq Ft |
| 06/12/2018 06/12/18 | Sold | $149,440 | +3.1% | $80 / Sq Ft |
| 05/19/2018 05/19/18 | Pending | -- | -- | -- |
| 05/04/2018 05/04/18 | For Sale | $144,900 | -- | $77 / Sq Ft |
Tax History Compared to Growth
Tax History
| Year | Tax Paid | Tax Assessment Tax Assessment Total Assessment is a certain percentage of the fair market value that is determined by local assessors to be the total taxable value of land and additions on the property. | Land | Improvement |
|---|---|---|---|---|
| 2025 | $3,736 | $92,100 | $18,800 | $73,300 |
| 2024 | $17 | $87,700 | $18,200 | $69,500 |
| 2023 | $3,508 | $76,600 | $15,400 | $61,200 |
| 2022 | $3,341 | $69,700 | $14,000 | $55,700 |
| 2021 | $3,278 | $66,900 | $15,900 | $51,000 |
| 2020 | $3,097 | $60,700 | $15,900 | $44,800 |
| 2019 | $2,997 | $58,300 | $19,400 | $38,900 |
| 2018 | $2,948 | $54,200 | $24,800 | $29,400 |
| 2017 | $2,833 | $53,000 | $29,000 | $24,000 |
| 2016 | $1,307 | $52,300 | $31,000 | $21,300 |
| 2015 | $1,307 | $46,700 | $0 | $0 |
| 2014 | $1,307 | $43,100 | $0 | $0 |
Agents Affiliated with this Home
-
T
Seller's Agent in 2025
The Miller Group
Berkshire Hathaway HomeServices
-
Sonya Pentecost

Seller Co-Listing Agent in 2025
Sonya Pentecost
Berkshire Hathaway HomeServices
(517) 351-3617
5 in this area
121 Total Sales
-
Scott Wheaton

Buyer's Agent in 2025
Scott Wheaton
RE/MAX Michigan
(517) 243-5528
5 in this area
116 Total Sales
-
S
Seller's Agent in 2018
Steve Osmar
RE/MAX Michigan
-
Shelby Miller

Buyer's Agent in 2018
Shelby Miller
Berkshire Hathaway HomeServices
(517) 899-6486
11 in this area
96 Total Sales
Map
Source: Greater Lansing Association of Realtors®
MLS Number: 288698
APN: 02-02-21-103-010
- 4964 Mohawk Rd
- 2216 Iroquois Rd
- 5162 Sapphire Cir Unit 31
- 2315 Hamilton Rd
- 5167 Sapphire Cir Unit 25
- 4793 Ottawa Dr
- 2396 Sapphire Ln Unit 128
- 2343 Sapphire Ln Unit 48
- 4767 Ottawa Dr
- 4789 Ardmore Ave
- 5283 E Hidden Lake Dr Unit 47
- 2195 Kent St
- 2162 Kent St
- 2617 Greencliff Dr
- 4668 Nakoma Dr
- 4767 Mohican Ln
- 2387 Huron Hill Dr
- 2545 Koala Dr
- 5120 Wardcliff Dr
- 2666 Heather Dr
