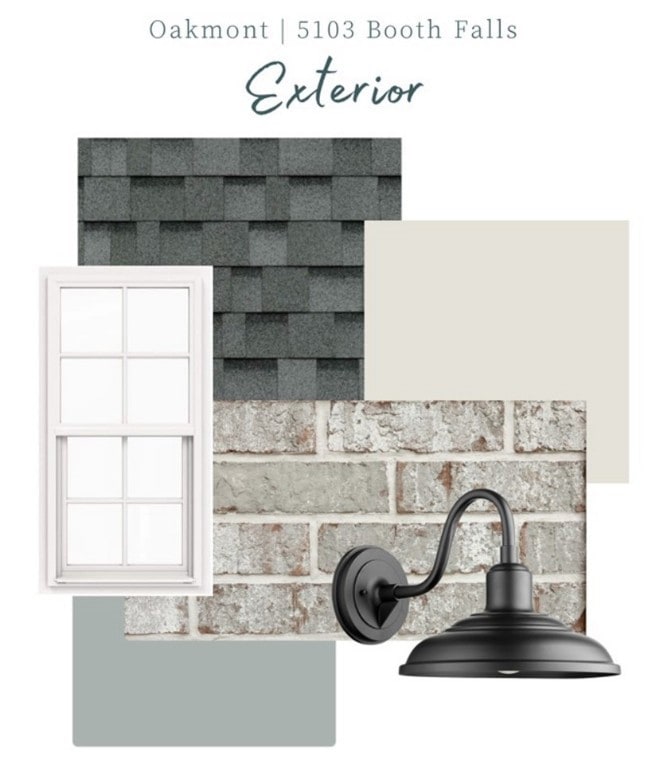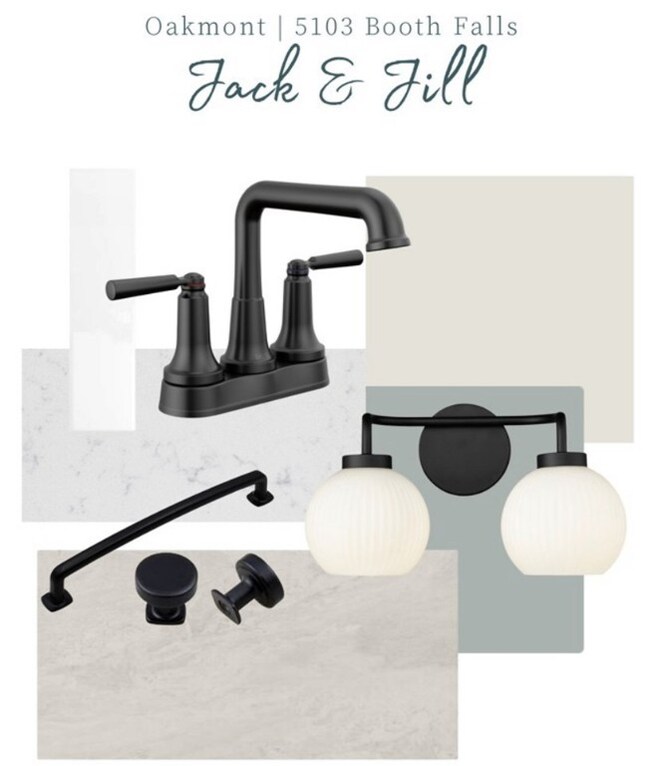Estimated payment $3,702/month
Highlights
- Mud Room
- Walk-In Pantry
- Soaking Tub
- Sam Houston Elementary School Rated A-
- 2 Car Attached Garage
- Tile Flooring
About This Home
Elevate your living experience in this highly anticipated Magruder home situated in Bryan’s Oakmont subdivision. This property's standout features include: a stunning elevation, intricate millwork, and a custom-designed kitchen boasting raised ceilings, GE stainless steel appliances, a walk-in pantry, and a spacious island that seamlessly connects to the dining area. The 4 bedroom, 3 bathroom floor plan is draped in natural light with picture windows overlooking the expansive back lot.
Retreat to the secluded Primary Suite, featuring a zero-threshold walk-in shower, a soaking tub, and a large walk-in closet. Upstairs, discover the large bonus room, an ideal space for leisure or entertainment. Additional features include an office, a mud room connected to the primary closet, and a covered back patio. Welcome to a home that effortlessly blends comfort, beauty, and modern convenience in the heart of Oakmont. Call today to schedule a private showing!
Home Details
Home Type
- Single Family
Est. Annual Taxes
- $1,061
Year Built
- Home Under Construction
Lot Details
- 10,019 Sq Ft Lot
HOA Fees
- $50 Monthly HOA Fees
Parking
- 2 Car Attached Garage
Home Design
- Composition Roof
Interior Spaces
- 2,701 Sq Ft Home
- 2-Story Property
- Ceiling Fan
- Gas Fireplace
- Mud Room
- Walk-In Pantry
Flooring
- Carpet
- Tile
- Vinyl
Bedrooms and Bathrooms
- 4 Bedrooms
- 3 Full Bathrooms
- Soaking Tub
Utilities
- Central Heating and Cooling System
- Heating System Uses Gas
- Programmable Thermostat
- Thermostat
Community Details
- Association fees include common area maintenance
- Built by Magruder Homes
- Oakmont Subdivision
- On-Site Maintenance
Listing and Financial Details
- Legal Lot and Block 2 / 33
- Assessor Parcel Number 451696
Map
Home Values in the Area
Average Home Value in this Area
Tax History
| Year | Tax Paid | Tax Assessment Tax Assessment Total Assessment is a certain percentage of the fair market value that is determined by local assessors to be the total taxable value of land and additions on the property. | Land | Improvement |
|---|---|---|---|---|
| 2025 | $1,061 | $58,406 | $58,406 | -- |
| 2024 | -- | $53,306 | $53,306 | -- |
Property History
| Date | Event | Price | List to Sale | Price per Sq Ft |
|---|---|---|---|---|
| 11/26/2025 11/26/25 | For Sale | $675,000 | -- | $250 / Sq Ft |
Purchase History
| Date | Type | Sale Price | Title Company |
|---|---|---|---|
| Special Warranty Deed | -- | Lawyers Title | |
| Special Warranty Deed | -- | Lawyers Title | |
| Special Warranty Deed | -- | Lawyers Title |
Mortgage History
| Date | Status | Loan Amount | Loan Type |
|---|---|---|---|
| Open | $542,000 | Construction | |
| Previous Owner | $362,418 | Construction |
Source: Bryan-College Station Regional Multiple Listing Service
MLS Number: 25012381
APN: 451696
- 5011 Booth Falls Trail
- 5009 Royal Arch Dr
- The Ariel Plan at Oakmont - The Magnolia Collection
- The Maya Plan at Oakmont - The Bluebonnet Collection
- The Debbie Plan at Oakmont - The Primrose Collection
- The Eva Plan at Oakmont - The Bluebonnet Collection
- The Elizabeth Plan at Oakmont - The Bluebonnet Collection
- The Emilia Plan at Oakmont - The Primrose Collection
- The Mia Plan at Oakmont - The Primrose Collection
- The Lucia Plan at Oakmont - The Primrose Collection
- The Maria Plan at Oakmont - The Primrose Collection
- The Scarlett Plan at Oakmont - The Magnolia Collection
- The Caroline Plan at Oakmont - The Bluebonnet Collection
- The Abby Plan at Oakmont - The Primrose Collection
- The Taylor Plan at Oakmont - The Bluebonnet Collection
- The Victoria Plan at Oakmont - The Bluebonnet Collection
- The Aubrey Plan at Oakmont - The Magnolia Collection
- The Madeline Plan at Oakmont - The Primrose Collection
- The Harper Plan at Oakmont - The Magnolia Collection
- The Nora Plan at Oakmont - The Bluebonnet Collection
- 5164 Maroon Creek Dr
- 5008 Toscana Loop
- 4111 Corvallis Ct
- 4302 Appalachian Trail
- 4611 Brompton Ln
- 4225 Pendleton Dr
- 4506 Winchester Dr
- 5036 Mooney Falls Dr
- 4150 Pendleton Dr
- 21 Gramercy Park Dr
- 1761 Summit Crossing Ln Unit 1761 Summit Crossing Lane
- 3345 University Dr E
- 1800 Lonetree Dr
- 3914 Alamosa St
- 1720 Summit Crossing Ln
- 4516 Kingsdale Dr
- 1484 Buena Vista Dr
- 3780 Copperfield Dr
- 3805 Estes Park
- 3917 Seminole Ct







