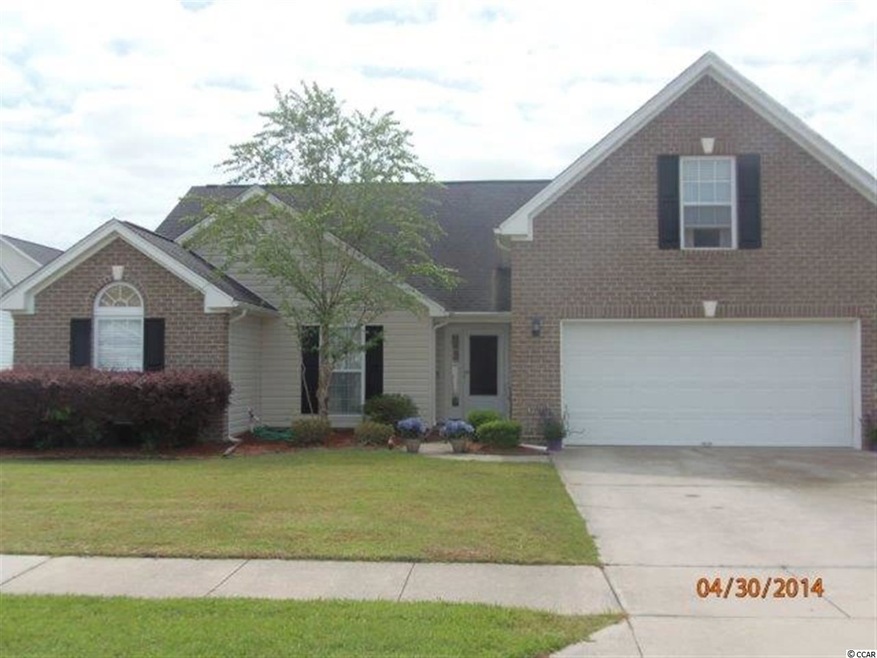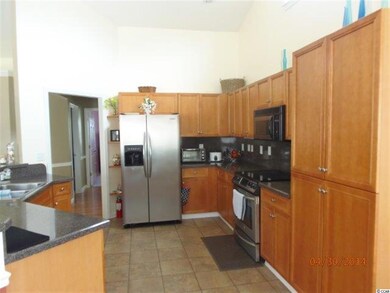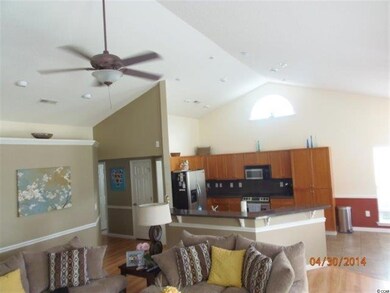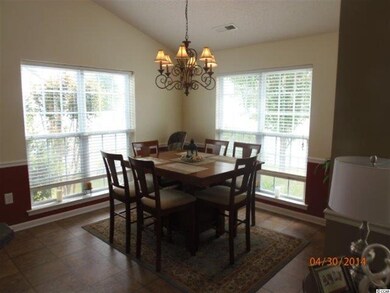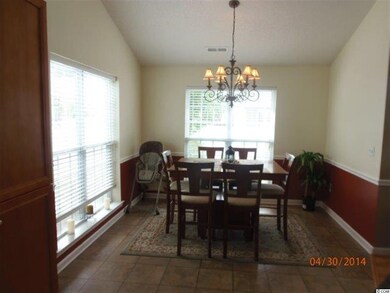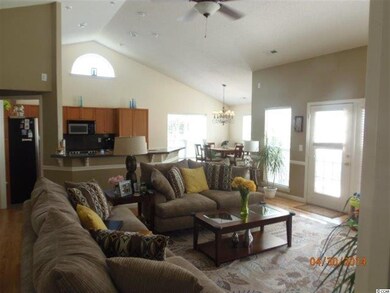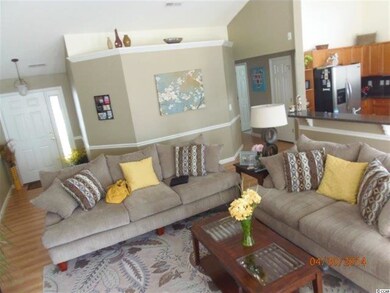
5013 Capulet Cir Myrtle Beach, SC 29588
Highlights
- Vaulted Ceiling
- Traditional Architecture
- Stainless Steel Appliances
- Burgess Elementary School Rated A-
- Main Floor Primary Bedroom
- Skylights
About This Home
As of April 2018Just minutes from the beach! The minute you walk into this beautiful, light and airy home located in Queens Harbour, you will notice an open floor plan with vaulted ceilings throughout the great room, kitchen and dining area great for entertaining with family and friends. This home is immaculate and has a split bedroom plan, master bedroom with a good size walk-in closet and master bath on the main level with two other bedrooms and a full bath. The bonus room could be used a forth bedroom, has a full bath and walk-in closet. Laminate flooring throughout the foyer, great room and master bedroom! The kitchen features stainless steel appliances, lots of cabinets for storage, recessed lighting and a breakfast bar. There is a mud sink in the garage and plenty of storage. This home is centrally located and close to all the Grand Strand has to offer, shopping, entertainment, restaurants, golf and the Beach! Square footage is approximate and not guaranteed. Buyer is responsible for verification.
Last Agent to Sell the Property
CB Sea Coast Advantage MI License #75842 Listed on: 05/06/2014
Home Details
Home Type
- Single Family
Est. Annual Taxes
- $962
Year Built
- Built in 2003
Lot Details
- Fenced
- Rectangular Lot
- Property is zoned RE
HOA Fees
- $38 Monthly HOA Fees
Parking
- 2 Car Attached Garage
- Garage Door Opener
Home Design
- Traditional Architecture
- Brick Exterior Construction
- Slab Foundation
- Vinyl Siding
Interior Spaces
- 1,975 Sq Ft Home
- 1.5-Story Property
- Tray Ceiling
- Vaulted Ceiling
- Ceiling Fan
- Skylights
- Window Treatments
- Entrance Foyer
- Combination Kitchen and Dining Room
- Fire and Smoke Detector
- Washer and Dryer Hookup
Kitchen
- Breakfast Bar
- Range
- Microwave
- Dishwasher
- Stainless Steel Appliances
- Disposal
Flooring
- Carpet
- Laminate
- Vinyl
Bedrooms and Bathrooms
- 4 Bedrooms
- Primary Bedroom on Main
- Split Bedroom Floorplan
- Linen Closet
- Walk-In Closet
- Bathroom on Main Level
- 3 Full Bathrooms
- Single Vanity
- Shower Only
Schools
- Burgess Elementary School
- Saint James Middle School
- Saint James High School
Utilities
- Central Heating and Cooling System
- Water Heater
- Phone Available
- Cable TV Available
Additional Features
- Patio
- Outside City Limits
Community Details
- The community has rules related to fencing
Ownership History
Purchase Details
Home Financials for this Owner
Home Financials are based on the most recent Mortgage that was taken out on this home.Purchase Details
Home Financials for this Owner
Home Financials are based on the most recent Mortgage that was taken out on this home.Purchase Details
Purchase Details
Purchase Details
Home Financials for this Owner
Home Financials are based on the most recent Mortgage that was taken out on this home.Purchase Details
Similar Homes in Myrtle Beach, SC
Home Values in the Area
Average Home Value in this Area
Purchase History
| Date | Type | Sale Price | Title Company |
|---|---|---|---|
| Warranty Deed | $210,000 | -- | |
| Warranty Deed | $185,000 | -- | |
| Deed | $188,000 | -- | |
| Warranty Deed | $173,500 | -- | |
| Deed | $157,371 | -- | |
| Deed | $101,000 | -- |
Mortgage History
| Date | Status | Loan Amount | Loan Type |
|---|---|---|---|
| Open | $170,800 | New Conventional | |
| Closed | $168,000 | New Conventional | |
| Previous Owner | $125,896 | Purchase Money Mortgage |
Property History
| Date | Event | Price | Change | Sq Ft Price |
|---|---|---|---|---|
| 04/23/2018 04/23/18 | Sold | $210,000 | -2.3% | $111 / Sq Ft |
| 03/20/2018 03/20/18 | For Sale | $214,950 | 0.0% | $113 / Sq Ft |
| 05/06/2016 05/06/16 | Rented | $1,500 | 0.0% | -- |
| 05/06/2016 05/06/16 | Under Contract | -- | -- | -- |
| 05/05/2016 05/05/16 | For Rent | $1,500 | 0.0% | -- |
| 06/24/2014 06/24/14 | Sold | $185,000 | -2.6% | $94 / Sq Ft |
| 06/05/2014 06/05/14 | Pending | -- | -- | -- |
| 05/06/2014 05/06/14 | For Sale | $189,900 | 0.0% | $96 / Sq Ft |
| 06/10/2013 06/10/13 | Rented | $1,450 | -3.3% | -- |
| 06/10/2013 06/10/13 | Under Contract | -- | -- | -- |
| 04/29/2013 04/29/13 | For Rent | $1,500 | -- | -- |
Tax History Compared to Growth
Tax History
| Year | Tax Paid | Tax Assessment Tax Assessment Total Assessment is a certain percentage of the fair market value that is determined by local assessors to be the total taxable value of land and additions on the property. | Land | Improvement |
|---|---|---|---|---|
| 2024 | $962 | $8,255 | $1,675 | $6,580 |
| 2023 | $962 | $8,255 | $1,675 | $6,580 |
| 2021 | $871 | $8,255 | $1,675 | $6,580 |
| 2020 | $763 | $8,255 | $1,675 | $6,580 |
| 2019 | $763 | $8,255 | $1,675 | $6,580 |
| 2018 | $649 | $6,748 | $1,460 | $5,288 |
| 2017 | $2,182 | $10,121 | $2,189 | $7,932 |
| 2016 | $0 | $10,121 | $2,189 | $7,932 |
| 2015 | -- | $10,122 | $2,190 | $7,932 |
| 2014 | $2,127 | $10,122 | $2,190 | $7,932 |
Agents Affiliated with this Home
-

Seller's Agent in 2018
Mark Hardee
Carolina Strand Realty
(843) 458-8551
4 in this area
52 Total Sales
-

Buyer's Agent in 2018
Holly Schreiber
Oasis Realty Collective
(828) 674-1333
10 in this area
127 Total Sales
-
K
Seller's Agent in 2016
Katie Dettlaff
INNOVATE Real Estate
-

Seller's Agent in 2014
Sitell Patel
CB Sea Coast Advantage MI
(843) 455-0866
2 in this area
30 Total Sales
-
J
Seller's Agent in 2013
John Bradford
Park Avenue Properties, LLC
Map
Source: Coastal Carolinas Association of REALTORS®
MLS Number: 1408701
APN: 45803020025
- 5107 Capulet Cir
- 5096 Capulet Cir
- 5077 Capulet Cir
- 417 Pennington Loop
- 117 Ella Kinley Cir Unit 201 Ella Kinley
- 3004 Newcastle Loop
- 3028 Newcastle Loop Unit Lot 24
- 133 Ella Kinley Cir Unit 202
- 142 Ella Kinley Cir Unit 402
- 3005 Newcastle Loop
- 3009 Newcastle Loop
- 3053 Newcastle Loop Unit Lot14
- 3045 Newcastle Loop
- 3040 Newcastle Loop Unit Lot 25
- 3057 Newcastle Loop
- 118 Ella Kinley Cir Unit 404
- 100 Ella Kinley Cir Unit 203
- 3412 Westminster Dr
- 149 Ella Kinley Cir Unit 302
- 149 Ella Kinley Cir Unit 405
