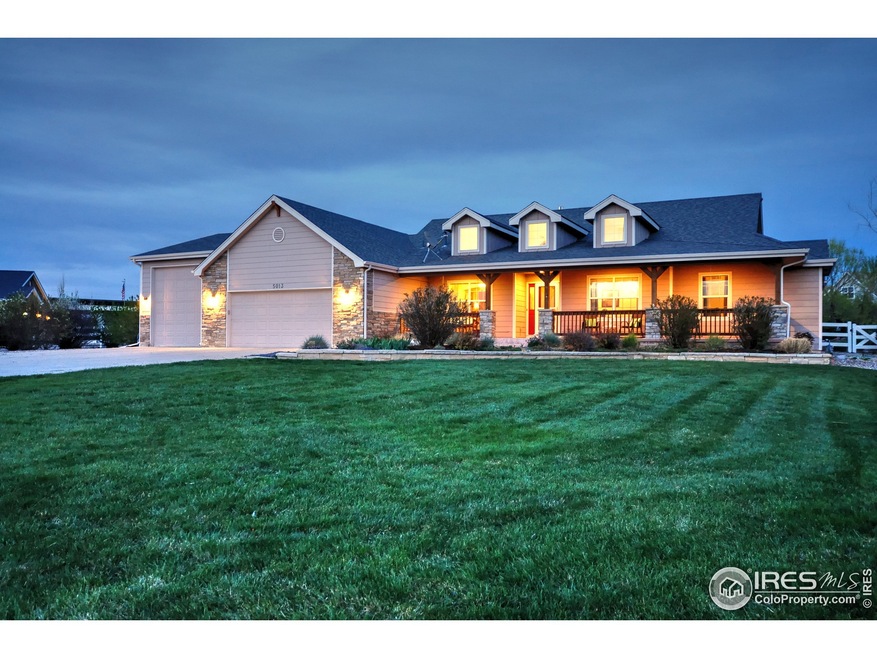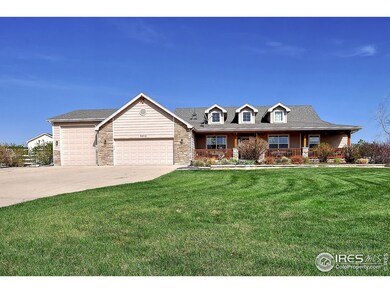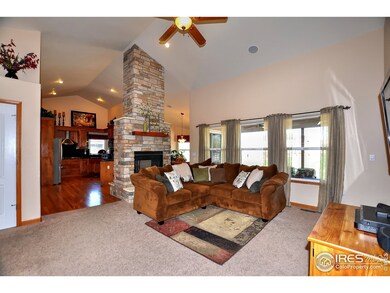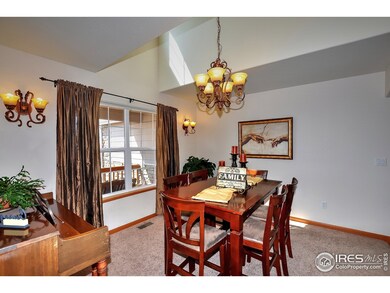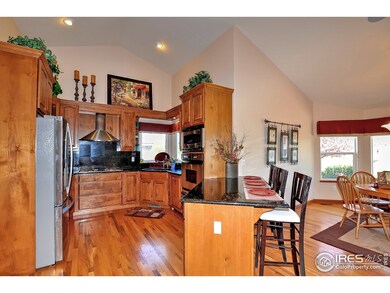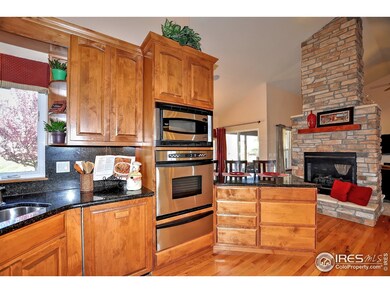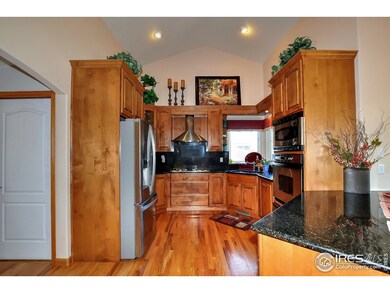
5013 Cortez Way Severance, CO 80550
Highlights
- Spa
- Mountain View
- Multiple Fireplaces
- Open Floorplan
- Deck
- Wooded Lot
About This Home
As of June 2016Gorgeous Sprawling Ranch on Beautifully appointed 1 acre lot! Love the Mtn views from the Covered front Porch & the serene setting of the professionally landscaped backyard w/ Koi Pond & Water Feature!Oversized 3 Car Garage w/ RV Storage. Amazing Open flr plan feats Soaring Vaulted Ceilings,Gourmet Kitchen w/Double Oven,Gas Range,Granite Counters,SS Appls, Hardwd Flrs,Formal Dining & Breakfast Bar. 2 Gas Fireplcs,Spacious Master Suite & 5 pc Master Bath. Finished bsmt has Media Rm & Game Rm!
Home Details
Home Type
- Single Family
Est. Annual Taxes
- $2,859
Year Built
- Built in 2004
Lot Details
- 1 Acre Lot
- West Facing Home
- Southern Exposure
- Vinyl Fence
- Sprinkler System
- Wooded Lot
Parking
- 3 Car Attached Garage
- Garage Door Opener
Home Design
- Wood Frame Construction
- Composition Roof
Interior Spaces
- 3,661 Sq Ft Home
- 1-Story Property
- Open Floorplan
- Cathedral Ceiling
- Ceiling Fan
- Multiple Fireplaces
- Double Sided Fireplace
- Free Standing Fireplace
- Gas Log Fireplace
- Window Treatments
- Bay Window
- Family Room
- Living Room with Fireplace
- Dining Room
- Recreation Room with Fireplace
- Mountain Views
- Storm Doors
Kitchen
- Eat-In Kitchen
- Double Self-Cleaning Oven
- Gas Oven or Range
- Microwave
- Dishwasher
- Kitchen Island
- Disposal
Flooring
- Wood
- Carpet
Bedrooms and Bathrooms
- 5 Bedrooms
- Walk-In Closet
- Jack-and-Jill Bathroom
- 3 Full Bathrooms
- Spa Bath
Laundry
- Laundry on main level
- Sink Near Laundry
- Washer and Dryer Hookup
Finished Basement
- Basement Fills Entire Space Under The House
- Sump Pump
Outdoor Features
- Spa
- Deck
- Patio
- Separate Outdoor Workshop
- Outdoor Storage
Schools
- Range View Elementary School
- Severance Middle School
- Windsor High School
Utilities
- Forced Air Heating and Cooling System
- Septic System
- High Speed Internet
- Satellite Dish
Additional Features
- Garage doors are at least 85 inches wide
- Energy-Efficient Thermostat
Community Details
- Property has a Home Owners Association
- Association fees include common amenities, management
- Casa Loma Subdivision
Listing and Financial Details
- Assessor Parcel Number R7569499
Ownership History
Purchase Details
Home Financials for this Owner
Home Financials are based on the most recent Mortgage that was taken out on this home.Purchase Details
Home Financials for this Owner
Home Financials are based on the most recent Mortgage that was taken out on this home.Purchase Details
Home Financials for this Owner
Home Financials are based on the most recent Mortgage that was taken out on this home.Purchase Details
Home Financials for this Owner
Home Financials are based on the most recent Mortgage that was taken out on this home.Purchase Details
Home Financials for this Owner
Home Financials are based on the most recent Mortgage that was taken out on this home.Purchase Details
Purchase Details
Similar Homes in Severance, CO
Home Values in the Area
Average Home Value in this Area
Purchase History
| Date | Type | Sale Price | Title Company |
|---|---|---|---|
| Warranty Deed | $515,000 | Land Title Guarantee Co | |
| Interfamily Deed Transfer | -- | None Available | |
| Warranty Deed | $395,000 | Tggt | |
| Warranty Deed | $420,325 | Security Title | |
| Warranty Deed | $75,000 | -- | |
| Special Warranty Deed | -- | -- | |
| Deed | -- | -- |
Mortgage History
| Date | Status | Loan Amount | Loan Type |
|---|---|---|---|
| Open | $200,000,000 | New Conventional | |
| Closed | $325,000 | New Conventional | |
| Closed | $305,000 | New Conventional | |
| Closed | $150,000 | Commercial | |
| Closed | $150,000 | New Conventional | |
| Previous Owner | $373,594 | New Conventional | |
| Previous Owner | $322,000 | Unknown | |
| Previous Owner | $333,500 | Unknown | |
| Previous Owner | $295,200 | Construction | |
| Closed | $44,750 | No Value Available |
Property History
| Date | Event | Price | Change | Sq Ft Price |
|---|---|---|---|---|
| 01/28/2019 01/28/19 | Off Market | $515,000 | -- | -- |
| 01/28/2019 01/28/19 | Off Market | $395,000 | -- | -- |
| 06/24/2016 06/24/16 | Sold | $515,000 | -1.9% | $141 / Sq Ft |
| 06/11/2016 06/11/16 | Pending | -- | -- | -- |
| 04/23/2016 04/23/16 | For Sale | $525,000 | +32.9% | $143 / Sq Ft |
| 09/06/2013 09/06/13 | Sold | $395,000 | -1.3% | $108 / Sq Ft |
| 08/07/2013 08/07/13 | Pending | -- | -- | -- |
| 06/10/2013 06/10/13 | For Sale | $400,000 | -- | $109 / Sq Ft |
Tax History Compared to Growth
Tax History
| Year | Tax Paid | Tax Assessment Tax Assessment Total Assessment is a certain percentage of the fair market value that is determined by local assessors to be the total taxable value of land and additions on the property. | Land | Improvement |
|---|---|---|---|---|
| 2025 | $4,421 | $49,380 | $9,830 | $39,550 |
| 2024 | $4,421 | $49,380 | $9,830 | $39,550 |
| 2023 | $4,062 | $50,010 | $9,430 | $40,580 |
| 2022 | $3,800 | $38,750 | $7,730 | $31,020 |
| 2021 | $3,546 | $39,870 | $7,950 | $31,920 |
| 2020 | $3,072 | $35,210 | $5,440 | $29,770 |
| 2019 | $2,967 | $34,310 | $5,440 | $28,870 |
| 2018 | $2,816 | $30,830 | $5,260 | $25,570 |
| 2017 | $2,979 | $30,830 | $5,260 | $25,570 |
| 2016 | $3,072 | $32,110 | $9,150 | $22,960 |
| 2015 | $2,860 | $32,110 | $9,150 | $22,960 |
| 2014 | $2,693 | $27,620 | $6,370 | $21,250 |
Agents Affiliated with this Home
-

Seller's Agent in 2016
Lori Lindholm
Lindholm Realty, Inc.
(970) 217-4112
75 Total Sales
-

Buyer's Agent in 2016
Wayne Kohl
eXp Realty LLC
(970) 396-5253
39 Total Sales
-

Seller's Agent in 2013
Wendy Sparks
RE/MAX
(970) 377-4908
59 Total Sales
Map
Source: IRES MLS
MLS Number: 789235
APN: R7569499
- 4406 Indigo Dr
- 37495 County Road 27
- 39828 Hilltop Cir
- 142 Hidden Lake Dr
- 1432 Red Fox Cir
- 0 County Road 80
- 833 Cliffrose Way
- 835 Cliffrose Way
- 40078 & 40076 County Road 23
- 83 Evans St
- 515 Limber Pine Ct
- 1451 Red Fox Cir
- 104 Arapaho St
- 84 Meeker Ln
- 2015 Trail Ridge Dr
- 205 Timber Ridge Ct
- 884 Cliffrose Way
- 1121 Green Ridge Dr
- 1217 Bald Ridge Dr
- 1520 Lake Vista Way
