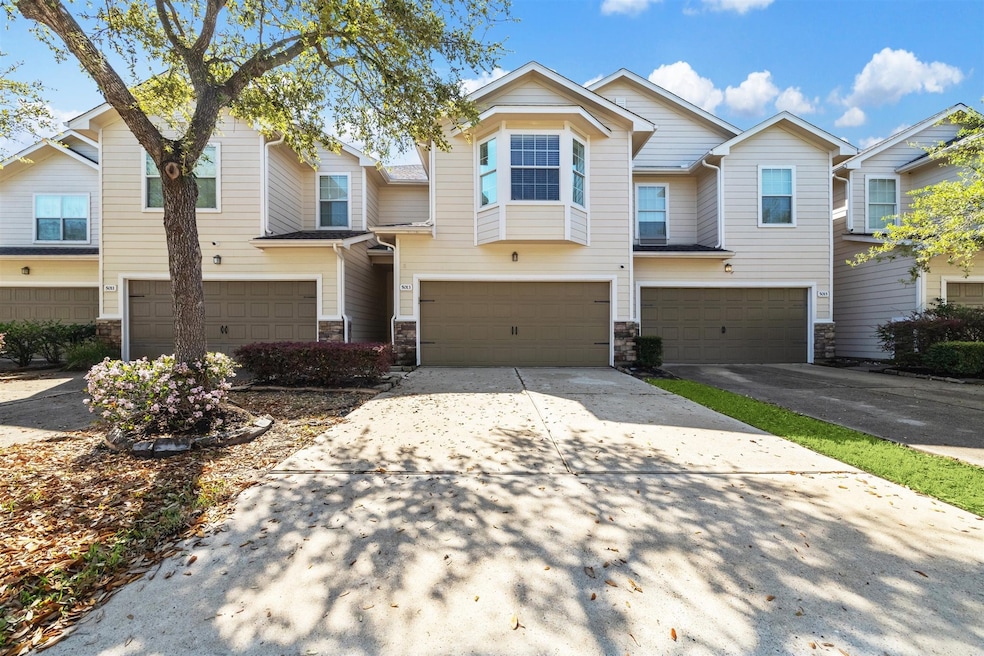
5013 Dartmoor Ridge Trail Houston, TX 77066
Champions NeighborhoodHighlights
- Clubhouse
- Community Pool
- Fenced Yard
- Traditional Architecture
- Walk-In Pantry
- Family Room Off Kitchen
About This Home
As of June 2025This well-maintained townhome in the Bammel Trace community offers a convenient location with easy access to highways, shopping, and dining. Inside, the open floor plan features a kitchen with stainless steel appliances, fresh carpet downstairs, and a hall bathroom. Upstairs, you'll find three bedrooms and two full bathrooms, including a spacious primary suite with a large walk-in closet and an en suite with a separate shower and soaking tub. The backyard is perfect for relaxing or entertaining, and the two-car garage with a double-wide driveway provides plenty of parking. Don't miss the opportunity to see this charming home – schedule your tour today!
Last Agent to Sell the Property
Pinnacle Realty Advisors License #0690503 Listed on: 03/26/2025
Townhouse Details
Home Type
- Townhome
Est. Annual Taxes
- $4,704
Year Built
- Built in 2009
Lot Details
- 2,400 Sq Ft Lot
- North Facing Home
- Fenced Yard
HOA Fees
- $100 Monthly HOA Fees
Parking
- Attached Garage
Home Design
- Traditional Architecture
- Slab Foundation
- Composition Roof
- Wood Siding
Interior Spaces
- 2,116 Sq Ft Home
- 2-Story Property
- Family Room Off Kitchen
Kitchen
- Walk-In Pantry
- Gas Oven
- Gas Cooktop
- Microwave
- Dishwasher
- Disposal
Flooring
- Carpet
- Laminate
- Tile
Bedrooms and Bathrooms
- 3 Bedrooms
- En-Suite Primary Bedroom
- Separate Shower
Eco-Friendly Details
- ENERGY STAR Qualified Appliances
Schools
- Kujawa Elementary School
- Shotwell Middle School
- Davis High School
Utilities
- Central Heating and Cooling System
- Heating System Uses Gas
Listing and Financial Details
- Seller Concessions Offered
Community Details
Overview
- Association fees include clubhouse
- Bammel Trace Acmi Mgmt Association
- Bammel Trace Sec 01 Subdivision
Amenities
- Clubhouse
Recreation
- Community Playground
- Community Pool
Ownership History
Purchase Details
Home Financials for this Owner
Home Financials are based on the most recent Mortgage that was taken out on this home.Purchase Details
Home Financials for this Owner
Home Financials are based on the most recent Mortgage that was taken out on this home.Purchase Details
Home Financials for this Owner
Home Financials are based on the most recent Mortgage that was taken out on this home.Purchase Details
Home Financials for this Owner
Home Financials are based on the most recent Mortgage that was taken out on this home.Similar Homes in Houston, TX
Home Values in the Area
Average Home Value in this Area
Purchase History
| Date | Type | Sale Price | Title Company |
|---|---|---|---|
| Deed | -- | Wfg National Title Insurance C | |
| Vendors Lien | -- | Great American Title Company | |
| Vendors Lien | -- | None Available | |
| Warranty Deed | -- | Stewart Title Houston Div |
Mortgage History
| Date | Status | Loan Amount | Loan Type |
|---|---|---|---|
| Open | $210,000 | New Conventional | |
| Previous Owner | $160,000 | New Conventional | |
| Previous Owner | $150,350 | New Conventional | |
| Previous Owner | $113,898 | FHA |
Property History
| Date | Event | Price | Change | Sq Ft Price |
|---|---|---|---|---|
| 06/04/2025 06/04/25 | Sold | -- | -- | -- |
| 05/02/2025 05/02/25 | Pending | -- | -- | -- |
| 04/16/2025 04/16/25 | Price Changed | $225,000 | -4.3% | $106 / Sq Ft |
| 03/26/2025 03/26/25 | For Sale | $235,000 | +20.5% | $111 / Sq Ft |
| 05/27/2021 05/27/21 | Sold | -- | -- | -- |
| 04/27/2021 04/27/21 | Pending | -- | -- | -- |
| 03/21/2021 03/21/21 | For Sale | $195,000 | -- | $92 / Sq Ft |
Tax History Compared to Growth
Tax History
| Year | Tax Paid | Tax Assessment Tax Assessment Total Assessment is a certain percentage of the fair market value that is determined by local assessors to be the total taxable value of land and additions on the property. | Land | Improvement |
|---|---|---|---|---|
| 2024 | $4,704 | $232,771 | $44,880 | $187,891 |
| 2023 | $4,704 | $252,228 | $44,880 | $207,348 |
| 2022 | $4,707 | $217,273 | $26,400 | $190,873 |
| 2021 | $4,081 | $179,378 | $26,400 | $152,978 |
| 2020 | $4,190 | $173,755 | $26,400 | $147,355 |
| 2019 | $4,056 | $157,280 | $26,400 | $130,880 |
| 2018 | $2,154 | $149,984 | $26,400 | $123,584 |
| 2017 | $4,104 | $149,984 | $26,400 | $123,584 |
| 2016 | $3,640 | $133,034 | $19,560 | $113,474 |
| 2015 | $3,272 | $133,034 | $19,560 | $113,474 |
| 2014 | $3,272 | $111,671 | $19,560 | $92,111 |
Agents Affiliated with this Home
-
Christopher Townsend

Seller's Agent in 2025
Christopher Townsend
Pinnacle Realty Advisors
(281) 814-1037
3 in this area
75 Total Sales
-
LaTavia Shelvin
L
Buyer's Agent in 2025
LaTavia Shelvin
Umbrella Professionals LLC
(888) 342-5870
1 in this area
9 Total Sales
-
Cody Scurlock

Seller's Agent in 2021
Cody Scurlock
Keller Williams Summit
(346) 533-8184
7 in this area
395 Total Sales
Map
Source: Houston Association of REALTORS®
MLS Number: 23634919
APN: 1283310040065
- 5010 Dartmoor Ridge Trail
- 5116 Dartmoor Ridge Trail
- 5010 Kale Ct
- 4908 Landward Ln
- 11417 Hackmatack Way
- 11624 Abloom Way
- 11503 Stansberg Dr
- 5106 Gable Ln
- 5330 Imperial Grove Dr
- 11526 Villa Heights Dr
- 7222 Northleaf Dr
- 5530 Oak Falls Dr
- 11007 Tobasa Ct
- 7218 Winding Trace Dr
- 5134 Breckenridge Dr
- 4907 Brownfields Ct
- 11006 Crinkleawn Dr
- 4735 Brownfields Dr
- 11021 Crenchrus Ct
- 11019 Crenchrus Ct






