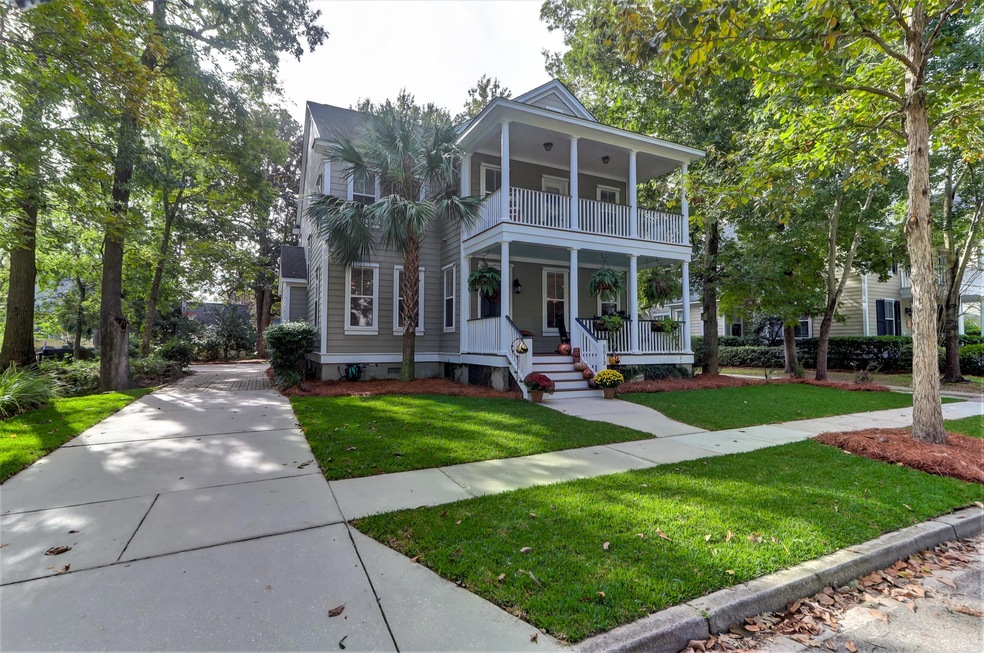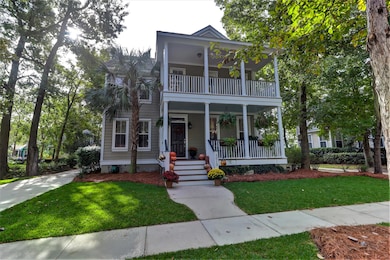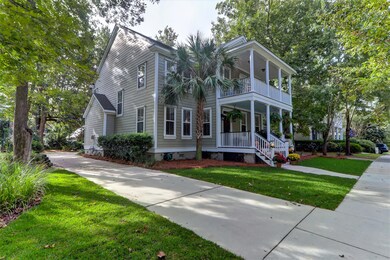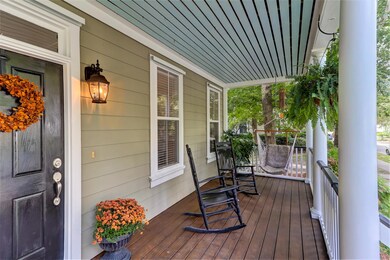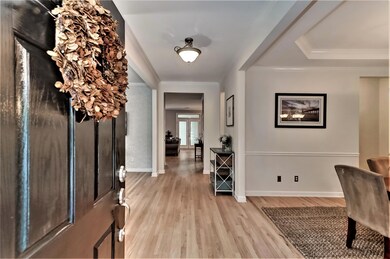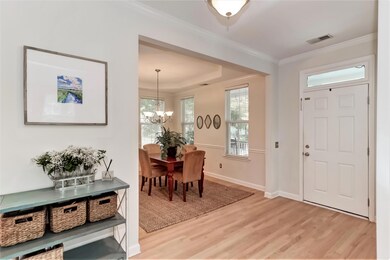
5013 Despestre St Daniel Island, SC 29492
Highlights
- Golf Course Community
- Craftsman Architecture
- Wood Flooring
- Daniel Island School Rated A-
- Deck
- Separate Formal Living Room
About This Home
As of February 2021Welcome to 5013 Despestre! This beautiful and well maintained home is available and open for viewing. Enjoy living on a sought after street among mature trees and greenery in a home that offers space and luxurious comfort in a very private setting. There is room for everyone to gather round together yet have an area to themselves both inside and out. With double decks on the front, the downstairs porch offers great relaxation while the owners suite deck offers privacy. Freshly painted inside and out this beauty really is move in ready! A lovely dining room sits at the front of the home and connects to the kitchen via a butlers pantry. A very versatile room across from the dining area can be a TV room, reading nook, office or whatever works best for your lifestyle. The home opens upas you head back toward the Great room with fireplace and built-ins and you can step right out to the screened porch via french doors. It is a true open plan as the kitchen overlooks the great room and the eat-in area. A little nook provides a storage closet and a second back door to the screened porch. Upstairs offers a spacious owners suite with balcony, double walk-ins and a dual vanity bath with separate bath/shower and a private water closet. For great convenience you will find the laundry up. Two ample secondary bedrooms and a bath are down the hall from the owner's suite bedroom. At the end of the hall is the 4th bedroom/2nd great room with large walk-in closet. Great for your teen who wants their own pad!! Or use it a playroom or secondary great room. It's super versatile and functional.
This home offers tremendous storage inside and in the spacious 2 car garage. Such a great house and comfy home. Don't miss it!
Last Agent to Sell the Property
Carolina One Real Estate License #57318 Listed on: 10/28/2020
Last Buyer's Agent
Nonmember Licensee
NONMEMBER LICENSEE
Home Details
Home Type
- Single Family
Est. Annual Taxes
- $4,705
Year Built
- Built in 2004
Lot Details
- 10,019 Sq Ft Lot
- Elevated Lot
Parking
- 2 Car Garage
Home Design
- Craftsman Architecture
- Traditional Architecture
- Architectural Shingle Roof
- Cement Siding
Interior Spaces
- 3,142 Sq Ft Home
- 2-Story Property
- Tray Ceiling
- Smooth Ceilings
- High Ceiling
- Ceiling Fan
- Great Room with Fireplace
- Separate Formal Living Room
- Formal Dining Room
- Crawl Space
- Laundry Room
Kitchen
- Eat-In Kitchen
- Dishwasher
Flooring
- Wood
- Ceramic Tile
Bedrooms and Bathrooms
- 4 Bedrooms
- Dual Closets
- Walk-In Closet
- Garden Bath
Outdoor Features
- Balcony
- Deck
- Screened Patio
- Front Porch
Schools
- Daniel Island Elementary And Middle School
- Philip Simmons High School
Utilities
- Cooling Available
- Forced Air Heating System
- Heat Pump System
Community Details
Overview
- Property has a Home Owners Association
- Club Membership Available
- Daniel Island Subdivision
Recreation
- Golf Course Community
- Tennis Courts
- Community Pool
- Park
- Dog Park
- Trails
Ownership History
Purchase Details
Home Financials for this Owner
Home Financials are based on the most recent Mortgage that was taken out on this home.Purchase Details
Home Financials for this Owner
Home Financials are based on the most recent Mortgage that was taken out on this home.Purchase Details
Purchase Details
Purchase Details
Similar Homes in the area
Home Values in the Area
Average Home Value in this Area
Purchase History
| Date | Type | Sale Price | Title Company |
|---|---|---|---|
| Deed | $765,000 | None Available | |
| Deed | $572,500 | -- | |
| Deed | -- | -- | |
| Deed | -- | -- | |
| Deed | $342,287 | -- |
Mortgage History
| Date | Status | Loan Amount | Loan Type |
|---|---|---|---|
| Open | $1,044,000 | VA | |
| Closed | $765,000 | VA | |
| Previous Owner | $484,350 | New Conventional | |
| Previous Owner | $110,000 | Credit Line Revolving | |
| Previous Owner | $400,750 | New Conventional | |
| Previous Owner | $403,900 | New Conventional | |
| Previous Owner | $417,000 | New Conventional | |
| Closed | $0 | No Value Available |
Property History
| Date | Event | Price | Change | Sq Ft Price |
|---|---|---|---|---|
| 02/19/2021 02/19/21 | Sold | $765,000 | -3.2% | $243 / Sq Ft |
| 01/18/2021 01/18/21 | Pending | -- | -- | -- |
| 10/28/2020 10/28/20 | For Sale | $790,000 | +38.0% | $251 / Sq Ft |
| 05/29/2015 05/29/15 | Sold | $572,500 | 0.0% | $189 / Sq Ft |
| 04/29/2015 04/29/15 | Pending | -- | -- | -- |
| 02/27/2015 02/27/15 | For Sale | $572,500 | -- | $189 / Sq Ft |
Tax History Compared to Growth
Tax History
| Year | Tax Paid | Tax Assessment Tax Assessment Total Assessment is a certain percentage of the fair market value that is determined by local assessors to be the total taxable value of land and additions on the property. | Land | Improvement |
|---|---|---|---|---|
| 2024 | $75 | $41,304 | $10,400 | $30,904 |
| 2023 | $75 | $41,304 | $10,400 | $30,904 |
| 2022 | $19,270 | $38,408 | $6,400 | $32,008 |
| 2021 | $4,612 | $26,360 | $5,600 | $20,760 |
| 2020 | $4,705 | $26,360 | $5,600 | $20,760 |
| 2019 | $4,793 | $26,360 | $5,600 | $20,760 |
| 2018 | $4,303 | $23,612 | $5,200 | $18,412 |
| 2017 | $4,296 | $23,612 | $5,200 | $18,412 |
| 2016 | $12,669 | $35,420 | $7,800 | $27,620 |
| 2015 | $3,424 | $34,820 | $7,200 | $27,620 |
| 2014 | -- | $19,790 | $4,640 | $15,150 |
| 2013 | -- | $19,790 | $4,640 | $15,150 |
Agents Affiliated with this Home
-
S
Seller's Agent in 2021
Suzie Smith
Carolina One Real Estate
(843) 284-1800
3 in this area
60 Total Sales
-
N
Buyer's Agent in 2021
Nonmember Licensee
NONMEMBER LICENSEE
-

Seller's Agent in 2015
Josh Stamps
Keller Williams Realty Charleston West Ashley
(843) 343-8193
154 Total Sales
Map
Source: CHS Regional MLS
MLS Number: 20029449
APN: 275-11-06-008
- 7021 Schooner St
- 2271 Daniel Island Dr
- 1225 Blakeway St Unit 704
- 1225 Blakeway St Unit 702
- 1225 Blakeway St Unit 906
- 1225 Blakeway St Unit 407
- 1225 Blakeway St Unit 703
- 2205 Daniel Island Dr
- 2431 Settlers St
- 509 Seven Farms Dr
- 125 Pier View St Unit 209
- 125 Pier View St Unit 405
- 145 Pier View St Unit 111
- 145 Pier View St Unit 407
- 938 Fish Camp Rd
- 2449 Daniel Island Dr
- 535 Helmsman St Unit 535
- 600 Bucksley Ln Unit 305
- 527 Helmsman St Unit 527
- 540 Helmsman St Unit 1234
