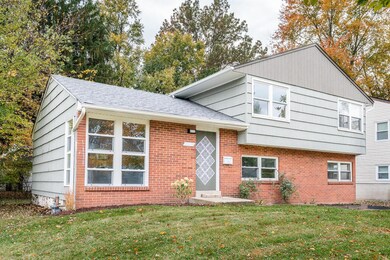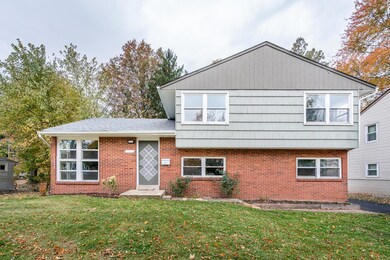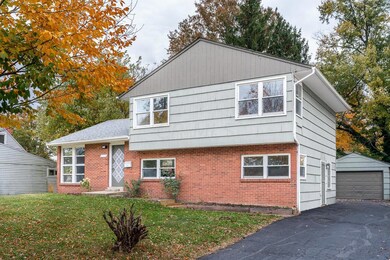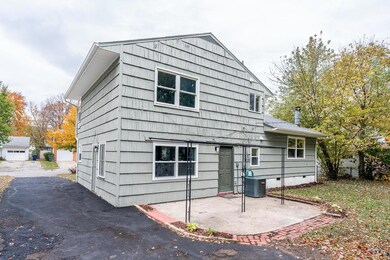
5013 Folger Dr Columbus, OH 43227
Shady Lane NeighborhoodHighlights
- Main Floor Primary Bedroom
- 1 Car Detached Garage
- Forced Air Heating and Cooling System
- No HOA
- Patio
- Wood Burning Fireplace
About This Home
As of February 2023Fully renovated 4 Bed 2 Bath split level house with designer touches.
Street level Owners Bedroom and Bathroom w/ shower laundry and mudroom. Versatile Kitchen layout that is large enough for multiple cooks and has an open bar counter for entertaining. Double gas oven, Micro hood, side by side Refrigerator, dishwasher and garbage disposal The Kitchen opens to dining room.1/2 level up, Sizable Living room with vaulted ceilings. Freshly stained wood floor, new windows and wood burning stove. Upstairs Three Large bedrooms and closets. Fully renovated bathroom with tub, double sink and linen cabinet. Large Backyard, One car garage w/ electric. Concrete patio in back with pergola. New roof, New A/C, New insulation in the attic, plumbing is updated as well as much more. Don't miss this one!
Last Agent to Sell the Property
e-Merge Real Estate Unlimited License #2016002482 Listed on: 01/11/2023

Home Details
Home Type
- Single Family
Est. Annual Taxes
- $1,761
Year Built
- Built in 1958
Parking
- 1 Car Detached Garage
Home Design
- Split Level Home
- Tri-Level Property
- Block Foundation
- Slab Foundation
- Block Exterior
Interior Spaces
- 1,531 Sq Ft Home
- Wood Burning Fireplace
- Insulated Windows
- Laminate Flooring
- Crawl Space
Kitchen
- Gas Range
- Microwave
- Dishwasher
Bedrooms and Bathrooms
- 4 Bedrooms | 1 Primary Bedroom on Main
Laundry
- Laundry on main level
- Electric Dryer Hookup
Utilities
- Forced Air Heating and Cooling System
- Heating System Uses Gas
- Gas Water Heater
Additional Features
- Patio
- 7,405 Sq Ft Lot
Community Details
- No Home Owners Association
Listing and Financial Details
- Assessor Parcel Number 010-116870
Ownership History
Purchase Details
Home Financials for this Owner
Home Financials are based on the most recent Mortgage that was taken out on this home.Purchase Details
Home Financials for this Owner
Home Financials are based on the most recent Mortgage that was taken out on this home.Purchase Details
Home Financials for this Owner
Home Financials are based on the most recent Mortgage that was taken out on this home.Purchase Details
Home Financials for this Owner
Home Financials are based on the most recent Mortgage that was taken out on this home.Purchase Details
Purchase Details
Home Financials for this Owner
Home Financials are based on the most recent Mortgage that was taken out on this home.Purchase Details
Home Financials for this Owner
Home Financials are based on the most recent Mortgage that was taken out on this home.Purchase Details
Home Financials for this Owner
Home Financials are based on the most recent Mortgage that was taken out on this home.Purchase Details
Purchase Details
Purchase Details
Purchase Details
Similar Homes in Columbus, OH
Home Values in the Area
Average Home Value in this Area
Purchase History
| Date | Type | Sale Price | Title Company |
|---|---|---|---|
| Warranty Deed | $239,000 | Northwest Advantage Title Agen | |
| Warranty Deed | $117,500 | Crown Search Services Ltd | |
| Warranty Deed | $31,000 | None Available | |
| Warranty Deed | $30,000 | None Available | |
| Quit Claim Deed | -- | None Available | |
| Survivorship Deed | $110,000 | Vta Title | |
| Warranty Deed | $82,000 | Vta Title | |
| Warranty Deed | -- | Vta Title | |
| Land Contract | $53,000 | -- | |
| Deed | -- | -- | |
| Deed | -- | -- | |
| Deed | $49,900 | -- | |
| Deed | $29,000 | -- |
Mortgage History
| Date | Status | Loan Amount | Loan Type |
|---|---|---|---|
| Open | $239,971 | VA | |
| Closed | $239,000 | VA | |
| Previous Owner | $300,000 | Future Advance Clause Open End Mortgage | |
| Previous Owner | $40,000 | Unknown | |
| Previous Owner | $104,500 | Purchase Money Mortgage | |
| Previous Owner | $62,320 | Fannie Mae Freddie Mac | |
| Previous Owner | $15,580 | Fannie Mae Freddie Mac | |
| Previous Owner | $53,000 | Seller Take Back |
Property History
| Date | Event | Price | Change | Sq Ft Price |
|---|---|---|---|---|
| 02/10/2023 02/10/23 | Sold | $239,000 | -0.4% | $156 / Sq Ft |
| 10/31/2022 10/31/22 | Price Changed | $239,900 | -4.0% | $157 / Sq Ft |
| 10/21/2022 10/21/22 | For Sale | $249,900 | +112.7% | $163 / Sq Ft |
| 07/23/2021 07/23/21 | Sold | $117,500 | -6.0% | $77 / Sq Ft |
| 07/09/2021 07/09/21 | For Sale | $125,000 | +316.7% | $82 / Sq Ft |
| 11/07/2012 11/07/12 | Sold | $30,000 | -28.6% | $20 / Sq Ft |
| 10/08/2012 10/08/12 | Pending | -- | -- | -- |
| 04/25/2012 04/25/12 | For Sale | $42,000 | -- | $27 / Sq Ft |
Tax History Compared to Growth
Tax History
| Year | Tax Paid | Tax Assessment Tax Assessment Total Assessment is a certain percentage of the fair market value that is determined by local assessors to be the total taxable value of land and additions on the property. | Land | Improvement |
|---|---|---|---|---|
| 2024 | $3,404 | $75,850 | $16,240 | $59,610 |
| 2023 | $2,946 | $65,100 | $16,240 | $48,860 |
| 2022 | $1,792 | $33,080 | $7,180 | $25,900 |
| 2021 | $1,761 | $33,080 | $7,180 | $25,900 |
| 2020 | $1,764 | $33,080 | $7,180 | $25,900 |
| 2019 | $1,617 | $26,010 | $5,740 | $20,270 |
| 2018 | $1,199 | $26,010 | $5,740 | $20,270 |
| 2017 | $2,095 | $26,010 | $5,740 | $20,270 |
| 2016 | $737 | $10,850 | $5,600 | $5,250 |
| 2015 | $671 | $10,850 | $5,600 | $5,250 |
| 2014 | $673 | $10,850 | $5,600 | $5,250 |
| 2013 | $1,026 | $27,825 | $6,580 | $21,245 |
Agents Affiliated with this Home
-
Tom Buoni

Seller's Agent in 2023
Tom Buoni
E-Merge
(614) 929-3372
2 in this area
53 Total Sales
-
Scott Noblet

Buyer's Agent in 2023
Scott Noblet
EXP Realty, LLC
(614) 805-9355
1 in this area
86 Total Sales
-
James Roehrenbeck

Seller's Agent in 2021
James Roehrenbeck
RE/MAX
(614) 342-6532
6 in this area
518 Total Sales
-
S
Seller's Agent in 2012
Steven Wright
RE/MAX
-
Donald Thompson
D
Buyer's Agent in 2012
Donald Thompson
ERA Real Solutions Realty
(614) 477-4543
1 Total Sale
Map
Source: Columbus and Central Ohio Regional MLS
MLS Number: 222039333
APN: 010-116870
- 1486 Efner Dr
- 4824 Calvin Dr
- 1416 Benson Dr
- 1519 Country Club Rd
- 1429 Benson Dr
- 1202 Manfeld Dr
- 1624 Coppertree Ln
- 5036 Brinwood Place
- 4991 Justin Rd
- 1377 Marble Dr
- 5227 Ivyhurst Dr
- 1815 Woodcrest Rd
- 1557 Shady Lane Rd
- 4656 Dundee Ave
- 4649 Dundee Ave
- 0 E Main St
- 5297 Ivyhurst Dr
- 1193 Marble Dr
- 1685 Shady Lane Rd
- 1691 Shady Lane Rd






