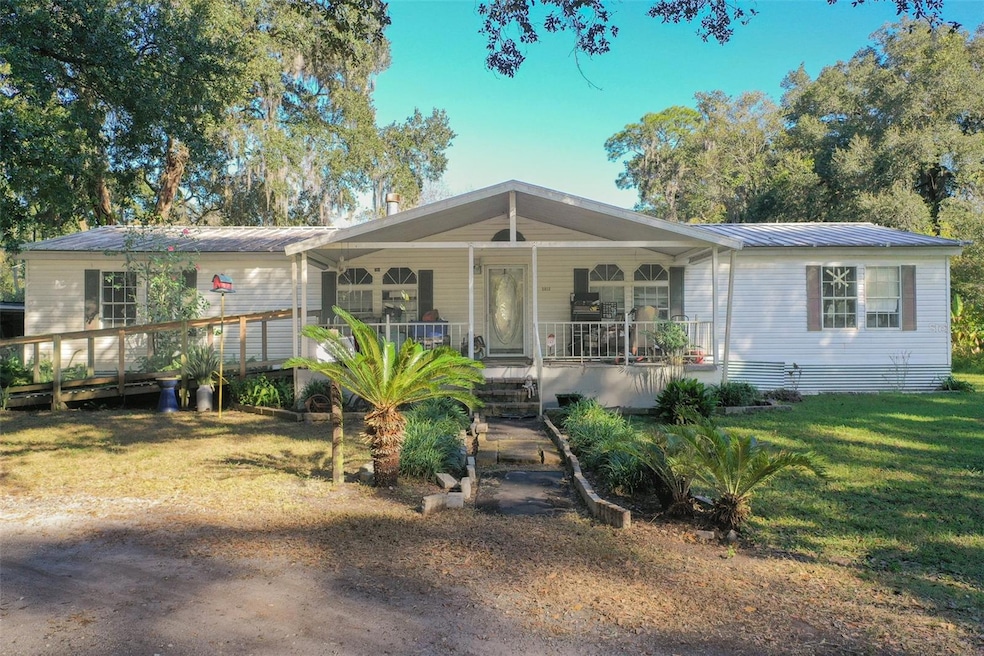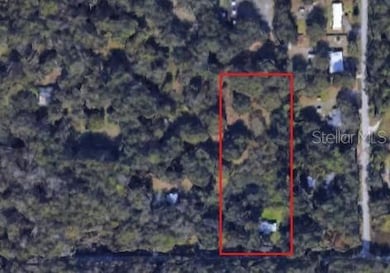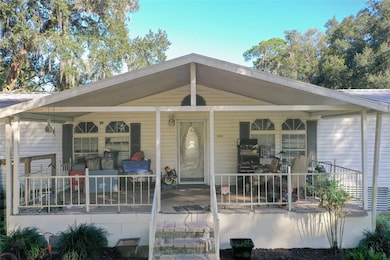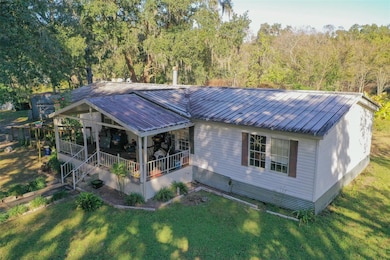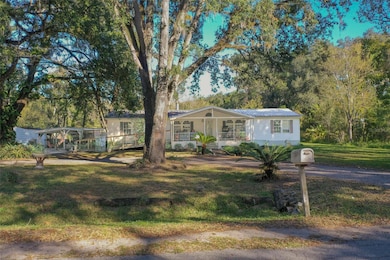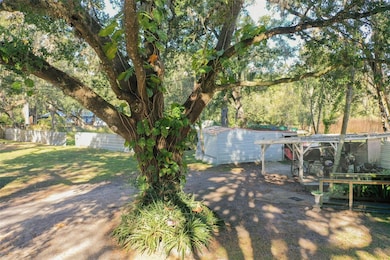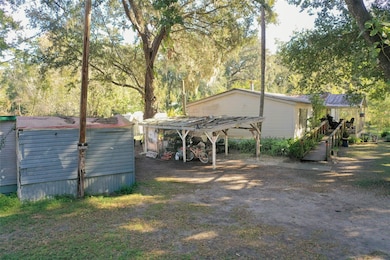5013 Greenbriar Rd Lakeland, FL 33810
Estimated payment $1,862/month
Highlights
- View of Trees or Woods
- 4.88 Acre Lot
- Family Room with Fireplace
- Lincoln Avenue Academy Rated A-
- Open Floorplan
- Main Floor Primary Bedroom
About This Home
Set on a large 4.88-acre lot enveloped by mature trees, this property offers a serene and private outdoor retreat, providing an picturesque backdrop for your home. The landscape is dotted with lush greenery, ensuring a tranquil atmosphere where you can escape the hustle and bustle of everyday life. The 1,728 SqFt three-bedroom, two-full bath double wide features a desirable split bedroom layout, a cozy fireplace in the family room, and a spacious covered front porch that invites you to relax and soak in the natural beauty around you. While the interior is in need of a complete renovation, the expansive lot presents endless possibilities for creating your dream living space amidst a picturesque setting. Whether you envision revitalizing the existing home or embarking on a new construction project, the ample space allows for your creativity to flourish. Additionally, two small outbuildings provide practical options for storage or workspaces, enhancing the versatility of this property. With its wide-open surroundings, this land supports a variety of uses, from gardening to hobby farming. Don’t miss your chance to embrace a lifestyle of comfort and creativity in this hidden gem, where the beauty of nature meets the promise of new beginnings!
Listing Agent
KELLER WILLIAMS REALTY SMART 1 Brokerage Phone: 863-508-3000 License #3319175 Listed on: 11/21/2025

Co-Listing Agent
KELLER WILLIAMS REALTY SMART 1 Brokerage Phone: 863-508-3000 License #3405754
Property Details
Home Type
- Manufactured Home
Est. Annual Taxes
- $3,682
Year Built
- Built in 1998
Lot Details
- 4.88 Acre Lot
- Dirt Road
- South Facing Home
- Chain Link Fence
- Landscaped with Trees
Home Design
- Metal Roof
- Vinyl Siding
Interior Spaces
- 1,728 Sq Ft Home
- Open Floorplan
- High Ceiling
- Ceiling Fan
- Family Room with Fireplace
- Family Room Off Kitchen
- Living Room
- Views of Woods
- Crawl Space
- Range
- Laundry Room
Bedrooms and Bathrooms
- 3 Bedrooms
- Primary Bedroom on Main
- Split Bedroom Floorplan
- En-Suite Bathroom
- 2 Full Bathrooms
- Bathtub With Separate Shower Stall
- Garden Bath
Outdoor Features
- Covered Patio or Porch
- Exterior Lighting
- Shed
Mobile Home
- Manufactured Home
Utilities
- No Cooling
- No Heating
- 1 Water Well
- 1 Septic Tank
Listing and Financial Details
- Visit Down Payment Resource Website
- Assessor Parcel Number 23-27-30-000000-031130
Community Details
Overview
- No Home Owners Association
- Greensfield #5 U Subdivision
Pet Policy
- Pets Allowed
Map
Home Values in the Area
Average Home Value in this Area
Property History
| Date | Event | Price | List to Sale | Price per Sq Ft |
|---|---|---|---|---|
| 11/21/2025 11/21/25 | For Sale | $295,500 | -- | $171 / Sq Ft |
Source: Stellar MLS
MLS Number: P4936844
- 5403 Roberson Rd
- 5303 Tillman Rd
- 5410 Roberson Rd
- 4618 Deeson Rd
- 5509 Davis Rd
- 5624 Davis Rd
- 5423 Greenfield Rd
- 6108 Dovecrest Trail
- 4110 Mossy Oak Dr
- 4510 Cindy Rd
- 5040 1st St NW
- 4215 Glenoak Dr N
- 4210 Mossy Oak Dr
- 4711 Acorn Dr S
- 4222 Deeson Rd
- 4130 Vinson Rd
- 6611 Glen Meadow Loop
- 3915 Shady Oak Dr E
- 6535 Fernwood Dr
- 4643 1st St NW
- 4204 Deeson Rd
- 4208 Deeson Rd
- 3836 Deeson Rd
- 4125 Chowen Dr
- 3750 Sherertz Rd
- 4127 Grove Place Unit 2
- 4204 Sunnyside Dr
- 0 Mt Tabor Rd Unit S5071780
- 3424 Willow Wisp Dr S
- 7410 Orangeview Cir
- 3171 Huntington Ln
- 7219 Brown Fox Run
- 3507 Manor Loop
- 7618 Habersham Dr
- 7435 Gingko Ave
- 7742 Ashford Dr
- 7691 Canterbury Cir
- 7023 Hazeltine Cir
- 3311 Mahogany Pointe Loop
- 4510 Flintlock Loop
