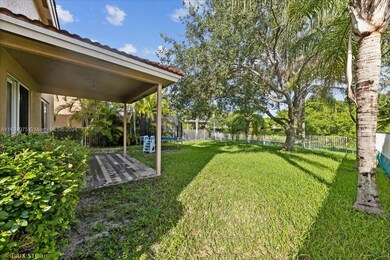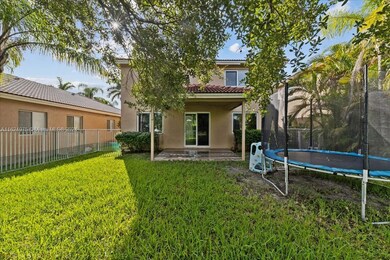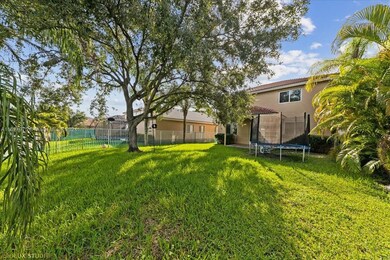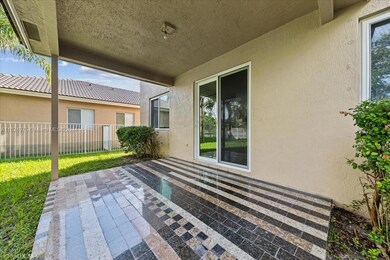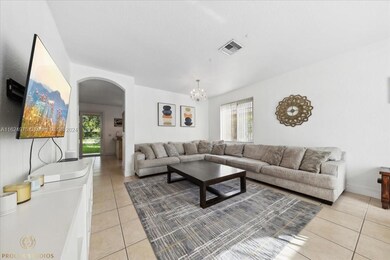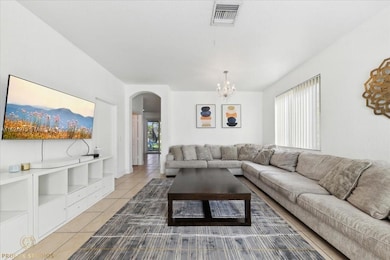
5013 Pebblebrook Way Coconut Creek, FL 33073
Banyan Trails NeighborhoodHighlights
- Fitness Center
- Room in yard for a pool
- Breakfast Area or Nook
- Home fronts a canal
- Clubhouse
- Formal Dining Room
About This Home
As of September 2024Discover the allure of this beautifully updated 2-story single-family home nestled in the sought-after neighborhood of Banyan Trails. Brand New Roof 2022, Brand New Impact Windows & Double Impact Sliding Door 2021, Newly painted exterior/interior 2022, Upgraded Kitchen w/ granite countertops, Brand New Samsung Bespoke Fridge 2023, New Microwave 2024, A/C Unit 2020, Samsung Washer & Dryer 2019, Water Filtration system for entire house 2019. The large backyard with canal, offers a private haven for outdoor activities and gatherings. Walking distance to Sable Pines Park and the Promenade of Coconut Creek. You’ll enjoy easy access to top-rated schools, lush parks, local amenities, and major highways. HOA includes Cable, access to 2 Pools and a Clubhouse. This move-in-ready gem won’t last long.
Last Agent to Sell the Property
Arturo Dalmau
MMLS Assoc.-Inactive Member License #3363057 Listed on: 07/19/2024

Last Buyer's Agent
Andrew Verdi
RE/MAX Preferred License #572569
Home Details
Home Type
- Single Family
Est. Annual Taxes
- $7,422
Year Built
- Built in 2001
Lot Details
- 5,771 Sq Ft Lot
- 50 Ft Wide Lot
- Home fronts a canal
- East Facing Home
- Fenced
- Property is zoned PUD
HOA Fees
- $183 Monthly HOA Fees
Parking
- 2 Car Attached Garage
- Automatic Garage Door Opener
- Driveway
- Paver Block
- Open Parking
Home Design
- Tile Roof
- Concrete Roof
- Concrete Block And Stucco Construction
Interior Spaces
- 1,906 Sq Ft Home
- 2-Story Property
- Ceiling Fan
- Formal Dining Room
- Tile Flooring
- Canal Views
Kitchen
- Breakfast Area or Nook
- Electric Range
- Microwave
- Ice Maker
- Dishwasher
- Snack Bar or Counter
Bedrooms and Bathrooms
- 4 Bedrooms
- Primary Bedroom Upstairs
- Walk-In Closet
- Dual Sinks
- Bathtub
- Shower Only in Primary Bathroom
Laundry
- Laundry in Utility Room
- Dryer
- Washer
Home Security
- Complete Impact Glass
- High Impact Door
- Fire and Smoke Detector
Eco-Friendly Details
- Energy-Efficient Appliances
- Energy-Efficient Windows
Outdoor Features
- Room in yard for a pool
- Porch
Schools
- Winston Park Elementary School
- Lyons Creek Middle School
Utilities
- Central Heating and Cooling System
- Underground Utilities
Listing and Financial Details
- Assessor Parcel Number 484208110520
Community Details
Overview
- Banyan Trails Subdivision
Amenities
- Clubhouse
Recreation
- Fitness Center
- Community Pool
Ownership History
Purchase Details
Home Financials for this Owner
Home Financials are based on the most recent Mortgage that was taken out on this home.Purchase Details
Home Financials for this Owner
Home Financials are based on the most recent Mortgage that was taken out on this home.Purchase Details
Home Financials for this Owner
Home Financials are based on the most recent Mortgage that was taken out on this home.Purchase Details
Home Financials for this Owner
Home Financials are based on the most recent Mortgage that was taken out on this home.Purchase Details
Home Financials for this Owner
Home Financials are based on the most recent Mortgage that was taken out on this home.Purchase Details
Home Financials for this Owner
Home Financials are based on the most recent Mortgage that was taken out on this home.Similar Homes in Coconut Creek, FL
Home Values in the Area
Average Home Value in this Area
Purchase History
| Date | Type | Sale Price | Title Company |
|---|---|---|---|
| Warranty Deed | $635,000 | Sunbelt Title | |
| Warranty Deed | $389,876 | United Home Title & Escrow I | |
| Warranty Deed | $465,000 | New Republic Title Inc | |
| Interfamily Deed Transfer | -- | -- | |
| Warranty Deed | $295,000 | -- | |
| Quit Claim Deed | -- | Universal Land Title Inc | |
| Warranty Deed | $207,600 | Universal Land Title Inc |
Mortgage History
| Date | Status | Loan Amount | Loan Type |
|---|---|---|---|
| Open | $623,498 | FHA | |
| Previous Owner | $599,947 | VA | |
| Previous Owner | $403,829 | VA | |
| Previous Owner | $398,258 | VA | |
| Previous Owner | $93,000 | Stand Alone Second | |
| Previous Owner | $372,000 | New Conventional | |
| Previous Owner | $236,000 | Purchase Money Mortgage | |
| Previous Owner | $204,800 | Unknown | |
| Previous Owner | $197,150 | No Value Available | |
| Closed | $59,000 | No Value Available |
Property History
| Date | Event | Price | Change | Sq Ft Price |
|---|---|---|---|---|
| 09/06/2024 09/06/24 | Sold | $635,000 | -0.8% | $333 / Sq Ft |
| 08/20/2024 08/20/24 | Pending | -- | -- | -- |
| 07/20/2024 07/20/24 | For Sale | $640,000 | +64.2% | $336 / Sq Ft |
| 09/28/2018 09/28/18 | Sold | $389,876 | 0.0% | $154 / Sq Ft |
| 09/06/2018 09/06/18 | Pending | -- | -- | -- |
| 08/28/2018 08/28/18 | Price Changed | $389,876 | -2.3% | $154 / Sq Ft |
| 06/28/2018 06/28/18 | Price Changed | $399,000 | -3.9% | $158 / Sq Ft |
| 05/21/2018 05/21/18 | For Sale | $415,000 | -- | $164 / Sq Ft |
Tax History Compared to Growth
Tax History
| Year | Tax Paid | Tax Assessment Tax Assessment Total Assessment is a certain percentage of the fair market value that is determined by local assessors to be the total taxable value of land and additions on the property. | Land | Improvement |
|---|---|---|---|---|
| 2025 | $7,703 | $519,090 | $51,330 | $467,760 |
| 2024 | $7,422 | $519,090 | $51,330 | $467,760 |
| 2023 | $7,422 | $365,660 | $0 | $0 |
| 2022 | $12,256 | $355,010 | $0 | $0 |
| 2021 | $6,829 | $344,670 | $0 | $0 |
| 2020 | $6,711 | $339,920 | $51,330 | $288,590 |
| 2019 | $6,829 | $345,840 | $51,330 | $294,510 |
| 2018 | $5,434 | $286,700 | $0 | $0 |
| 2017 | $5,380 | $280,810 | $0 | $0 |
| 2016 | $5,282 | $275,040 | $0 | $0 |
| 2015 | $5,360 | $273,130 | $0 | $0 |
| 2014 | $5,387 | $270,970 | $0 | $0 |
| 2013 | -- | $266,970 | $51,330 | $215,640 |
Agents Affiliated with this Home
-
A
Seller's Agent in 2024
Arturo Dalmau
MMLS Assoc.-Inactive Member
-
A
Buyer's Agent in 2024
Andrew Verdi
RE/MAX
-
Joey Peretz

Seller's Agent in 2018
Joey Peretz
The Keyes Company
(954) 270-1010
46 Total Sales
-
Daniel Gendler
D
Buyer's Agent in 2018
Daniel Gendler
MMLS Assoc.-Inactive Member
Map
Source: MIAMI REALTORS® MLS
MLS Number: A11624975
APN: 48-42-08-11-0520
- 3744 Pebblebrook Manor
- 4130 Banyan Trails Dr
- 4522 San Mellina Dr
- 4647 Waycross Dr
- 3745 Woodfield Ct
- 3482 Coco Lake Dr
- 4280 NW 53rd Ct
- 4475 Banyan Trails Dr
- 4355 NW 52nd St
- 5540 NW 40th Terrace
- 4761 SW 14th Place
- 1367 SW 48th Terrace
- 5600 NW 38th Terrace
- 5371 NW 41st Way
- 4753 SW 13th Place
- 4362 NW 44th Terrace
- 4664 Olympia Ct Unit 4664
- 5486 NW 44th Way
- 4670 Monarch Way
- 4224 NW 56th Dr

