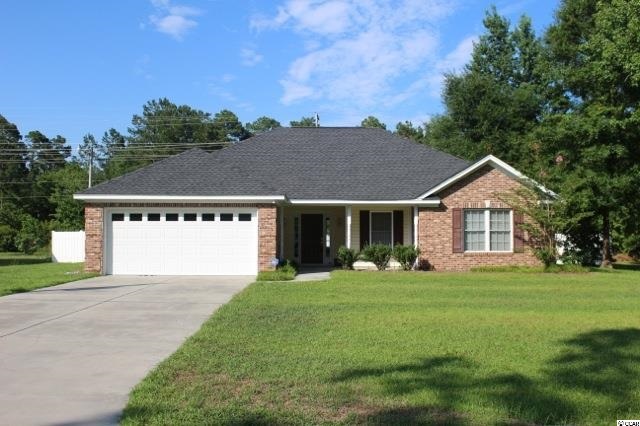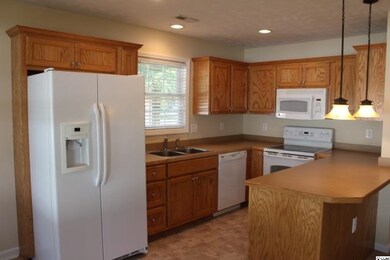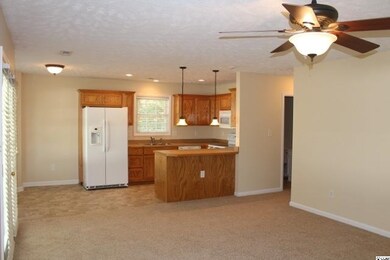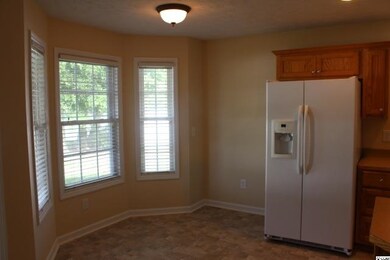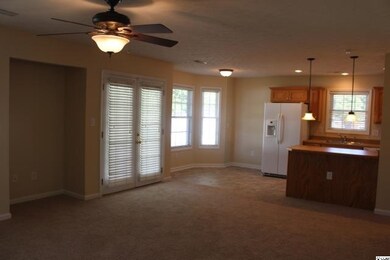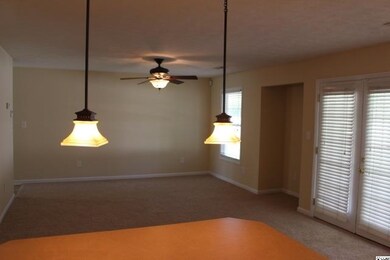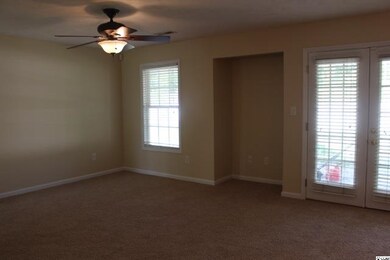
5013 Presbyterian Dr Conway, SC 29526
Highlights
- Ranch Style House
- Breakfast Area or Nook
- Tray Ceiling
- Waccamaw Elementary School Rated A-
- Front Porch
- Walk-In Closet
About This Home
As of March 2021EXCELLENT VALUE FOR THIS CHARMING 3 BEDROOM, 2 BATH HOME! THIS DESIRABLE RANCH BOASTS: FRESH NEUTRAL PAINT THROUGHOUT, NEW CARPET, VINYL FLOORING, SPLIT BEDROOM PLAN, GUEST BEDROOMS ARE OVERSIZED, DREAM MASTER SUITE WITH DOUBLE SINKS, GARDEN TUB, SEPARATE SHOWER AND HIS AND HER'S WALK-IN CLOSETS! ENJOY THE PRIVATE FENCED IN BACK YARD AS YOU SIT ON YOUR COVERED PORCH! CONVENIENTLY LOCATED NEAR CCU, HGTC, CONWAY HOSPITAL, RESTAURANTS, SHOPPING & MORE! DON'T DELAY!
Last Agent to Sell the Property
RE/MAX Southern Shores License #47713 Listed on: 07/02/2014
Home Details
Home Type
- Single Family
Est. Annual Taxes
- $4,451
Year Built
- Built in 2007
Lot Details
- Fenced
- Rectangular Lot
Parking
- 2 Car Attached Garage
Home Design
- Ranch Style House
- Slab Foundation
- Vinyl Siding
Interior Spaces
- 1,401 Sq Ft Home
- Tray Ceiling
- Ceiling Fan
- Window Treatments
- Entrance Foyer
Kitchen
- Breakfast Area or Nook
- Range
- Microwave
- Dishwasher
- Disposal
Flooring
- Carpet
- Vinyl
Bedrooms and Bathrooms
- 3 Bedrooms
- Split Bedroom Floorplan
- Walk-In Closet
- Bathroom on Main Level
- 2 Full Bathrooms
- Dual Vanity Sinks in Primary Bathroom
- Shower Only
- Garden Bath
Laundry
- Laundry Room
- Washer and Dryer Hookup
Home Security
- Home Security System
- Fire and Smoke Detector
Utilities
- Central Heating and Cooling System
- Water Heater
- Phone Available
- Cable TV Available
Additional Features
- Front Porch
- Outside City Limits
Community Details
- The community has rules related to fencing
Ownership History
Purchase Details
Home Financials for this Owner
Home Financials are based on the most recent Mortgage that was taken out on this home.Purchase Details
Home Financials for this Owner
Home Financials are based on the most recent Mortgage that was taken out on this home.Purchase Details
Purchase Details
Home Financials for this Owner
Home Financials are based on the most recent Mortgage that was taken out on this home.Purchase Details
Home Financials for this Owner
Home Financials are based on the most recent Mortgage that was taken out on this home.Purchase Details
Home Financials for this Owner
Home Financials are based on the most recent Mortgage that was taken out on this home.Purchase Details
Home Financials for this Owner
Home Financials are based on the most recent Mortgage that was taken out on this home.Similar Homes in Conway, SC
Home Values in the Area
Average Home Value in this Area
Purchase History
| Date | Type | Sale Price | Title Company |
|---|---|---|---|
| Warranty Deed | $200,000 | -- | |
| Warranty Deed | $165,500 | -- | |
| Deed | -- | -- | |
| Warranty Deed | $200,000 | Attorney | |
| Quit Claim Deed | -- | None Available | |
| Quit Claim Deed | -- | None Available | |
| Deed | $49,900 | None Available |
Mortgage History
| Date | Status | Loan Amount | Loan Type |
|---|---|---|---|
| Previous Owner | $165,500 | VA | |
| Previous Owner | $180,000 | Purchase Money Mortgage | |
| Previous Owner | $168,000 | Construction |
Property History
| Date | Event | Price | Change | Sq Ft Price |
|---|---|---|---|---|
| 03/05/2021 03/05/21 | Sold | $200,000 | 0.0% | $92 / Sq Ft |
| 02/05/2021 02/05/21 | Pending | -- | -- | -- |
| 02/05/2021 02/05/21 | For Sale | $200,000 | +20.8% | $92 / Sq Ft |
| 11/05/2014 11/05/14 | Sold | $165,500 | -2.6% | $118 / Sq Ft |
| 09/22/2014 09/22/14 | Pending | -- | -- | -- |
| 07/02/2014 07/02/14 | For Sale | $169,900 | -- | $121 / Sq Ft |
Tax History Compared to Growth
Tax History
| Year | Tax Paid | Tax Assessment Tax Assessment Total Assessment is a certain percentage of the fair market value that is determined by local assessors to be the total taxable value of land and additions on the property. | Land | Improvement |
|---|---|---|---|---|
| 2024 | $4,451 | $7,362 | $1,186 | $6,176 |
| 2023 | $4,451 | $7,362 | $1,186 | $6,176 |
| 2021 | $4,087 | $13,445 | $1,871 | $11,574 |
| 2020 | $0 | $8,963 | $1,247 | $7,716 |
| 2019 | $29 | $8,963 | $1,247 | $7,716 |
| 2018 | $0 | $6,402 | $1,030 | $5,372 |
| 2017 | $0 | $6,402 | $1,030 | $5,372 |
| 2016 | -- | $6,402 | $1,030 | $5,372 |
| 2015 | $29 | $6,402 | $1,030 | $5,372 |
| 2014 | $1,583 | $5,042 | $1,030 | $4,012 |
Agents Affiliated with this Home
-

Seller's Agent in 2021
LiLanya Seguin
Realty ONE Group DocksideNorth
(774) 452-4419
8 in this area
60 Total Sales
-

Seller's Agent in 2014
Paige Bird
RE/MAX
(843) 450-4773
67 in this area
376 Total Sales
-
G
Buyer's Agent in 2014
Grant Reynolds
Realty ONE Group Dockside
(843) 685-3218
1 Total Sale
Map
Source: Coastal Carolinas Association of REALTORS®
MLS Number: 1412682
APN: 38308020013
- 480 Royal Arch Dr
- 924 Akron St
- 420 Royal Arch Dr
- 275 Columbus St
- 5206 Columbia St
- 1025 Carolina Rd Unit H4
- 1025 Carolina Rd Unit V-1
- 1025 Carolina Rd Unit CC2
- 1025 Carolina Rd Unit EE-3
- 1025 Carolina Rd Unit F-2
- 1025 Carolina Rd Unit G-3
- 1025 Carolina Rd Unit M-3
- 1025 Carolina Rd Unit R1
- 366 Fennec Loop
- 4005 Sweetspire Ct
- 1836 Juniper Dr
- 3559 Highway 544 Overpass Unit 9F
- 3555 Highway 544 Overpass Unit 14G
- 3555 Highway 544 Overpass Unit 8H
- 3555 Highway 544 Overpass Unit 17F
