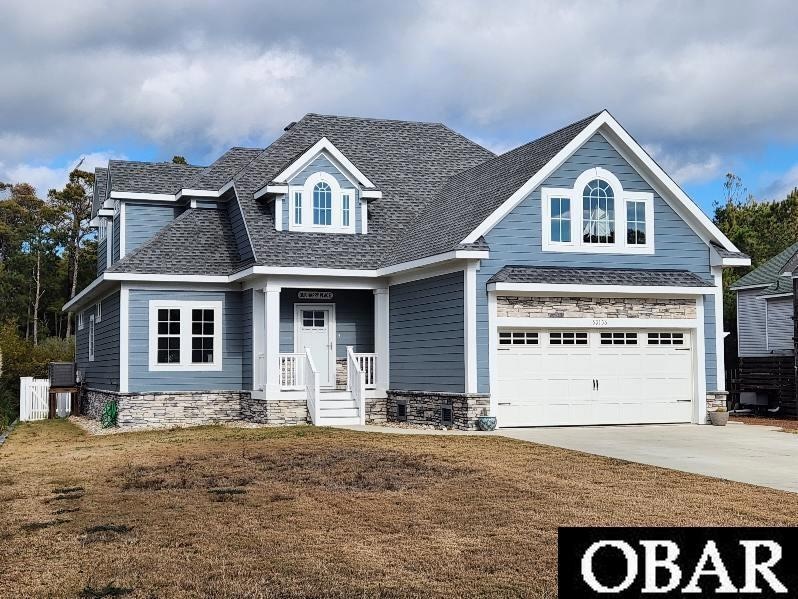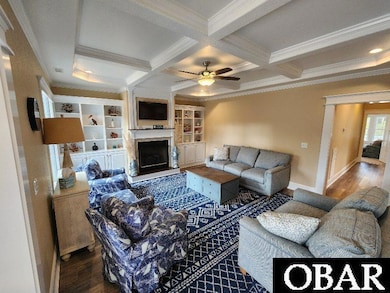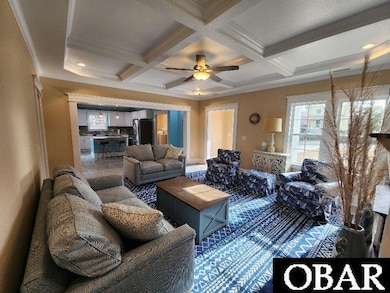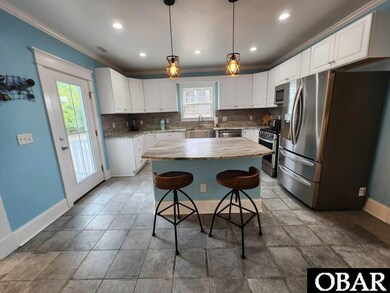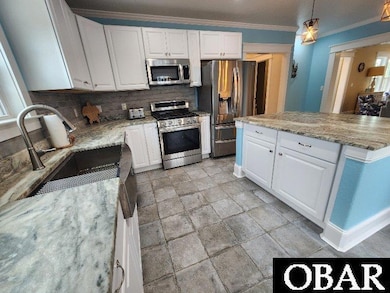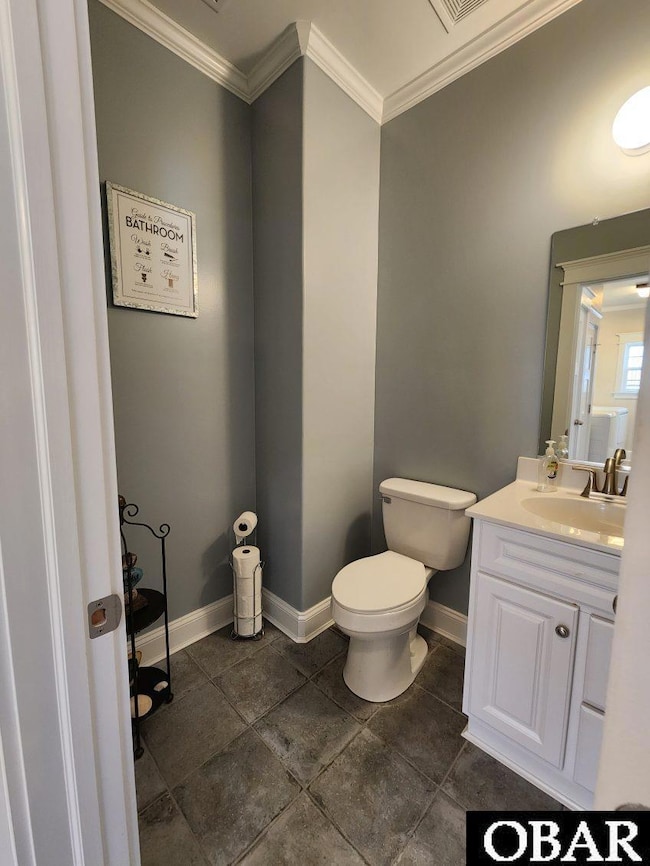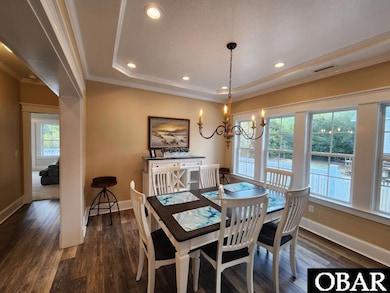50136 Timber Trail Unit Lot 4 Frisco, NC 27936
Frisco NeighborhoodEstimated payment $3,440/month
Highlights
- Traditional Architecture
- Game Room
- Fireplace
- Wood Flooring
- Home Office
- Wet Bar
About This Home
Beautiful custom-built beach home just completed in 2022 utilized only as a second home giving it that brand new feel. Gourmet kitchen with stylish cabinets, granite countertops, stainless steel appliances, oversized island with bar stools, decorative lighting & ceramic tile. Elegant and super comfy living room with gas fireplace, coffered ceiling & built in bookcases with cabinets. Spacious dining room with tray ceiling. High-end furnishings, lots of windows to enjoy the natural lighting, beachy decor & architectural trim throughout this upscale home. Expansive primary bedroom en-suite with the best closet ever, full window wall with a wooded/marsh view, lighted tray ceiling, beautiful bathroom including a walk-in tiled shower & jetted tub ideal for relaxing in private. Screened porch with that same view, comfy seating, ceiling fan and its own heater for enjoying your morning beverage and a peaceful start to the day. Trex decking and a fire pit with white poly picket fencing for outside gatherings and easy upkeep.
Bonus room over the garage essentially providing flexible extra living space. There's a giant game room with ping pong, air hockey and work out equipment along with a roomy office, two guest rooms, full bath and tons of walk-in attic storage space on the top level. This home is a dream come true for those interested in the ease of almost brand new, low maintenance, happy place, just a short drive to the beach, quiet neighborhood, and backed to the woods/marsh.
Home Details
Home Type
- Single Family
Est. Annual Taxes
- $3,212
Year Built
- Built in 2018
Lot Details
- 8,500 Sq Ft Lot
- Level Lot
- Property is zoned S-1
Parking
- Paved Parking
Home Design
- Traditional Architecture
- Slab Foundation
- Frame Construction
Interior Spaces
- 2,885 Sq Ft Home
- Wet Bar
- Fireplace
- Entrance Foyer
- Home Office
- Library
- Game Room
Kitchen
- Oven or Range
- Microwave
- Ice Maker
- Dishwasher
Flooring
- Wood
- Carpet
- Ceramic Tile
Bedrooms and Bathrooms
- 3 Bedrooms
Laundry
- Dryer
- Washer
Utilities
- Forced Air Zoned Heating and Cooling System
- Heat Pump System
- Municipal Utilities District Water
- Septic Tank
Listing and Financial Details
- Tax Block 4
Community Details
Overview
- Built by Ralph Boan
- Indiantown Shrs Subdivision
Building Details
Map
Home Values in the Area
Average Home Value in this Area
Tax History
| Year | Tax Paid | Tax Assessment Tax Assessment Total Assessment is a certain percentage of the fair market value that is determined by local assessors to be the total taxable value of land and additions on the property. | Land | Improvement |
|---|---|---|---|---|
| 2025 | $3,308 | $744,900 | $113,400 | $631,500 |
| 2024 | $3,212 | $471,800 | $60,700 | $411,100 |
| 2023 | $1,890 | $547,178 | $60,700 | $486,478 |
| 2022 | $2,628 | $471,800 | $60,700 | $411,100 |
| 2021 | $1,906 | $348,500 | $60,700 | $287,800 |
| 2020 | $1,901 | $348,500 | $60,700 | $287,800 |
| 2019 | $624 | $97,700 | $48,500 | $49,200 |
| 2018 | $310 | $48,500 | $48,500 | $0 |
| 2017 | $310 | $48,500 | $48,500 | $0 |
| 2016 | $290 | $48,500 | $48,500 | $0 |
| 2014 | $290 | $48,500 | $48,500 | $0 |
Property History
| Date | Event | Price | List to Sale | Price per Sq Ft |
|---|---|---|---|---|
| 10/19/2025 10/19/25 | Pending | -- | -- | -- |
| 07/10/2025 07/10/25 | Price Changed | $600,000 | -20.0% | $208 / Sq Ft |
| 07/07/2025 07/07/25 | Price Changed | $750,000 | 0.0% | $260 / Sq Ft |
| 07/07/2025 07/07/25 | For Sale | $750,000 | -3.2% | $260 / Sq Ft |
| 04/28/2025 04/28/25 | Off Market | $775,000 | -- | -- |
| 04/23/2025 04/23/25 | Price Changed | $775,000 | -1.5% | $269 / Sq Ft |
| 03/21/2025 03/21/25 | Price Changed | $787,000 | -1.3% | $273 / Sq Ft |
| 01/13/2025 01/13/25 | For Sale | $797,000 | -- | $276 / Sq Ft |
Purchase History
| Date | Type | Sale Price | Title Company |
|---|---|---|---|
| Deed | $350,000 | None Available | |
| Warranty Deed | $350,000 | None Listed On Document | |
| Deed | -- | None Available | |
| Trustee Deed | $285,000 | None Available | |
| Warranty Deed | -- | -- | |
| Warranty Deed | -- | -- |
Source: Outer Banks Association of REALTORS®
MLS Number: 127900
APN: 012008000
- 50054 Snug Harbor Dr Unit Lot 259
- 50295 Snug Harbor Dr Unit 360-361
- 50314 Snug Harbor Dr Unit Lot 339
- 50112 Captains Ct Unit Lot 221
- 0 Buccaneer Dr Unit Lot 21 127956
- 0 Buccaneer Dr Unit Lot 22-23 127849
- 50778 Timber Trail Unit Lot 20
- 0 Nc 12 Hwy Unit 126178
- 50192 Treasure Ct Unit Lot 440
- 50762 Timber Trail Unit Lot 19
- 50237 Freebooter Ct Unit Lot 194
- 50748 Timber Trail Unit Lot 18
- 50084 Freebooter Ct Unit Lot 177
- 50181 Treasure Ct Unit Lot 453
- 50059 Blackbeards Ct Unit 166
- 50109 Blackbeards Ct Unit lot162
- 50615 Timber Trail
- 50636 Timber Trail Unit Lot 40
- 50078 Live Oak Ln Unit lot2
- 50092 Blackbeards Ct Unit Lot133
