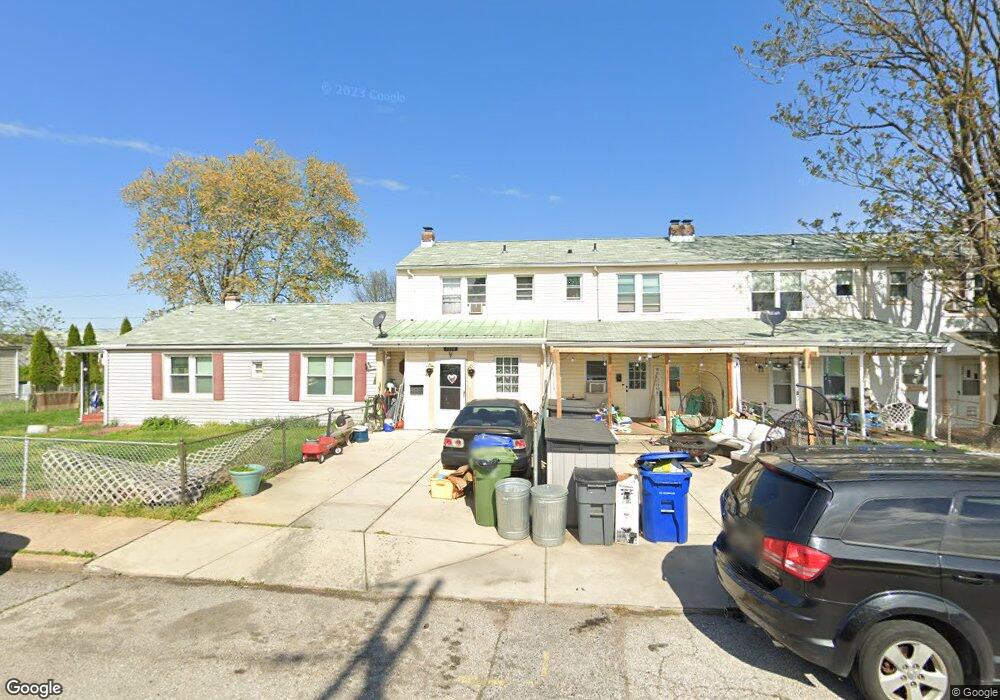5014 E Eager St Baltimore, MD 21205
Armistead Gardens Neighborhood
2
Beds
2
Baths
600
Sq Ft
--
Built
About This Home
This home is located at 5014 E Eager St, Baltimore, MD 21205. 5014 E Eager St is a home located in Baltimore City with nearby schools including Armistead Gardens Elementary School, Booker T. Washington Middle School, and Patterson High School.
Create a Home Valuation Report for This Property
The Home Valuation Report is an in-depth analysis detailing your home's value as well as a comparison with similar homes in the area
Home Values in the Area
Average Home Value in this Area
Tax History Compared to Growth
Map
Nearby Homes
- 5168 Wright Ave
- 1109 Quantril Way
- 911 N Lehigh St
- 4824 Orville Ave
- 1059 Bunbury Way
- 4200 Ashland Ave
- 135 N Janney St
- 124 N Janney St
- 4126 Balfern Ave
- 4117 Eastmont Ave
- 4115 Eastmont Ave
- 4102 Dudley Ave
- 12 S Kresson St
- 4011 Balfern Ave
- 111 S Newkirk St
- 3770 Ravenwood Ave
- 615 N Clinton St
- 131 S Newkirk St
- 3912 Kenyon Ave
- 3624 Esther Place
- 4917 E Chase St
- 5034 E Eager St
- 5125 Wright Ave Unit X
- 5101 Erdman Ave
- 5001 E Eager St
- 5004 E Biddle St
- 5221 Ashland Ave
- 5142 Wright Ave
- 5304 Selfridge Ave
- 5217 Ashland Ave
- 5144 Wright Ave
- 5401 Erdman Ave
- 5172 Wright Ave
- 5152 Wright Ave Unit 5152
- 5156 Wright Ave
- 5160 Wright Ave
- 5037 Wright Ave
- 5320 Selfridge Ave
- 5021 E Preston St
- 5031 Wright Ave
