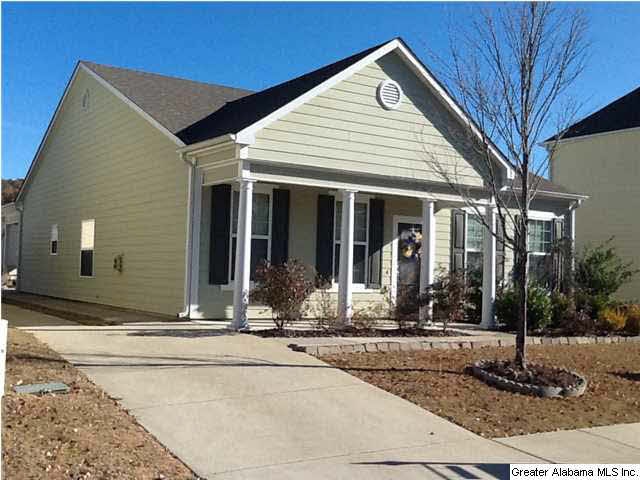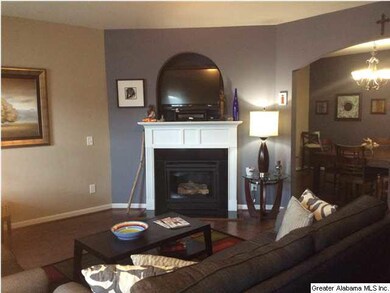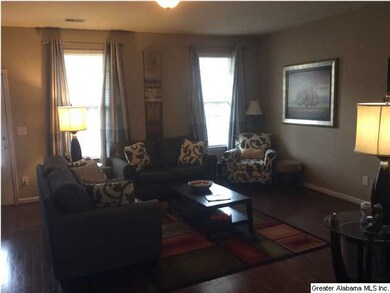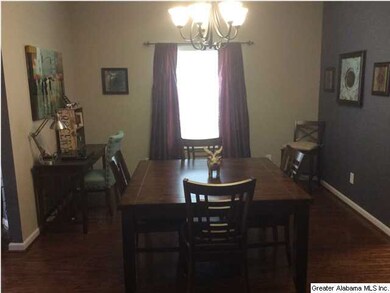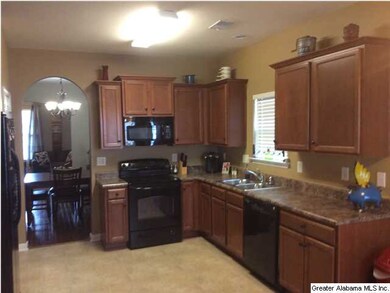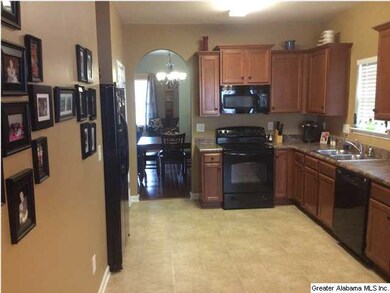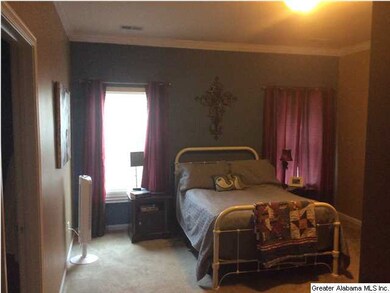
Highlights
- Wood Flooring
- Covered Patio or Porch
- Interior Lot
- Attic
- 2 Car Detached Garage
- Double Pane Windows
About This Home
As of August 2020Kelly Creek Gardens is such a warm and inviting community that is nestled in front a backdrop of Autumnal trees on a mountain. The entrance is well-manicured and the community is beautifully landmarked with a quaint, white-picket fence. This pampered, one-owner home is the popular Avondale B plan with a black marble surround fireplace in the corner of the living room. Hardwoods are in the living room and dining room. There is a spacious eat-in kitchen with black appliances and a nice pantry. Master bedroom features a walk-in closet and master bath. The master bath has dual sinks, a garden tub, and separate shower. The additional bedrooms are spacious as well. The detached 2 car garage can be accessed from the kitchen, making unloading groceries a breeze. 2inch faux wood blinds throughout. This home is priced to sell!
Home Details
Home Type
- Single Family
Est. Annual Taxes
- $800
Year Built
- 2010
HOA Fees
- $18 Monthly HOA Fees
Parking
- 2 Car Detached Garage
Home Design
- Slab Foundation
Interior Spaces
- 1,700 Sq Ft Home
- 1-Story Property
- Marble Fireplace
- Gas Fireplace
- Double Pane Windows
- Insulated Doors
- Living Room with Fireplace
- Dining Room
- Pull Down Stairs to Attic
Kitchen
- Stove
- Built-In Microwave
- Dishwasher
- Laminate Countertops
Flooring
- Wood
- Carpet
- Vinyl
Bedrooms and Bathrooms
- 3 Bedrooms
- Walk-In Closet
- 2 Full Bathrooms
- Bathtub and Shower Combination in Primary Bathroom
- Garden Bath
- Separate Shower
- Linen Closet In Bathroom
Laundry
- Laundry Room
- Laundry on main level
- Washer and Electric Dryer Hookup
Utilities
- Forced Air Heating and Cooling System
- Heat Pump System
- Underground Utilities
- Electric Water Heater
Additional Features
- Covered Patio or Porch
- Interior Lot
Listing and Financial Details
- Assessor Parcel Number 27-03-05-0-000-016.073
Ownership History
Purchase Details
Home Financials for this Owner
Home Financials are based on the most recent Mortgage that was taken out on this home.Purchase Details
Home Financials for this Owner
Home Financials are based on the most recent Mortgage that was taken out on this home.Purchase Details
Home Financials for this Owner
Home Financials are based on the most recent Mortgage that was taken out on this home.Purchase Details
Home Financials for this Owner
Home Financials are based on the most recent Mortgage that was taken out on this home.Similar Home in the area
Home Values in the Area
Average Home Value in this Area
Purchase History
| Date | Type | Sale Price | Title Company |
|---|---|---|---|
| Warranty Deed | $203,000 | None Available | |
| Warranty Deed | $164,500 | None Available | |
| Warranty Deed | $146,500 | None Available | |
| Warranty Deed | $139,900 | -- |
Mortgage History
| Date | Status | Loan Amount | Loan Type |
|---|---|---|---|
| Previous Owner | $117,200 | New Conventional | |
| Previous Owner | $136,353 | Purchase Money Mortgage | |
| Previous Owner | $136,353 | FHA |
Property History
| Date | Event | Price | Change | Sq Ft Price |
|---|---|---|---|---|
| 08/28/2020 08/28/20 | Sold | $203,000 | -2.2% | $119 / Sq Ft |
| 08/07/2020 08/07/20 | Pending | -- | -- | -- |
| 08/07/2020 08/07/20 | For Sale | $207,500 | +26.1% | $122 / Sq Ft |
| 05/06/2016 05/06/16 | Sold | $164,500 | -0.3% | $97 / Sq Ft |
| 03/06/2016 03/06/16 | Pending | -- | -- | -- |
| 03/06/2016 03/06/16 | For Sale | $165,000 | +12.6% | $97 / Sq Ft |
| 01/15/2015 01/15/15 | Sold | $146,500 | -4.2% | $86 / Sq Ft |
| 12/08/2014 12/08/14 | Pending | -- | -- | -- |
| 11/12/2014 11/12/14 | For Sale | $152,900 | -- | $90 / Sq Ft |
Tax History Compared to Growth
Tax History
| Year | Tax Paid | Tax Assessment Tax Assessment Total Assessment is a certain percentage of the fair market value that is determined by local assessors to be the total taxable value of land and additions on the property. | Land | Improvement |
|---|---|---|---|---|
| 2024 | $800 | $44,820 | $8,400 | $36,420 |
| 2023 | $800 | $44,350 | $8,400 | $35,950 |
| 2022 | $965 | $22,175 | $4,200 | $17,975 |
| 2021 | $440 | $22,175 | $4,200 | $17,975 |
| 2020 | $575 | $18,358 | $3,500 | $14,858 |
| 2019 | $571 | $17,194 | $3,000 | $14,194 |
| 2018 | $514 | $15,600 | $0 | $0 |
| 2017 | $513 | $15,600 | $0 | $0 |
| 2016 | $504 | $15,320 | $0 | $0 |
| 2015 | $513 | $15,440 | $0 | $0 |
| 2014 | $513 | $15,580 | $0 | $0 |
Agents Affiliated with this Home
-
Telea England

Seller's Agent in 2020
Telea England
Keller Williams Trussville
(205) 612-8575
40 in this area
135 Total Sales
-
Wes Harrell

Buyer's Agent in 2020
Wes Harrell
ERA King Real Estate - Pell City
(205) 542-2887
2 in this area
59 Total Sales
-
Nicole McCarrell

Buyer Co-Listing Agent in 2020
Nicole McCarrell
ERA King Real Estate - Pell City
(205) 541-1300
3 in this area
75 Total Sales
-
E
Buyer Co-Listing Agent in 2020
EUGENE POOLE JR
NOT A VALID MEMBER
-
Robin Howell
R
Seller's Agent in 2015
Robin Howell
JWRE
(205) 566-9440
5 Total Sales
-
Joshua Ehmke

Buyer's Agent in 2015
Joshua Ehmke
Keller Williams Realty Vestavia
(205) 999-4281
2 in this area
213 Total Sales
Map
Source: Greater Alabama MLS
MLS Number: 614779
APN: 27-03-05-0-000-016.073
- 5020 Kelly Creek St
- 5030 Kelly Creek St
- 5029 Kelly Creek St
- 59 Haines Dr Unit 59
- 58 Haines Dr Unit 58
- 16A Haines Dr Unit 16
- 15 Haines Dr Unit 15
- 13 Haines Dr Unit 13
- 14 Haines Dr Unit 14
- 12 Haines Dr Unit 12
- 62 Haines Dr Unit 62
- 221 Park Ave
- 1459 Mountain Laurel Ln
- 1142 Mountain Laurel Cir
- 1053 Mountain Laurel Cir
- The Avery Plan at Arbor Ridge
- The Bradley Plan at Arbor Ridge
- The Telfair Plan at Arbor Ridge
- The Lancaster Plan at Arbor Ridge
- The Kingswood Plan at Arbor Ridge
