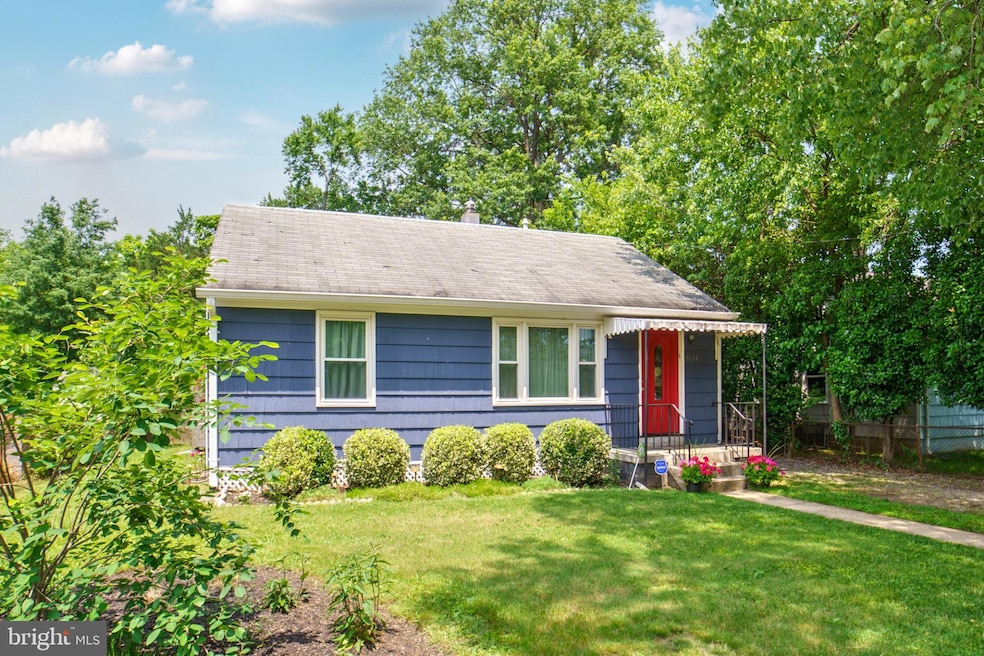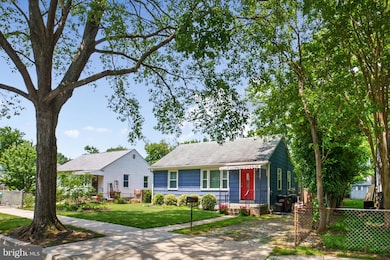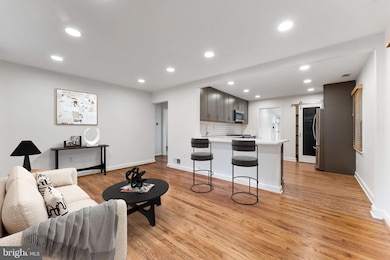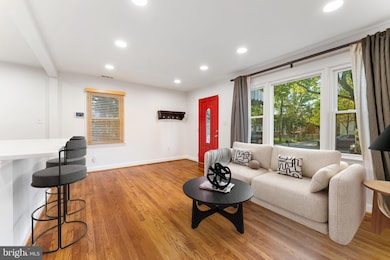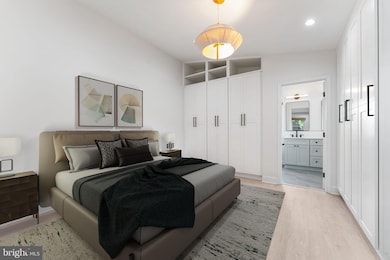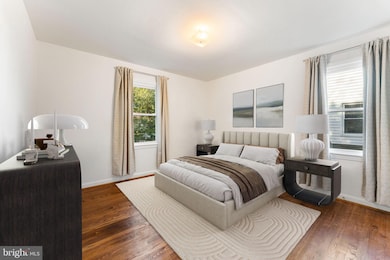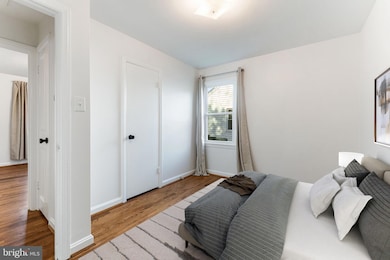5014 Sheridan St Riverdale, MD 20737
Estimated payment $3,227/month
Highlights
- Gourmet Kitchen
- Midcentury Modern Architecture
- Main Floor Bedroom
- Open Floorplan
- Solid Hardwood Flooring
- 5-minute walk to Riverdale Community Park
About This Home
Welcome to 5014 Sheridan Street, a beautifully renovated and move-in ready 3-bedroom, 2-bath home in the heart of Riverdale Park. Thoughtfully updated over time, this property blends modern design, energy efficiency, and outdoor living in one of the area’s most walkable and commuter-friendly locations. Step inside to an open-concept living and dining area filled with natural light. The redesigned kitchen features quartz countertops, stainless steel appliances, a walk-in pantry with sliding barn door, and ample storage—perfect for daily cooking or entertaining guests. The primary suite (rare in this area) offers custom built-in wardrobes, and a spa-style bathroom with a wide vanity and glass shower. Two additional bedrooms and a renovated full bath provide flexibility for guests, office space, or family needs. The fully fenced backyard is a true highlight—spacious, private, and designed for year-round enjoyment. Enjoy dining under the stars, gardening in raised beds, gathering around the fire pit, or starting a new hobby in the 10’ x 14’ shed. Major system upgrades provide peace of mind for years to come: newer HVAC, tankless water heater, spray-foam insulation, crawl-space waterproofing, mini-split in the primary suite, EV charging station, and fresh interior and exterior paint. Location is everything, and here you’re just minutes from Riverdale Park Station (Whole Foods, Starbucks, 2Fifty BBQ, Denizens Brewery), the weekly Farmers Market, and the Rhode Island Avenue Trolley Trail. Nearby community parks and Waggertail Dog Park add even more to enjoy, all while offering quick access to MARC, Metro, UMD, and major commuter routes. Open Houses this weekend — don’t miss the chance to tour a truly turn-key home with style, comfort, and outdoor living all in one.
Listing Agent
jmartineznadal@ttrsir.com TTR Sotheby's International Realty License #0225270646 Listed on: 10/16/2025

Co-Listing Agent
(301) 646-8207 mheinen@ttrsir.com TTR Sotheby's International Realty License #0225231699
Home Details
Home Type
- Single Family
Est. Annual Taxes
- $5,539
Year Built
- Built in 1953 | Remodeled in 2022
Lot Details
- 7,408 Sq Ft Lot
- Property is Fully Fenced
- Property is in excellent condition
- Property is zoned RSF65
Home Design
- Midcentury Modern Architecture
- Rambler Architecture
- Cottage
- Slab Foundation
- Frame Construction
Interior Spaces
- 1,170 Sq Ft Home
- Property has 1 Level
- Open Floorplan
- Built-In Features
- Window Treatments
- Crawl Space
Kitchen
- Gourmet Kitchen
- Walk-In Pantry
- Gas Oven or Range
- Built-In Range
- Built-In Microwave
- ENERGY STAR Qualified Freezer
- ENERGY STAR Qualified Refrigerator
- ENERGY STAR Qualified Dishwasher
- Stainless Steel Appliances
- Upgraded Countertops
- Disposal
- Instant Hot Water
Flooring
- Solid Hardwood
- Ceramic Tile
Bedrooms and Bathrooms
- 3 Main Level Bedrooms
- En-Suite Bathroom
- 2 Full Bathrooms
- Dual Flush Toilets
- Walk-in Shower
Laundry
- Laundry on main level
- Stacked Electric Washer and Dryer
Parking
- 2 Parking Spaces
- 2 Driveway Spaces
- Off-Street Parking
Outdoor Features
- Patio
- Shed
Utilities
- Forced Air Heating and Cooling System
- Ductless Heating Or Cooling System
- Vented Exhaust Fan
- Tankless Water Heater
- Natural Gas Water Heater
- Municipal Trash
Additional Features
- Level Entry For Accessibility
- ENERGY STAR Qualified Equipment
- Flood Risk
Community Details
- No Home Owners Association
- Riverdale Park Subdivision
- Electric Vehicle Charging Station
Listing and Financial Details
- Tax Lot 8
- Assessor Parcel Number 17192162667
Map
Home Values in the Area
Average Home Value in this Area
Tax History
| Year | Tax Paid | Tax Assessment Tax Assessment Total Assessment is a certain percentage of the fair market value that is determined by local assessors to be the total taxable value of land and additions on the property. | Land | Improvement |
|---|---|---|---|---|
| 2025 | $5,663 | $281,133 | -- | -- |
| 2024 | $5,663 | $269,000 | $100,600 | $168,400 |
| 2023 | $5,281 | $254,300 | $0 | $0 |
| 2022 | $4,976 | $239,600 | $0 | $0 |
| 2021 | $4,644 | $224,900 | $100,300 | $124,600 |
| 2020 | $4,398 | $213,800 | $0 | $0 |
| 2019 | $3,955 | $202,700 | $0 | $0 |
| 2018 | $3,580 | $191,600 | $75,300 | $116,300 |
| 2017 | $3,424 | $178,133 | $0 | $0 |
| 2016 | -- | $164,667 | $0 | $0 |
| 2015 | -- | $151,200 | $0 | $0 |
| 2014 | $3,898 | $151,200 | $0 | $0 |
Property History
| Date | Event | Price | List to Sale | Price per Sq Ft | Prior Sale |
|---|---|---|---|---|---|
| 10/31/2025 10/31/25 | Price Changed | $3,000 | 0.0% | $3 / Sq Ft | |
| 10/16/2025 10/16/25 | For Sale | $525,000 | 0.0% | $449 / Sq Ft | |
| 10/16/2025 10/16/25 | For Rent | $3,300 | 0.0% | -- | |
| 06/27/2018 06/27/18 | Sold | $231,500 | 0.0% | $227 / Sq Ft | View Prior Sale |
| 06/03/2018 06/03/18 | Price Changed | $231,500 | +25.1% | $227 / Sq Ft | |
| 05/26/2018 05/26/18 | Pending | -- | -- | -- | |
| 05/22/2018 05/22/18 | For Sale | $185,000 | -- | $181 / Sq Ft |
Purchase History
| Date | Type | Sale Price | Title Company |
|---|---|---|---|
| Interfamily Deed Transfer | -- | Accommodation | |
| Deed | $231,500 | Fidelity Nat Title Ins Co | |
| Interfamily Deed Transfer | -- | None Available | |
| Deed | $200,000 | -- | |
| Deed | $200,000 | -- | |
| Deed | $82,000 | -- |
Mortgage History
| Date | Status | Loan Amount | Loan Type |
|---|---|---|---|
| Open | $181,800 | New Conventional | |
| Closed | $185,200 | New Conventional | |
| Previous Owner | $150,000 | Adjustable Rate Mortgage/ARM | |
| Previous Owner | $150,000 | Adjustable Rate Mortgage/ARM |
Source: Bright MLS
MLS Number: MDPG2179870
APN: 19-2162667
- 4905 Sheridan St
- 4803 Somerset Rd
- 5022 Oglethorpe St
- 4719 Rittenhouse St
- 5016 Oglethorpe St
- 4809 Oglethorpe St
- 5415 Powhatan St
- 4711 Oliver St
- 4512 East-West Hwy
- 6307 45th Place
- 5716 Somerset Rd
- 6407 59th Ave
- 4802 Chief Chris Kyle Ct
- 0 60th Ave
- 4801 Chief Chris Kyle Ct
- 6010 Ravenswood Rd
- 5406 Taylor Rd
- 5519 Kennedy St
- 5004 Ingraham St
- 4410 Oglethorpe St Unit 713
- 4707 Tuckerman St
- 5600 54th Ave
- 5309 Riverdale Rd
- 4801 Oliver St
- 5409 Riverdale Rd
- 4650 Van Buren St
- 4638 Woodberry St
- 5510 Madison St
- 6701 Rhode Island Ave
- 5801 Harrison Ave
- 6412 Baltimore Ave
- 4444 Wells Pkwy
- 5736 45th Ave
- 4410 Oglethorpe St Unit 201
- 4410 Oglethorpe St Unit 717
- 4410 Oglethorpe St Unit 703
- 4410 Oglethorpe St Unit 106
- 5722 45th Ave
- 5249 Kenilworth Ave
- 6717 44th Ave
