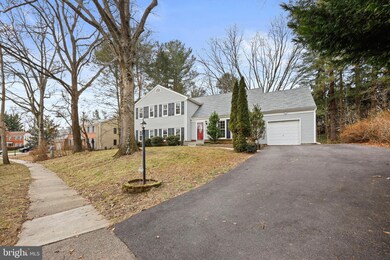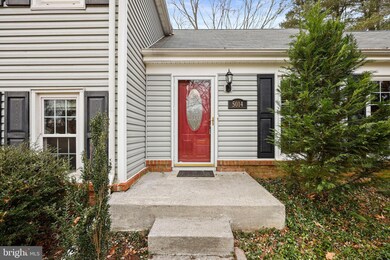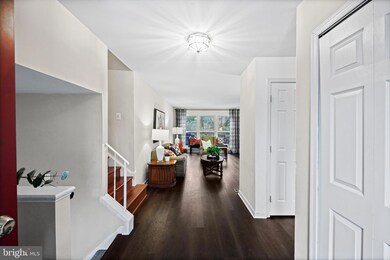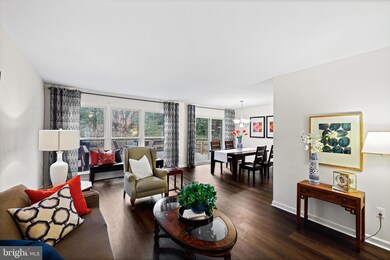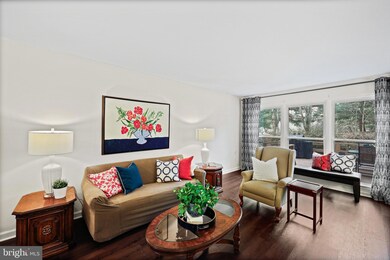
5014 Whetstone Rd Columbia, MD 21044
Wilde Lake NeighborhoodHighlights
- Open Floorplan
- Deck
- 1 Fireplace
- Wilde Lake Middle Rated A-
- Backs to Trees or Woods
- Upgraded Countertops
About This Home
As of February 2025Welcome to this stunning single-family home in Wilde Lake! Steps away from Centennial Park and close to downtown Columbia, this home offers a prime location. Boasting 6 bedrooms and 3 full bathrooms, this spacious residence offers room for everyone. Thoughtfully updated and renovated over the past five years, this home is truly move-in ready. Major updates include a modernized kitchen (2024), refreshed bathrooms (2021 & 2024), new hardwood floors on the upper level (2021), luxury vinyl plank flooring on the main level (2024), and a new HVAC system (2020 & 2023). Love outdoor living? Enjoy entertaining on
the expansive deck that overlooks a level, fenced backyard with picturesque views of the golf course. Looking for a private retreat? The oversized primary suite features a cozy sitting area and an updated en-suite bathroom, creating the perfect escape. This home truly has it all. Don’t miss your chance to make it yours today!
Last Agent to Sell the Property
Cummings & Co. Realtors License #35055 Listed on: 01/09/2025

Home Details
Home Type
- Single Family
Est. Annual Taxes
- $8,033
Year Built
- Built in 1973
Lot Details
- 0.31 Acre Lot
- Backs to Trees or Woods
- Property is in excellent condition
- Property is zoned NT
HOA Fees
- $139 Monthly HOA Fees
Parking
- 1 Car Attached Garage
- Front Facing Garage
- Off-Street Parking
Home Design
- Split Level Home
- Frame Construction
- Asphalt Roof
Interior Spaces
- Property has 4 Levels
- Open Floorplan
- 1 Fireplace
- Family Room
- Sitting Room
- Living Room
- Dining Room
- Game Room
- Alarm System
- Washer and Dryer Hookup
- Finished Basement
Kitchen
- Eat-In Kitchen
- Electric Oven or Range
- Microwave
- Ice Maker
- Dishwasher
- Upgraded Countertops
- Disposal
Bedrooms and Bathrooms
- En-Suite Primary Bedroom
- En-Suite Bathroom
Outdoor Features
- Deck
Utilities
- Forced Air Heating and Cooling System
- Natural Gas Water Heater
Listing and Financial Details
- Tax Lot 36
- Assessor Parcel Number 1415022760
Community Details
Overview
- Running Brook Subdivision
Amenities
- Common Area
Recreation
- Golf Course Membership Available
- Tennis Courts
- Community Basketball Court
- Community Playground
- Pool Membership Available
Ownership History
Purchase Details
Home Financials for this Owner
Home Financials are based on the most recent Mortgage that was taken out on this home.Purchase Details
Home Financials for this Owner
Home Financials are based on the most recent Mortgage that was taken out on this home.Purchase Details
Home Financials for this Owner
Home Financials are based on the most recent Mortgage that was taken out on this home.Purchase Details
Home Financials for this Owner
Home Financials are based on the most recent Mortgage that was taken out on this home.Purchase Details
Similar Homes in Columbia, MD
Home Values in the Area
Average Home Value in this Area
Purchase History
| Date | Type | Sale Price | Title Company |
|---|---|---|---|
| Deed | $716,500 | Community Title | |
| Deed | $445,000 | Greater Maryland Title Llc | |
| Deed | $505,000 | -- | |
| Deed | $505,000 | -- | |
| Deed | $280,000 | -- |
Mortgage History
| Date | Status | Loan Amount | Loan Type |
|---|---|---|---|
| Open | $573,200 | New Conventional | |
| Previous Owner | $333,750 | New Conventional | |
| Previous Owner | $390,500 | Stand Alone Second | |
| Previous Owner | $404,000 | Purchase Money Mortgage | |
| Previous Owner | $404,000 | Purchase Money Mortgage | |
| Previous Owner | $90,000 | Stand Alone Second | |
| Previous Owner | $353,000 | Adjustable Rate Mortgage/ARM | |
| Closed | -- | No Value Available |
Property History
| Date | Event | Price | Change | Sq Ft Price |
|---|---|---|---|---|
| 02/05/2025 02/05/25 | Sold | $716,500 | +6.1% | $216 / Sq Ft |
| 01/13/2025 01/13/25 | Pending | -- | -- | -- |
| 01/09/2025 01/09/25 | For Sale | $675,000 | +51.7% | $204 / Sq Ft |
| 11/26/2014 11/26/14 | Sold | $445,000 | -2.2% | $164 / Sq Ft |
| 10/30/2014 10/30/14 | Pending | -- | -- | -- |
| 10/03/2014 10/03/14 | Price Changed | $455,000 | -2.2% | $168 / Sq Ft |
| 08/29/2014 08/29/14 | For Sale | $465,000 | +4.5% | $171 / Sq Ft |
| 08/10/2014 08/10/14 | Off Market | $445,000 | -- | -- |
| 08/06/2014 08/06/14 | For Sale | $465,000 | -- | $171 / Sq Ft |
Tax History Compared to Growth
Tax History
| Year | Tax Paid | Tax Assessment Tax Assessment Total Assessment is a certain percentage of the fair market value that is determined by local assessors to be the total taxable value of land and additions on the property. | Land | Improvement |
|---|---|---|---|---|
| 2025 | $8,006 | $566,233 | $0 | $0 |
| 2024 | $8,006 | $528,700 | $246,100 | $282,600 |
| 2023 | $7,487 | $499,933 | $0 | $0 |
| 2022 | $7,103 | $471,167 | $0 | $0 |
| 2021 | $6,772 | $442,400 | $158,100 | $284,300 |
| 2020 | $6,772 | $442,400 | $158,100 | $284,300 |
| 2019 | $6,772 | $442,400 | $158,100 | $284,300 |
| 2018 | $6,441 | $443,300 | $149,500 | $293,800 |
| 2017 | $6,197 | $443,300 | $0 | $0 |
| 2016 | $1,343 | $411,033 | $0 | $0 |
| 2015 | $1,343 | $394,900 | $0 | $0 |
| 2014 | $1,343 | $394,900 | $0 | $0 |
Agents Affiliated with this Home
-
Melissa Hamet

Seller's Agent in 2025
Melissa Hamet
Cummings & Co. Realtors
(443) 745-8577
6 in this area
119 Total Sales
-
Jill Lapides

Buyer's Agent in 2025
Jill Lapides
Cummings & Co. Realtors
(410) 428-2346
4 in this area
85 Total Sales
-
Nancy Glass
N
Seller's Agent in 2014
Nancy Glass
Cummings & Co. Realtors
(443) 527-0841
2 in this area
52 Total Sales
-
Mary O'Neil

Buyer's Agent in 2014
Mary O'Neil
Creig Northrop Team of Long & Foster
(443) 745-0088
10 Total Sales
Map
Source: Bright MLS
MLS Number: MDHW2047864
APN: 15-022760
- 5001 Still Corners
- 5009 Still Corners
- 5055 Amesbury Dr
- 5646 April Journey
- 5234 W Running Brook Rd
- 5241 W Running Brook Rd
- 10117 Pasture Gate Ln
- 5015 Lake Cir
- 5501 April Journey
- 5390 Smooth Meadow Way Unit 2
- 5317 Chase Lions Way
- 4702 Woodland Rd
- 10001 Windstream Dr Unit 201
- 4912 #1 Columbia Rd Unit 1 110
- 10001 Windstream Dr E Unit 106
- 10199 Maxine St
- 10189 Maxine St
- 10051 Windstream Dr Unit 2
- 5134 Hesperus Dr
- 8623 Wellford Dr

