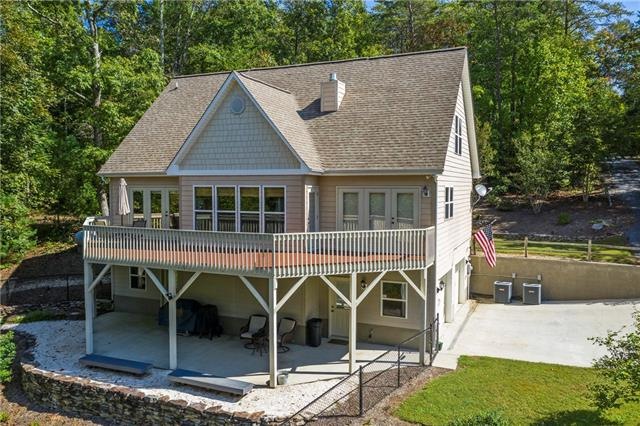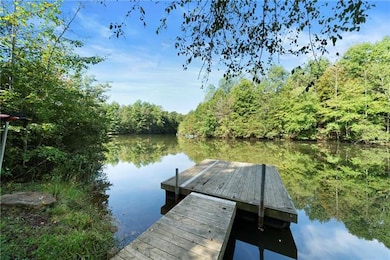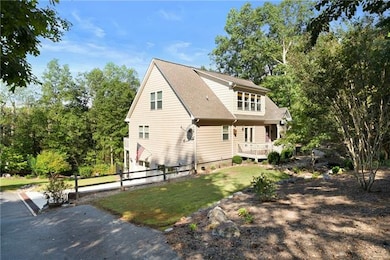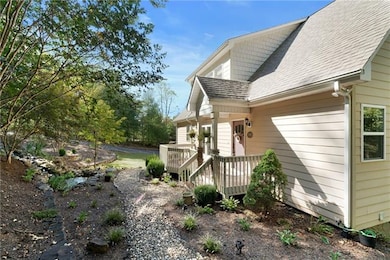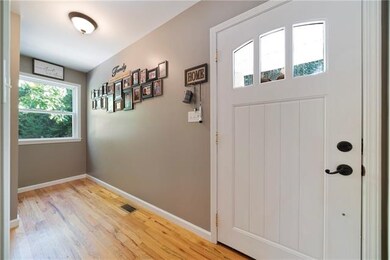
5015 Albert Williams Rd Connellys Springs, NC 28612
Highlights
- Waterfront
- Community Lake
- Wood Flooring
- Icard Elementary School Rated A-
- Wooded Lot
- Walk-In Closet
About This Home
As of December 2018Escape to the peace and serenity of the Western NC Foothills! This one-acre parcel is surrounded by dense hardwood forest and situated on a private, stocked lake with the best fishing you can find! This custom-built home offers three levels of living space, featuring an open floor plan on the main level with a gas fireplace with stone accents, kitchen with granite countertops & plenty of cabinet space, and exits to both the front and rear decks. The main level master suite has a custom closet and large bath with double vanity, jetted tub, and tiled Roman shower. Upstairs, you'll find a tranquil sitting area overlooking the front water feature with koi pond, plus a spacious bedroom and full bath. The lower level has an oversized double garage with workshop space, mud room, and den/bedroom. The gently sloping yard leads to the waterfront with floating dock. Wildlife abounds, with roaming deer, turkeys, song birds, beavers, and the lake offers bass, bluegill, crappie, & catfish.
Last Agent to Sell the Property
The Joan Killian Everett Company, LLC License #74787 Listed on: 10/05/2018
Home Details
Home Type
- Single Family
Year Built
- Built in 2006
Lot Details
- Waterfront
- Wooded Lot
Parking
- 2
Home Design
- Stone Siding
Interior Spaces
- Gas Log Fireplace
- Insulated Windows
Flooring
- Wood
- Tile
Bedrooms and Bathrooms
- Walk-In Closet
- 3 Full Bathrooms
Outdoor Features
- Fire Pit
- Shed
Community Details
- Community Lake
Listing and Financial Details
- Assessor Parcel Number 2761433310
Ownership History
Purchase Details
Home Financials for this Owner
Home Financials are based on the most recent Mortgage that was taken out on this home.Purchase Details
Home Financials for this Owner
Home Financials are based on the most recent Mortgage that was taken out on this home.Purchase Details
Home Financials for this Owner
Home Financials are based on the most recent Mortgage that was taken out on this home.Similar Homes in Connellys Springs, NC
Home Values in the Area
Average Home Value in this Area
Purchase History
| Date | Type | Sale Price | Title Company |
|---|---|---|---|
| Warranty Deed | $305,000 | None Available | |
| Warranty Deed | $297,000 | Attorney | |
| Warranty Deed | $269,000 | None Available |
Mortgage History
| Date | Status | Loan Amount | Loan Type |
|---|---|---|---|
| Previous Owner | $282,150 | New Conventional |
Property History
| Date | Event | Price | Change | Sq Ft Price |
|---|---|---|---|---|
| 12/06/2018 12/06/18 | Sold | $305,000 | -4.7% | $119 / Sq Ft |
| 10/28/2018 10/28/18 | Pending | -- | -- | -- |
| 10/05/2018 10/05/18 | For Sale | $319,900 | +7.7% | $125 / Sq Ft |
| 05/19/2017 05/19/17 | Sold | $297,000 | -1.0% | $127 / Sq Ft |
| 04/13/2017 04/13/17 | Pending | -- | -- | -- |
| 04/06/2017 04/06/17 | For Sale | $299,900 | +11.5% | $128 / Sq Ft |
| 07/02/2014 07/02/14 | Sold | $269,000 | 0.0% | $118 / Sq Ft |
| 05/12/2014 05/12/14 | Pending | -- | -- | -- |
| 03/30/2014 03/30/14 | For Sale | $269,000 | -- | $118 / Sq Ft |
Tax History Compared to Growth
Tax History
| Year | Tax Paid | Tax Assessment Tax Assessment Total Assessment is a certain percentage of the fair market value that is determined by local assessors to be the total taxable value of land and additions on the property. | Land | Improvement |
|---|---|---|---|---|
| 2024 | $2,882 | $410,870 | $15,647 | $395,223 |
| 2023 | $2,882 | $410,870 | $15,647 | $395,223 |
| 2022 | $2,523 | $299,554 | $15,647 | $283,907 |
| 2021 | $2,457 | $299,554 | $15,647 | $283,907 |
| 2020 | $2,453 | $299,554 | $15,647 | $283,907 |
| 2019 | $2,453 | $299,554 | $15,647 | $283,907 |
| 2018 | $2,311 | $281,614 | $12,147 | $269,467 |
| 2017 | $1,784 | $215,599 | $12,146 | $203,453 |
| 2016 | $1,721 | $215,599 | $12,146 | $203,453 |
| 2015 | $1,718 | $215,599 | $12,146 | $203,453 |
| 2014 | $1,286 | $159,524 | $12,146 | $147,378 |
| 2013 | $1,286 | $159,524 | $12,146 | $147,378 |
Agents Affiliated with this Home
-

Seller's Agent in 2018
Joan Everett
The Joan Killian Everett Company, LLC
(828) 638-1666
443 Total Sales
-

Buyer's Agent in 2018
Lori Phelps
Coldwell Banker Boyd & Hassell
(828) 855-5327
206 Total Sales
-
S
Seller's Agent in 2017
Susan Ayers
Clickit Realty Inc.
-

Buyer's Agent in 2017
Dale Sharpe
RE/MAX
(828) 612-7218
110 Total Sales
-

Seller's Agent in 2014
Annette Abernathy
Realty Executives
(828) 238-5652
93 Total Sales
-
N
Buyer's Agent in 2014
Non Member
NC_CanopyMLS
Map
Source: Canopy MLS (Canopy Realtor® Association)
MLS Number: CAR3440674
APN: 0057350
- 7265 Naguib Amin St
- 0 Valley View Ct
- 7768 Pinecone Ln
- 0 Hildebran Mountain Ave
- 7676 Shoupes Grove Church Rd
- 0 Pineknoll Dr Unit CAR4274579
- 5476 Chestnut Dr
- 6000 George Hildebran School Rd
- 3637 Miller Bridge Rd
- 5520 Chestnut Dr
- 3837 Berry Rd
- 8417 Rolling Hills Ave
- 3680 Berry Rd
- 3954 E Burke Blvd
- 1188 Camp Creek Rd
- 3842 Dowell St
- 3558 Sunset Grill St
- 00 Camp Creek Rd
- 4246 Henry River Rd
- 3685 Curleys Fish Camp Rd
