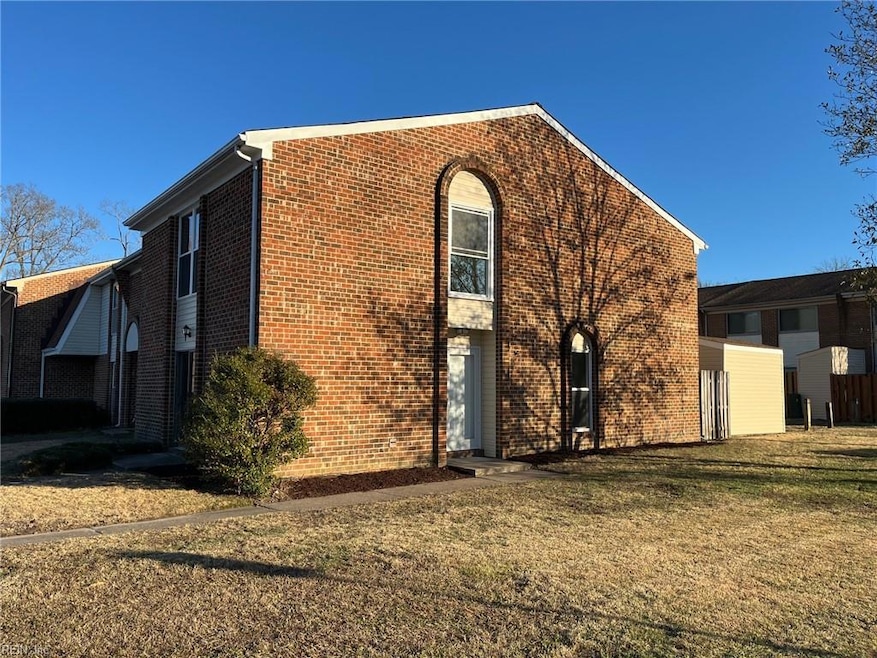
5015 Dunderdale Ct Virginia Beach, VA 23462
Estimated payment $1,955/month
Highlights
- Ceramic Tile Flooring
- Forced Air Heating and Cooling System
- 4-minute walk to Kempes Landing Park
- Kempsville Elementary School Rated A-
About This Home
Beautiful and spacious 1830SF end unit townhom. New LVP flooring downstairs and new carpet upstairs. New interior painting, new renovated eat-in kitchen with new white cabinets, granite countertops, new stainless appliances. Bonus room on 1st floor! Large windows and sliders allow for excellent natural lighting. Fenced backyard, roomy shed for tools, bikes, lawnmower. Convenient location! Owner/agent.
Co-Listing Agent
Tiffany McGill
G Daniels & Company
Townhouse Details
Home Type
- Townhome
Est. Annual Taxes
- $2,121
Year Built
- Built in 1975
Lot Details
- Back Yard Fenced
HOA Fees
- $34 Monthly HOA Fees
Home Design
- Brick Exterior Construction
- Slab Foundation
- Asphalt Shingled Roof
- Vinyl Siding
Interior Spaces
- 1,830 Sq Ft Home
- 2-Story Property
- Washer and Dryer Hookup
Kitchen
- Electric Range
- Microwave
- Dishwasher
Flooring
- Carpet
- Laminate
- Ceramic Tile
Bedrooms and Bathrooms
- 4 Bedrooms
Parking
- 2 Car Parking Spaces
- Off-Street Parking
Schools
- Kempsville Elementary School
- Kempsville Middle School
- Kempsville High School
Utilities
- Forced Air Heating and Cooling System
- Electric Water Heater
Community Details
- Community First Management 757 333 7675 Association
- Kempsville Heights Subdivision
- On-Site Maintenance
Map
Home Values in the Area
Average Home Value in this Area
Tax History
| Year | Tax Paid | Tax Assessment Tax Assessment Total Assessment is a certain percentage of the fair market value that is determined by local assessors to be the total taxable value of land and additions on the property. | Land | Improvement |
|---|---|---|---|---|
| 2024 | $2,426 | $250,100 | $78,500 | $171,600 |
| 2023 | $2,121 | $214,200 | $61,000 | $153,200 |
| 2022 | $1,984 | $200,400 | $57,000 | $143,400 |
| 2021 | $1,901 | $192,000 | $56,000 | $136,000 |
| 2020 | $1,876 | $184,400 | $54,000 | $130,400 |
| 2019 | $1,856 | $176,600 | $53,000 | $123,600 |
| 2018 | $1,770 | $176,600 | $53,000 | $123,600 |
| 2017 | $1,703 | $169,900 | $51,000 | $118,900 |
| 2016 | $1,604 | $162,000 | $51,000 | $111,000 |
| 2015 | $1,507 | $152,200 | $51,000 | $101,200 |
| 2014 | $1,309 | $148,100 | $50,500 | $97,600 |
Property History
| Date | Event | Price | Change | Sq Ft Price |
|---|---|---|---|---|
| 03/10/2025 03/10/25 | Pending | -- | -- | -- |
| 03/06/2025 03/06/25 | For Sale | $320,000 | -- | $175 / Sq Ft |
Purchase History
| Date | Type | Sale Price | Title Company |
|---|---|---|---|
| Deed | $186,850 | Chicago Title | |
| Deed | $186,850 | Chicago Title |
Mortgage History
| Date | Status | Loan Amount | Loan Type |
|---|---|---|---|
| Open | $235,000 | Construction | |
| Closed | $235,000 | Construction |
Similar Homes in Virginia Beach, VA
Source: Real Estate Information Network (REIN)
MLS Number: 10572810
APN: 1466-88-4175
- 5025 Clairmont Ct
- 5004 Wellston Ct
- 311 Woods Edge Ct
- 319 Elderwood Ct
- 5213 Rolleston Dr
- 617 Rolleston Ct
- 245 Mannings Ln
- 4906 Woods Edge Rd
- 4956 Rosecroft St
- 5017 Lansglen Ct
- 700 Hemlock Crescent
- 5050 Glen Canyon Dr
- 5117 Hemlock Ave
- 4809 Oldwick Ct
- 229 Windbrooke Ln
- 4906 Gulfstream Cir
- 4832 Brandywine Dr
- 4817 Brandywine Dr
- 686 Lord Dunmore Dr
- 512 Mulligan Dr






