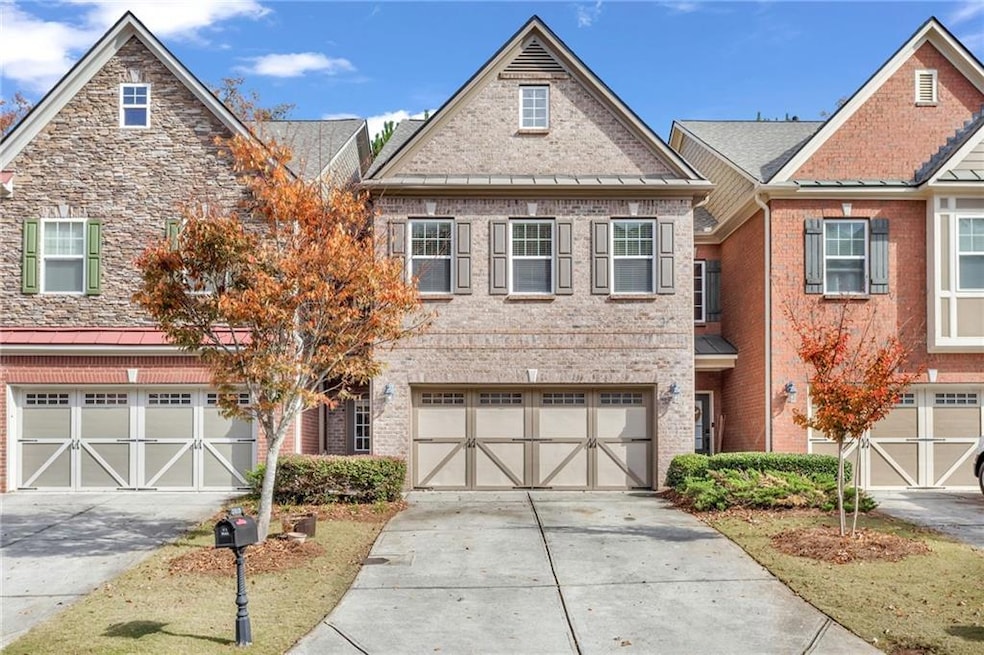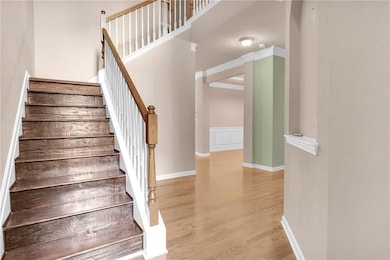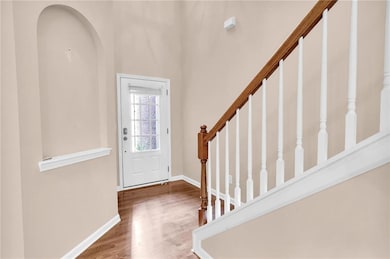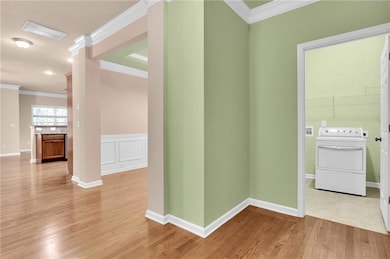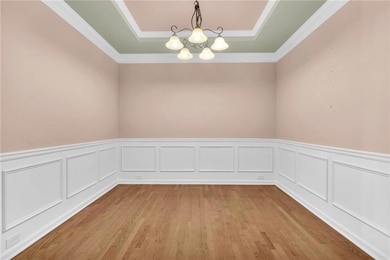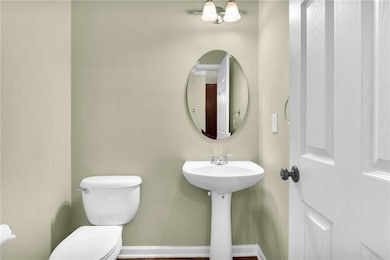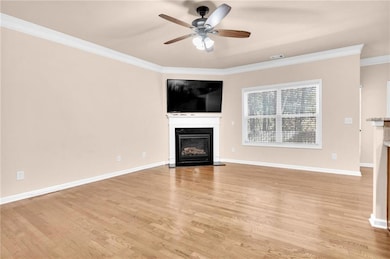5015 Hastings Terrace Alpharetta, GA 30005
Big Creek NeighborhoodHighlights
- No Units Above
- Dining Room Seats More Than Twelve
- Private Lot
- Brookwood Elementary School Rated A+
- Clubhouse
- Oversized primary bedroom
About This Home
ALL COLORED WALLS IN THIS HOME HAVE BEEN NEUTRALIZED. THIS BEAUTIFUL 3/2.5/2470 SQ.FT. HOME IN THE SOUGHT AFTER COMMUNITY OF FAIRCROFT IS ONE OF THE LARGEST FLOOR PLANS IN THE COMMUNITY. THIS HOME FEATURES GLEAMING HARDWOODS THROUGHOUT, UPDATED KITCHEN WITH STAINLESS STEEL APPLIANCES AND GRANITE COUNTER TOPS. THE OPEN KITCHEN OVERLOOKS THE FAMILY ROOM THAT FEATURES A GAS FIREPLACE WITH MANTLE AND A 71" TELEVISION MOUNTED OVER IT. UPSTAIRS FEATURE 3 LARGE BEDROOMS. MASTER BEDROOM FEATURES A TRAY CEILING AND LARGE CLOSET. MASTER BATH FEATURES DOUBLE VANITY WITH SEPARATE TUB AND SHOWER. GUEST BATH UP SERVES OTHER 2 BEDROOMS. 2 CAR GARAGE FEATURES SAFE RACKS FOR ADDITIONAL STORAGE. A LOVELY STONE PATIO WITH GARDEN AREA COMPLETE THIS BEAUTY!! THIS HOME IS CLOSE TO INTERSTATE 400, SHOPPING, RESTAURANTS AND MINUTES FROM HALCYON. SCHOOLS ARE TOP RATED!!
POTENTIAL TENANTS MUST HAVE GOOD CREDIT AND MAKE 3 X RENT PER MONTH. AGENTS PLEASE GO THROUGH SHOWING TIME FOR ALL VISITS TO THE HOME. 24 HOUR NOTICE IS REQUIRED AS TENANTS ARE STILL IN PLACE. NON SMOKERS ONLY...
Townhouse Details
Home Type
- Townhome
Est. Annual Taxes
- $4,876
Year Built
- Built in 2008
Lot Details
- Property fronts a county road
- No Units Above
- Two or More Common Walls
- Landscaped
- Level Lot
- Garden
- Back Yard
Parking
- 2 Car Attached Garage
- Parking Accessed On Kitchen Level
- Front Facing Garage
- Garage Door Opener
- Driveway Level
Home Design
- Composition Roof
- Three Sided Brick Exterior Elevation
Interior Spaces
- 2,470 Sq Ft Home
- 2-Story Property
- Ceiling height of 10 feet on the lower level
- Ceiling Fan
- Gas Log Fireplace
- Double Pane Windows
- Two Story Entrance Foyer
- Great Room with Fireplace
- Dining Room Seats More Than Twelve
- Breakfast Room
- Formal Dining Room
- Wood Flooring
Kitchen
- Open to Family Room
- Breakfast Bar
- Gas Oven
- Gas Range
- Microwave
- Dishwasher
- Stone Countertops
- Wood Stained Kitchen Cabinets
- Disposal
Bedrooms and Bathrooms
- 3 Bedrooms
- Oversized primary bedroom
- Split Bedroom Floorplan
- Dual Vanity Sinks in Primary Bathroom
- Separate Shower in Primary Bathroom
Laundry
- Laundry Room
- Laundry on lower level
Home Security
Outdoor Features
- Patio
Location
- Property is near schools
- Property is near shops
Schools
- Brookwood - Forsyth Elementary School
- Piney Grove Middle School
- Denmark High School
Utilities
- Forced Air Heating and Cooling System
- Underground Utilities
- Gas Water Heater
- Phone Available
- Cable TV Available
Listing and Financial Details
- Security Deposit $2,800
- 12 Month Lease Term
- $45 Application Fee
- Assessor Parcel Number 089 649
Community Details
Overview
- Property has a Home Owners Association
- Application Fee Required
- Faircroft Subdivision
Recreation
- Tennis Courts
- Community Pool
Additional Features
- Clubhouse
- Fire and Smoke Detector
Map
Source: First Multiple Listing Service (FMLS)
MLS Number: 7681344
APN: 089-649
- 1235 Legend Run
- 5370 McGinnis Ferry Rd
- 1230 Greatwood Manor
- 13042 Dartmore Ave
- 2485 Hamptons Passage
- 12981 Dartmore Cir
- 1170 Greatwood Manor
- 12595 Huntington Trace
- 2305 Park Walke Dr
- 1250 Rosewood Dr
- 2255 Rose Walk Dr
- 250 Rose Meadow Ln
- 5510 Vicarage Walk
- 2120 Blackheath Trace
- 1065 Beacon Hill Crossing
- 2855 Strathmore Dr
- 12795 Wyngate Trail
- 5555 Cannonero Dr
- 5705 Cannonero Dr
- 940 Walters Cir
- 5020 Greatwood Ln
- 12489 Huntington Trace Ln
- 340 Belmont Chase Ct
- 12290 Douglas Rd
- 680 Evening Pine Ln
- 3770 Glennvale Ct
- 12515 Magnolia Cir
- 2620 Springmonte Place
- 1865 Oak Tree Hollow
- 6405 Rex Ln Unit ID1328931P
- 6405 Rex Ln
- 6715 Halcyon Way
- 50 Estuary Trail
- 5145 Harbour Ridge Dr
- 6500 Halcyon Way
- 5236 Cresslyn Ridge
