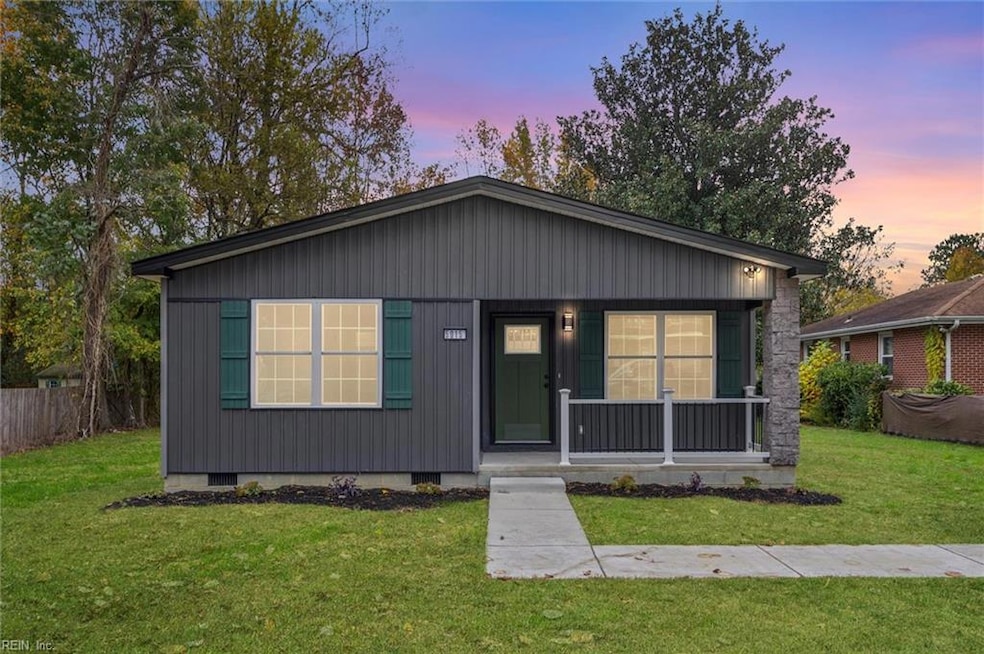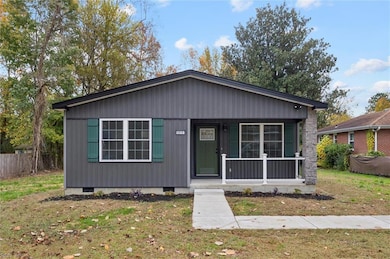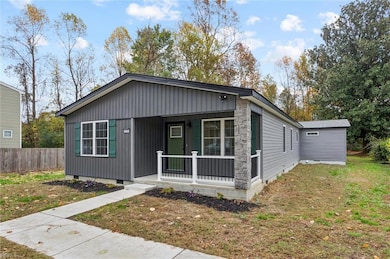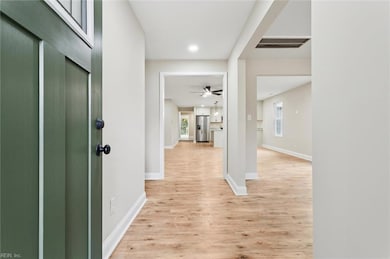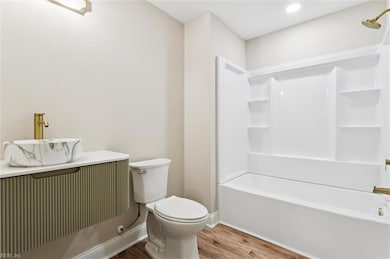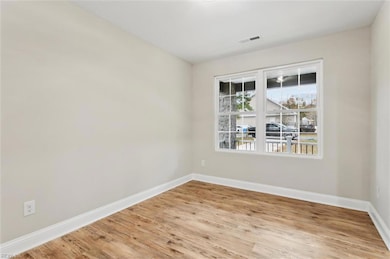5015 Myrica Ct Chesapeake, VA 23321
Western Branch NeighborhoodEstimated payment $2,566/month
Highlights
- New Construction
- View of Trees or Woods
- Wooded Lot
- Western Branch Primary School Rated A-
- Deck
- Attic
About This Home
Discover this stunning new construction ranch in the sought-after Kendall Woods community of Western Branch. This single-story, 4 bedroom and 3 bathroom home offers a smart layout featuring a private en-suite, a convenient jack-and-jill bathroom with spacious bedrooms throughout. Step inside to an inviting wide-open floor plan, ideal for entertaining and enhanced by LVP flooring, brand new stainless steel appliances and granite countertops that elevate the kitchen's style and functionality. Every detail shines, from the clean lines to the quality finishes. Move in ready and beautify designed, this home delivers the perfect blend of comfort and convenience. This isn't just a home, this is the one you've been waiting for - schedule your private showing today!
Home Details
Home Type
- Single Family
Est. Annual Taxes
- $2,011
Year Built
- Built in 2025 | New Construction
Lot Details
- Cul-De-Sac
- Wooded Lot
- Property is zoned R10S
Home Design
- Asphalt Shingled Roof
- Vinyl Siding
Interior Spaces
- 2,280 Sq Ft Home
- 1-Story Property
- Ceiling Fan
- Entrance Foyer
- Utility Room
- Washer and Dryer Hookup
- Views of Woods
- Crawl Space
- Pull Down Stairs to Attic
Kitchen
- Electric Range
- Microwave
- Dishwasher
Flooring
- Laminate
- Ceramic Tile
Bedrooms and Bathrooms
- 4 Bedrooms
- En-Suite Primary Bedroom
- Jack-and-Jill Bathroom
- 3 Full Bathrooms
- Dual Vanity Sinks in Primary Bathroom
Parking
- Parking Available
- Driveway
- On-Street Parking
Outdoor Features
- Deck
- Porch
Schools
- Western Branch Primary Elementary School
- Western Branch Middle School
- Western Branch High School
Utilities
- Central Air
- Heating Available
- Electric Water Heater
- Cable TV Available
Community Details
- No Home Owners Association
- Western Branch Subdivision
Map
Home Values in the Area
Average Home Value in this Area
Property History
| Date | Event | Price | List to Sale | Price per Sq Ft |
|---|---|---|---|---|
| 11/11/2025 11/11/25 | For Sale | $455,000 | -- | $200 / Sq Ft |
Source: Real Estate Information Network (REIN)
MLS Number: 10609797
- 5001 Pearl St
- LOT 80 Bute St
- .18AC Clifton St
- 5029 Pughsville Rd
- 4605 Woodmark Trail
- 4632 Hunting Wood Rd
- 3017 Big Bend Dr
- 4403 John St
- 4225 Clifton St
- 13A Pughsville Rd
- 2813 Big Bend Dr
- 4650 Longleaf Place
- 4729 Mahogany Run
- 4730 Mahogany Run
- The Shenandoah Plan at The Retreat at Western Branch
- The Nansemond Plan at The Retreat at Western Branch
- The Lafayette Plan at The Retreat at Western Branch
- 4275 Cole Ave
- 4644 Longleaf Place
- 4723 Mahogany Run
- 4418 John St
- 4650 Longleaf Place
- 2609 Brook Stone Dr
- 3500 Clover Rd Unit 305
- 3500 Clover Rd Unit 108
- 3500 Clover Rd Unit 102
- 3500 Clover Rd Unit 203
- 3615 Clover Meadows Dr
- 3245 Meadows Way
- 3339 Golden Oaks Ln
- 4505 Casey Martin Ct
- 2904 Evergreen Ct
- 4415 Deborah Ct
- 2802 Rowling Way
- 3305 Portobello Ct
- 1315 Teton Cir Unit 70
- 3900-3931 Breezeport Way
- 4307 Worthing Ln
- 2002 Livingston St
- 4301 Colindale Rd Unit 204
