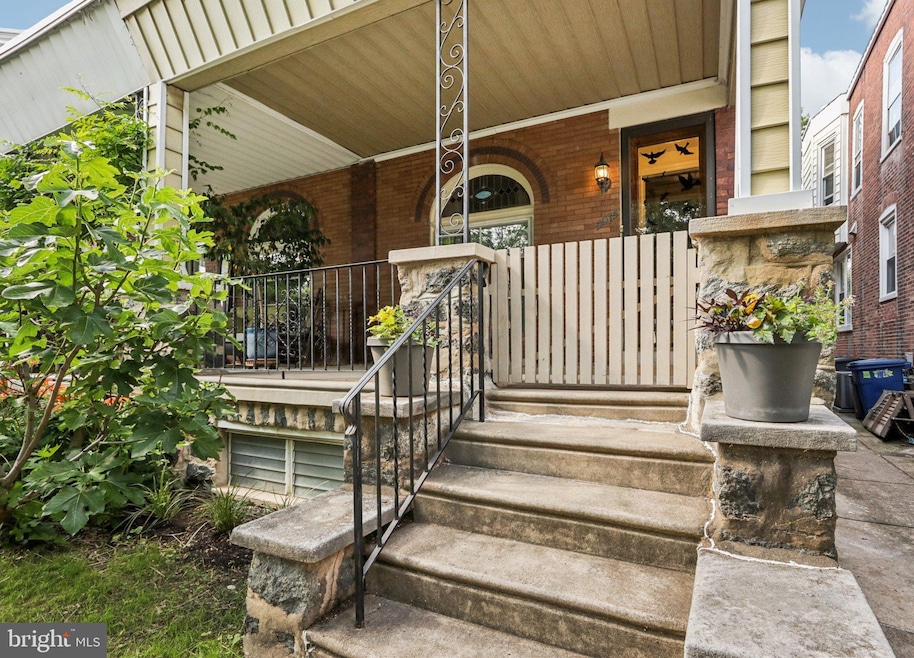
5015 Osage Ave Philadelphia, PA 19143
Cobbs Creek NeighborhoodHighlights
- Curved or Spiral Staircase
- Wood Flooring
- No HOA
- Straight Thru Architecture
- 1 Fireplace
- 2-minute walk to Barkan Park
About This Home
As of July 2025This 1700 s.f., 2-story twin home in the Garden Court neighborhood of University City, West Philly, has the to-die-for 1920s details that West Philly buyers value: an original tiled vestibule, gleaming red pine flooring, pocket doors, a decorative fireplace in the living room, a handsome staircase...there’s even a bay window nook with leaded glass and a window seat! Along with these sweet architectural features, you’ll find a classic kitchen, full dining room, 4 big bedrooms and 1+1/2 up-to-date baths. The lot size is 20’ x 115’ - there’s a front garden with a fig tree, plus a great big back yard. The location is a serene small block just up the street from Malcolm X Park.
Townhouse Details
Home Type
- Townhome
Est. Annual Taxes
- $5,553
Year Built
- Built in 1920
Lot Details
- 2,300 Sq Ft Lot
- Lot Dimensions are 20.00 x 115.00
- South Facing Home
- Back and Front Yard
Parking
- On-Street Parking
Home Design
- Semi-Detached or Twin Home
- Straight Thru Architecture
- Flat Roof Shape
- Brick Exterior Construction
- Stone Foundation
- Stone Siding
Interior Spaces
- 1,700 Sq Ft Home
- Property has 2 Levels
- Curved or Spiral Staircase
- Ceiling Fan
- 1 Fireplace
- Bay Window
- Living Room
- Dining Room
- Wood Flooring
Bedrooms and Bathrooms
- 4 Bedrooms
- En-Suite Primary Bedroom
Unfinished Basement
- Basement Fills Entire Space Under The House
- Laundry in Basement
Outdoor Features
- Porch
Utilities
- Window Unit Cooling System
- Hot Water Heating System
- Natural Gas Water Heater
- Municipal Trash
Community Details
- No Home Owners Association
- University City Subdivision
Listing and Financial Details
- Tax Lot 105
- Assessor Parcel Number 602133100
Ownership History
Purchase Details
Home Financials for this Owner
Home Financials are based on the most recent Mortgage that was taken out on this home.Purchase Details
Home Financials for this Owner
Home Financials are based on the most recent Mortgage that was taken out on this home.Purchase Details
Home Financials for this Owner
Home Financials are based on the most recent Mortgage that was taken out on this home.Purchase Details
Similar Homes in Philadelphia, PA
Home Values in the Area
Average Home Value in this Area
Purchase History
| Date | Type | Sale Price | Title Company |
|---|---|---|---|
| Deed | $552,000 | Northwest Abstract | |
| Special Warranty Deed | $270,500 | None Available | |
| Deed | $112,000 | Commonwealth Land Title Insu | |
| Deed | $65,000 | Commonwealth Land Title Insu |
Mortgage History
| Date | Status | Loan Amount | Loan Type |
|---|---|---|---|
| Open | $392,000 | New Conventional | |
| Previous Owner | $216,400 | New Conventional | |
| Previous Owner | $55,000 | Credit Line Revolving | |
| Previous Owner | $181,000 | Unknown | |
| Previous Owner | $138,500 | New Conventional | |
| Previous Owner | $136,850 | FHA |
Property History
| Date | Event | Price | Change | Sq Ft Price |
|---|---|---|---|---|
| 07/10/2025 07/10/25 | Sold | $552,000 | +0.5% | $325 / Sq Ft |
| 06/16/2025 06/16/25 | Pending | -- | -- | -- |
| 06/12/2025 06/12/25 | For Sale | $549,000 | -- | $323 / Sq Ft |
Tax History Compared to Growth
Tax History
| Year | Tax Paid | Tax Assessment Tax Assessment Total Assessment is a certain percentage of the fair market value that is determined by local assessors to be the total taxable value of land and additions on the property. | Land | Improvement |
|---|---|---|---|---|
| 2025 | $4,450 | $396,700 | $79,340 | $317,360 |
| 2024 | $4,450 | $396,700 | $79,340 | $317,360 |
| 2023 | $4,450 | $317,900 | $63,500 | $254,400 |
| 2022 | $2,819 | $272,900 | $63,500 | $209,400 |
| 2021 | $3,449 | $0 | $0 | $0 |
| 2020 | $3,449 | $0 | $0 | $0 |
| 2019 | $3,326 | $0 | $0 | $0 |
| 2018 | $3,618 | $0 | $0 | $0 |
| 2017 | $3,618 | $0 | $0 | $0 |
| 2016 | $3,199 | $0 | $0 | $0 |
| 2015 | $2,789 | $0 | $0 | $0 |
| 2014 | -- | $208,100 | $19,550 | $188,550 |
| 2012 | -- | $9,792 | $2,917 | $6,875 |
Agents Affiliated with this Home
-
Melani Lamond
M
Seller's Agent in 2025
Melani Lamond
Compass RE
10 in this area
58 Total Sales
-
Deb Stanitz

Buyer's Agent in 2025
Deb Stanitz
Elfant Wissahickon-Chestnut Hill
(267) 235-7028
4 in this area
64 Total Sales
Map
Source: Bright MLS
MLS Number: PAPH2487812
APN: 602133100
- 4935 Pine St
- 5011 Larchwood Ave
- 437 S 50th St
- 5131 Pine St
- 248 S Saint Bernard St
- 4910 Pine St
- 5139 Pine St
- 5134 Spruce St
- 5133 Spruce St
- 329 S 52nd St
- 5140 Irving St
- 319 21 S 52nd St
- 331 S 52nd St
- 5112 Larchwood Ave
- 5012 Chancellor St
- 225 S 51st St
- 5143-45 Irving St
- 5142 Locust St
- 257 S 52nd St
- 5214 Spruce St






