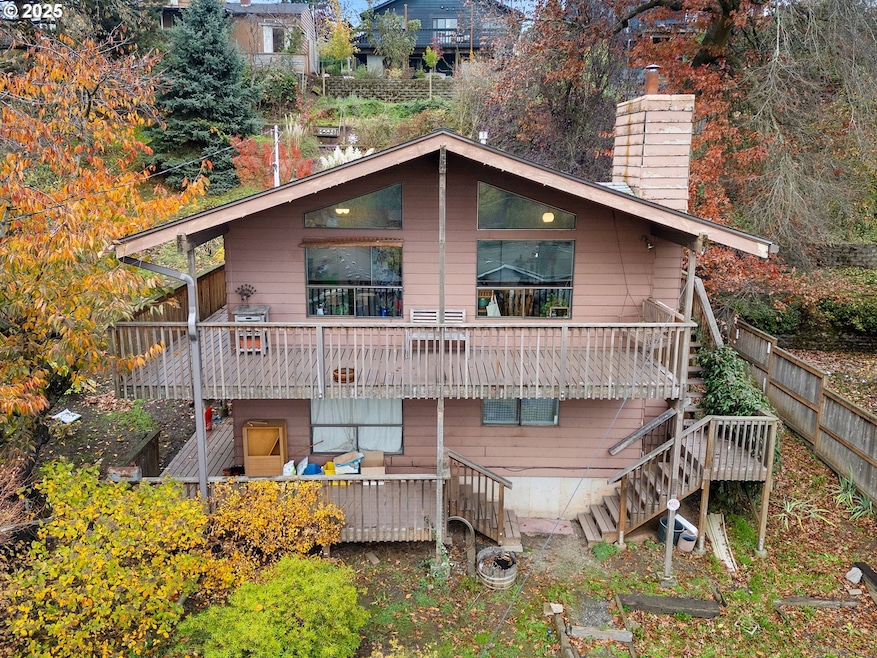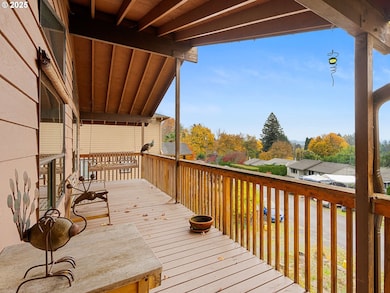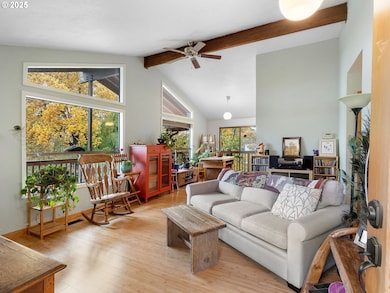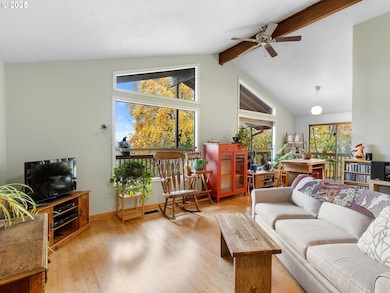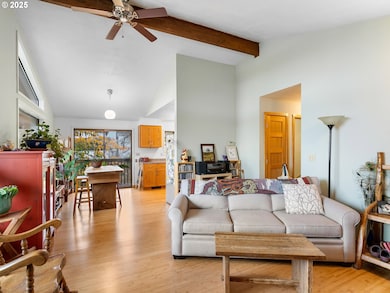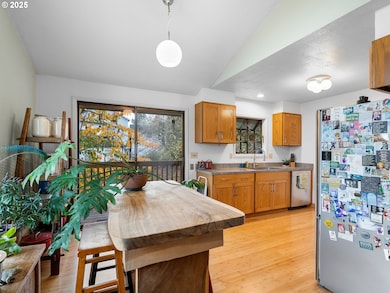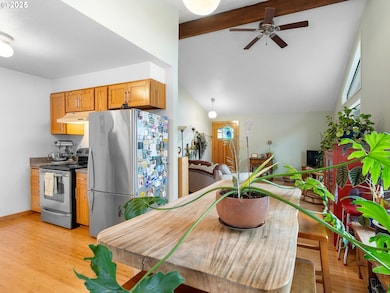
$110,000
- Land
- 0.07 Acre
- $1,571,429 per Acre
- 5015 SE Rex Dr
- Portland, OR
Here is a rare opportunity to secure buildable land in Errol Heights of SE Portland, offering close proximity to parks, schools, and convenient shopping. Located on a quiet stretch of SE Rex Dr this parcel offers endless possibilities for savvy builders or homeowners with vision. Buyer to do their own due diligence.
Israel Hill John L. Scott Portland Central
