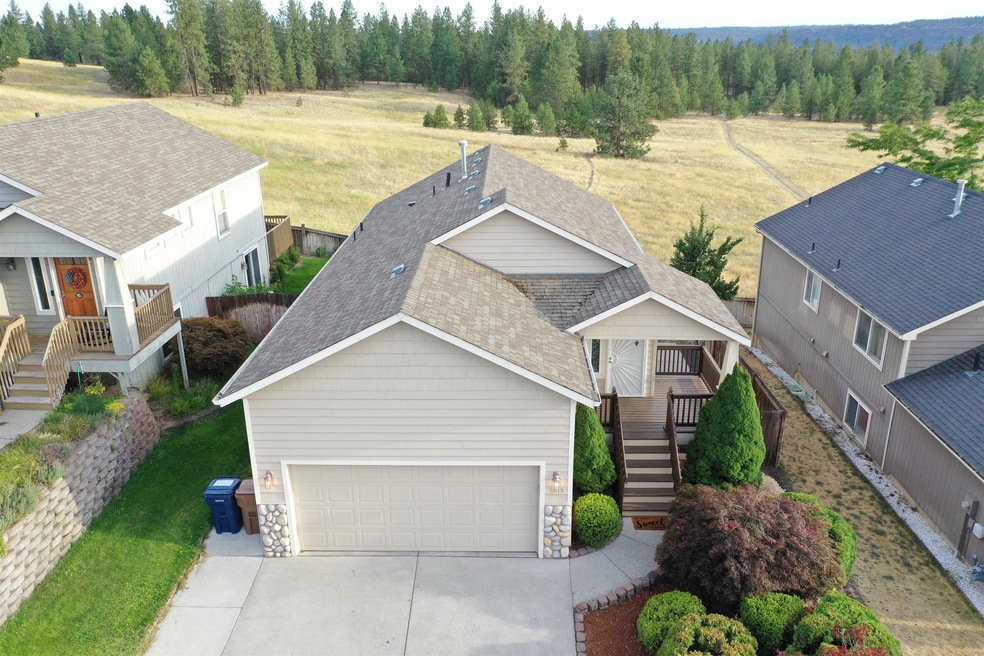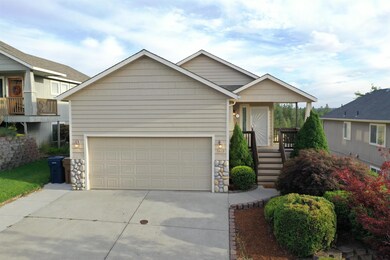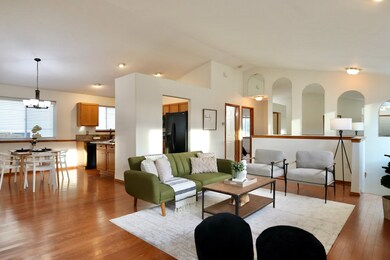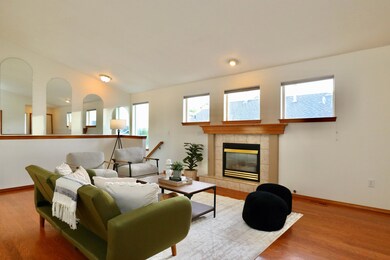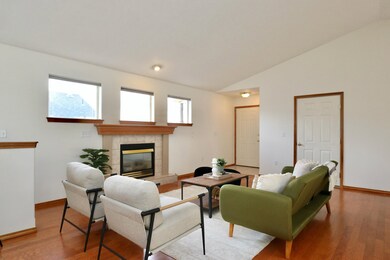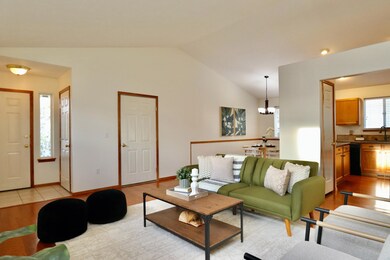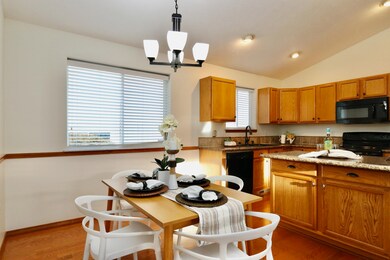
5015 W Prosperity Ln Spokane, WA 99208
North Indian Trail NeighborhoodHighlights
- Territorial View
- Cathedral Ceiling
- Cul-De-Sac
- Balboa Elementary School Rated 9+
- Fenced Yard
- 2 Car Attached Garage
About This Home
As of December 2024Best Value in the Neighborhood! Live on Prosperity Lane, in Pacific Park. This home is located close to shopping, parks, trails, restaurants, and more. You'll love the bright and cheery feel of this home with natural light that pours in through the plentiful vinyl windows. Vaulted ceilings add to the spaciousness of the 2160 square-feet of space which includes 4 bedrooms, 2 bathrooms, a bonus room and large lower level rec-room. Stay comfortable with central forced air gas heat and central AC. Kitchen has plenty of storage, including a pantry and peninsula for extra seating and counter top space. Appliances stay, including the washer and dryer. Flexible floor plan allows for entertaining, office space, workout area, hobbies, etc. HOA fee includes water, sewer, and garbage as well as snow removal of private road. Nice large 2 car attached garage for parking and a fenced backyard which opens to a beautiful natural view. Must see. Priced to sell.
Last Agent to Sell the Property
Professional Realty Services License #26345 Listed on: 08/21/2024

Home Details
Home Type
- Single Family
Est. Annual Taxes
- $3,751
Year Built
- Built in 2000
Lot Details
- 4,356 Sq Ft Lot
- Property fronts a private road
- Cul-De-Sac
- Fenced Yard
Parking
- 2 Car Attached Garage
- Garage Door Opener
Home Design
- Brick or Stone Veneer
- Hardboard
Interior Spaces
- 2,160 Sq Ft Home
- 1-Story Property
- Cathedral Ceiling
- Gas Fireplace
- Territorial Views
Kitchen
- Free-Standing Range
- Microwave
- Dishwasher
- Kitchen Island
- Disposal
Bedrooms and Bathrooms
- 4 Bedrooms
- 2 Bathrooms
Basement
- Basement Fills Entire Space Under The House
- Basement with some natural light
Outdoor Features
- Patio
Schools
- Salk Middle School
- Shadle Park High School
Utilities
- Forced Air Heating and Cooling System
- Furnace
- High Speed Internet
- Cable TV Available
Community Details
- Property has a Home Owners Association
- Community Deck or Porch
Listing and Financial Details
- Tenant pays for water/sewer/garbage, common area maintenance
- Assessor Parcel Number 26224.0617
Ownership History
Purchase Details
Home Financials for this Owner
Home Financials are based on the most recent Mortgage that was taken out on this home.Purchase Details
Home Financials for this Owner
Home Financials are based on the most recent Mortgage that was taken out on this home.Purchase Details
Purchase Details
Home Financials for this Owner
Home Financials are based on the most recent Mortgage that was taken out on this home.Purchase Details
Home Financials for this Owner
Home Financials are based on the most recent Mortgage that was taken out on this home.Similar Homes in Spokane, WA
Home Values in the Area
Average Home Value in this Area
Purchase History
| Date | Type | Sale Price | Title Company |
|---|---|---|---|
| Warranty Deed | $399,000 | Wfg National Title | |
| Warranty Deed | $399,000 | Wfg National Title | |
| Warranty Deed | $228,400 | Spokane County Title Company | |
| Interfamily Deed Transfer | -- | None Available | |
| Warranty Deed | $132,900 | Transnation Title Insurance | |
| Warranty Deed | $124,670 | Transnation Title Ins Co |
Mortgage History
| Date | Status | Loan Amount | Loan Type |
|---|---|---|---|
| Open | $366,300 | FHA | |
| Closed | $366,300 | FHA | |
| Previous Owner | $275,000 | New Conventional | |
| Previous Owner | $218,000 | New Conventional | |
| Previous Owner | $221,548 | New Conventional | |
| Previous Owner | $120,000 | Credit Line Revolving | |
| Previous Owner | $75,000 | Credit Line Revolving | |
| Previous Owner | $75,000 | Purchase Money Mortgage | |
| Previous Owner | $123,566 | FHA |
Property History
| Date | Event | Price | Change | Sq Ft Price |
|---|---|---|---|---|
| 12/06/2024 12/06/24 | Sold | $399,000 | -0.2% | $185 / Sq Ft |
| 11/07/2024 11/07/24 | Pending | -- | -- | -- |
| 11/06/2024 11/06/24 | For Sale | $399,900 | 0.0% | $185 / Sq Ft |
| 10/25/2024 10/25/24 | Pending | -- | -- | -- |
| 10/12/2024 10/12/24 | Price Changed | $399,900 | -5.9% | $185 / Sq Ft |
| 09/30/2024 09/30/24 | Price Changed | $424,900 | -2.3% | $197 / Sq Ft |
| 09/05/2024 09/05/24 | Price Changed | $435,000 | -3.3% | $201 / Sq Ft |
| 08/21/2024 08/21/24 | For Sale | $450,000 | +97.0% | $208 / Sq Ft |
| 08/28/2017 08/28/17 | Sold | $228,400 | -2.8% | $106 / Sq Ft |
| 07/31/2017 07/31/17 | Pending | -- | -- | -- |
| 07/07/2017 07/07/17 | For Sale | $234,900 | -- | $109 / Sq Ft |
Tax History Compared to Growth
Tax History
| Year | Tax Paid | Tax Assessment Tax Assessment Total Assessment is a certain percentage of the fair market value that is determined by local assessors to be the total taxable value of land and additions on the property. | Land | Improvement |
|---|---|---|---|---|
| 2025 | $3,818 | $386,000 | $95,000 | $291,000 |
| 2024 | $3,818 | $384,700 | $75,000 | $309,700 |
| 2023 | $3,825 | $387,100 | $65,000 | $322,100 |
| 2022 | $3,585 | $391,100 | $65,000 | $326,100 |
| 2021 | $3,306 | $277,900 | $45,000 | $232,900 |
| 2020 | $2,933 | $237,400 | $35,000 | $202,400 |
| 2019 | $2,678 | $224,000 | $30,000 | $194,000 |
| 2018 | $2,486 | $178,600 | $30,000 | $148,600 |
| 2017 | $2,183 | $159,700 | $30,000 | $129,700 |
| 2016 | $2,304 | $164,900 | $30,000 | $134,900 |
| 2015 | $2,306 | $161,500 | $30,000 | $131,500 |
| 2014 | -- | $161,500 | $30,000 | $131,500 |
| 2013 | -- | $0 | $0 | $0 |
Agents Affiliated with this Home
-

Seller's Agent in 2024
Dani Carpenter
Professional Realty Services
(509) 879-2226
2 in this area
63 Total Sales
-

Buyer's Agent in 2024
Courtney Moczulski
REAL Broker LLC
(509) 795-9464
1 in this area
36 Total Sales
-

Seller's Agent in 2017
Jonathan Bich
Coldwell Banker Tomlinson
(509) 475-1035
20 in this area
287 Total Sales
Map
Source: Spokane Association of REALTORS®
MLS Number: 202421650
APN: 26224.0617
- 5019 W Prosperity Ln
- 8451 N James Ct
- 8643 N James Dr
- 4784 W Derek Ave Unit Lot 23
- 8818 N Farmdale St
- 4756 W Lex Ave
- 4752 W Derek Ave Unit Lot 31
- 8503 N Fullview Ln
- 8301 N Upper Mayes Ln
- 5512 W Sarah Ct
- 4732 W Derek Ave
- 4706 W Lex Ave Unit Lot 5
- 8619 N Jodi St
- 8510 N Jodi St
- 8908 N Pamela St
- 8907 N Rustle
- 4682 W Lowell Ave
- 9208 N Seminole Dr
- 8527 N Greenwood St
- 8805 N Greenwood St
