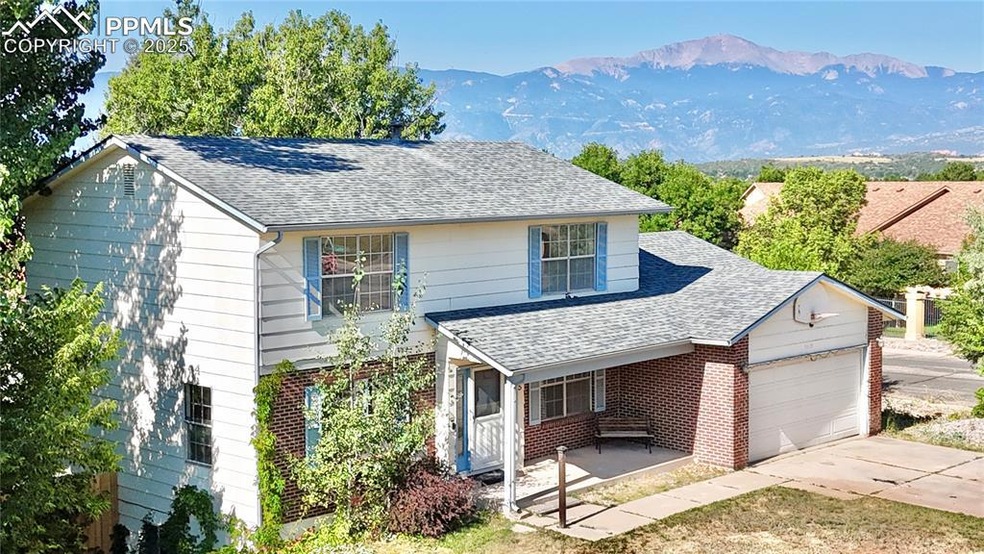5015 Whip Trail Colorado Springs, CO 80917
Village Seven NeighborhoodEstimated payment $2,125/month
Highlights
- Deck
- Fireplace
- Laundry Room
- Rudy Elementary School Rated A-
- 2 Car Attached Garage
- Forced Air Heating System
About This Home
INVESTOR SPECIAL: 6-Bedroom 4-bathroom home on 1⁄4 Acre with Pikes Peak Views & lots of flex-space! 5 year roof certification through 2030! This spacious 2-story home offers tremendous potential for the right buyer who doesn't mind a bit of a project. This house is situated on a large corner-lot with peek-a-boo views of Pikes Peak off the newer pressure-treated rear deck. This property features formal living & dining rooms, an eat-in kitchen & overlooking the hearth & fireplace & a main-level study/den. Upper level has 4 bedrooms including master ensuite w/recently updated bathroom! The finished basement includes 2 bedrooms, laundry room w/lots of cabinetry, newer 50 gallon water heater, a second family room w/cozy fireplace & garden-level windows. While the finishes need of rehab, this home is an incredible opportunity for anyone ready to build instant equity! The huge south-facing rear yard & desirable location add to the long-term upside of this property. Bring your vision & transform this property into its full potential! Come check it out immediately!
Home Details
Home Type
- Single Family
Est. Annual Taxes
- $1,527
Year Built
- Built in 1979
Lot Details
- 0.25 Acre Lot
- Back Yard Fenced
- Level Lot
Parking
- 2 Car Attached Garage
- Garage Door Opener
- Driveway
Home Design
- Shingle Roof
- Masonite
Interior Spaces
- 3,129 Sq Ft Home
- 2-Story Property
- Ceiling Fan
- Fireplace
- Laundry Room
Kitchen
- Oven
- Microwave
- Dishwasher
Bedrooms and Bathrooms
- 6 Bedrooms
Basement
- Basement Fills Entire Space Under The House
- Laundry in Basement
Outdoor Features
- Deck
Schools
- Rudy Elementary School
- Sabin Middle School
- Mitchell High School
Utilities
- Forced Air Heating System
- Heating System Uses Natural Gas
Map
Home Values in the Area
Average Home Value in this Area
Tax History
| Year | Tax Paid | Tax Assessment Tax Assessment Total Assessment is a certain percentage of the fair market value that is determined by local assessors to be the total taxable value of land and additions on the property. | Land | Improvement |
|---|---|---|---|---|
| 2025 | $1,527 | $31,800 | -- | -- |
| 2024 | $1,412 | $31,900 | $5,490 | $26,410 |
| 2023 | $1,412 | $31,900 | $5,490 | $26,410 |
| 2022 | $969 | $24,270 | $4,170 | $20,100 |
| 2021 | $1,052 | $24,970 | $4,290 | $20,680 |
| 2020 | $996 | $21,820 | $3,720 | $18,100 |
| 2019 | $990 | $21,820 | $3,720 | $18,100 |
| 2018 | $845 | $18,710 | $3,240 | $15,470 |
| 2017 | $800 | $18,710 | $3,240 | $15,470 |
| 2016 | $551 | $17,470 | $2,710 | $14,760 |
| 2015 | $549 | $17,470 | $2,710 | $14,760 |
| 2014 | $494 | $16,170 | $2,710 | $13,460 |
Property History
| Date | Event | Price | Change | Sq Ft Price |
|---|---|---|---|---|
| 08/30/2025 08/30/25 | Pending | -- | -- | -- |
| 08/22/2025 08/22/25 | For Sale | $375,000 | -- | $120 / Sq Ft |
Purchase History
| Date | Type | Sale Price | Title Company |
|---|---|---|---|
| Warranty Deed | -- | -- | |
| Deed | -- | -- | |
| Deed | -- | -- | |
| Deed | -- | -- |
Mortgage History
| Date | Status | Loan Amount | Loan Type |
|---|---|---|---|
| Closed | $90,000 | Stand Alone Second | |
| Closed | $13,000 | Stand Alone Second |
Source: Pikes Peak REALTOR® Services
MLS Number: 5390311
APN: 63253-10-021
- 5024 Secota Ln Unit 2
- 4889 Evening Sun Ln
- 5082 Masheena Ln Unit 4
- 4875 Evening Sun Ln
- 5083 Masheena Ln Unit 4
- 4835 Castledown Rd
- 5050 Sunsuite Trail
- 4819 Evening Sun Ln
- 4990 Castledown Rd
- 4751 Daybreak Cir Unit D25
- 4713 Daybreak Cir Unit A5
- 3726 Oro Blanco Dr
- 3808 Oro Blanco Dr
- 3615 Inspiration Dr
- 3660 Inspiration Dr
- 3325 Raindrop Dr
- 5233 Smokehouse Ln
- 4759 Picturesque Dr
- 4409 N Carefree Cir Unit A
- 3533 Gaiety Way







