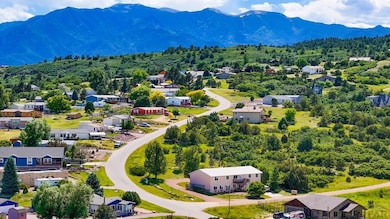5015 Wild Hog Ln Colorado City, CO 81019
Colorado City NeighborhoodEstimated payment $2,718/month
Highlights
- New Flooring
- Deck
- Vaulted Ceiling
- Lake View
- Newly Painted Property
- Corner Lot
About This Home
With room to spare and investment potential to match, this 7 bedroom, 4 bathroom home offers unlimited versatility. Split into two distinct living spaces, each level is designed for comfort and convenience. The separate living areas each come equipped with their own fully modernized kitchens, laundry rooms, upgraded bathrooms, and the perfect blend of spacious living with contemporary updates. Boasting 4 bedrooms and 2 bathrooms upstairs with 3 bedrooms and 2 bathrooms downstairs, the home has an inviting atmosphere filled with natural light and contemporary finishes. Located just a leisurely stroll away from the picturesque Lake Beckwith, this home is an absolute gem for anyone looking to enjoy the tranquility of Colorado living. Sitting on a spacious corner lot with an abundance of outdoor space for backyard barbecues, gardening, and peaceful evenings spent by the lake. The attached two-car garage provides convenience and security, with plenty of room for extra storage. Schedule a private tour today and discover how this house can become your home sweet home!
Listing Agent
Code of the West Real Estate LLC Brokerage Phone: 7197423626 License #FA100099696 Listed on: 06/20/2025
Home Details
Home Type
- Single Family
Est. Annual Taxes
- $2,869
Year Built
- Built in 1999
Lot Details
- 0.46 Acre Lot
- Corner Lot
- Landscaped with Trees
- Lawn
Parking
- 2 Car Attached Garage
Property Views
- Lake
- Mountain
Home Design
- Newly Painted Property
- Frame Construction
- Metal Roof
- Stucco
- Lead Paint Disclosure
Interior Spaces
- 2-Story Property
- Vaulted Ceiling
- Ceiling Fan
- Double Pane Windows
- Window Treatments
- Family Room
- Living Room
- Dining Room
- Fire and Smoke Detector
Kitchen
- Electric Oven or Range
- Built-In Microwave
- Dishwasher
- Solid Surface Countertops
- Disposal
Flooring
- New Flooring
- Carpet
- Laminate
- Tile
Bedrooms and Bathrooms
- 7 Bedrooms
- Walk-In Closet
- 4 Bathrooms
- Walk-in Shower
Laundry
- Laundry Room
- Laundry on main level
Finished Basement
- Walk-Out Basement
- Basement Fills Entire Space Under The House
Outdoor Features
- Deck
Utilities
- Refrigerated Cooling System
- Forced Air Heating System
- Heating System Uses Natural Gas
Community Details
- No Home Owners Association
- Colorado City Subdivision
Listing and Financial Details
- Exclusions: washer and dryer in lower level laundry room
Map
Home Values in the Area
Average Home Value in this Area
Tax History
| Year | Tax Paid | Tax Assessment Tax Assessment Total Assessment is a certain percentage of the fair market value that is determined by local assessors to be the total taxable value of land and additions on the property. | Land | Improvement |
|---|---|---|---|---|
| 2024 | $2,869 | $25,430 | -- | -- |
| 2023 | $2,897 | $29,120 | $1,680 | $27,440 |
| 2022 | $2,536 | $22,146 | $1,600 | $20,546 |
| 2021 | $2,563 | $22,780 | $1,640 | $21,140 |
| 2020 | $2,589 | $18,690 | $1,640 | $17,050 |
| 2019 | $1,810 | $23,076 | $465 | $22,611 |
| 2018 | $1,359 | $19,105 | $468 | $18,637 |
| 2017 | $1,361 | $19,105 | $468 | $18,637 |
| 2016 | $1,214 | $18,614 | $517 | $18,097 |
| 2015 | $1,151 | $18,614 | $517 | $18,097 |
| 2014 | $1,141 | $18,546 | $517 | $18,029 |
Property History
| Date | Event | Price | List to Sale | Price per Sq Ft |
|---|---|---|---|---|
| 08/05/2025 08/05/25 | Price Changed | $469,000 | -1.2% | $118 / Sq Ft |
| 06/20/2025 06/20/25 | For Sale | $474,900 | -- | $120 / Sq Ft |
Purchase History
| Date | Type | Sale Price | Title Company |
|---|---|---|---|
| Warranty Deed | $297,000 | None Available |
Mortgage History
| Date | Status | Loan Amount | Loan Type |
|---|---|---|---|
| Open | $303,385 | VA |
Source: Pueblo Association of REALTORS®
MLS Number: 232919
APN: 4-7-22-4-08-141
- 6190 Douglas Way
- 4711 N Vigil Dr
- Lot 853 Huajatolla Dr
- Lot 987 Hicklin Dr
- 4828 Hicklin Dr
- Lot 1069 Isabella Dr
- Lot 1157 Isabella Dr
- Lot 1036 Isabella Dr
- Lot 94 Mustang Dr
- Lot 69 Mustang Dr Unit 69
- Lot 68 Mustang Dr Unit 68
- Lot 95 Mustang Dr
- LOT 39 Cuerno Verde Blvd
- Lot 30 Cuerno Verde Blvd
- Lot 119 Cuerno Verde Blvd
- Lot 125 Cuerno Verde Blvd
- TBD Herwood
- TBD Chaffee
- TBD No Site Address
- Lot 453 Las Animas Way
- 4490 Bent Brothers Blvd
- 2765 Applewood Dr
- 8285 Green Ln
- 8285 Green Ln
- 4015 Oneal Ave
- 3909 Redwood Ln Unit D
- 2032 Carlee Dr
- 2625 Himes Ave
- 113 E Spruce St
- 205 N Hendren Ave
- 3005 Baystate Ave
- 533 W 7th St
- 1434 E Orman Ave
- 1428 Cedar St
- 1510 E Routt Ave
- 711 E Arroyo Ave
- 308 W Summit Ave
- 210 E Pitkin Ave Unit Pitken Plex
- 112 Colorado Ave Unit B
- 900 W Abriendo Ave







