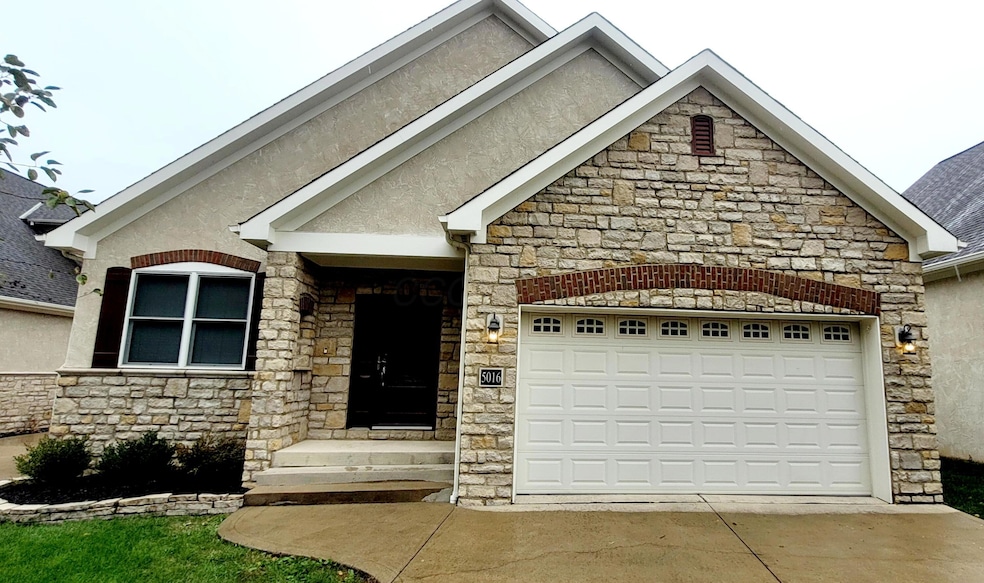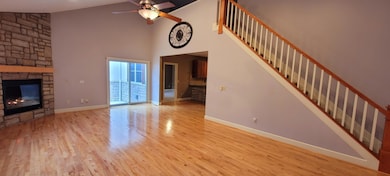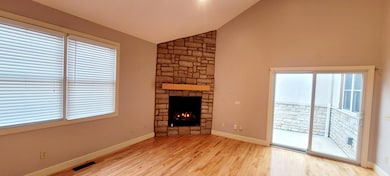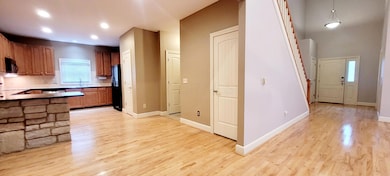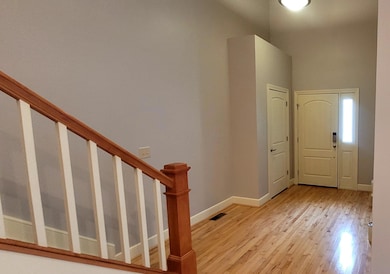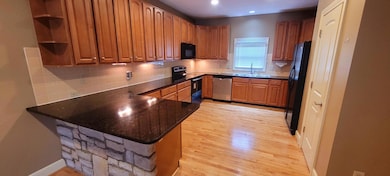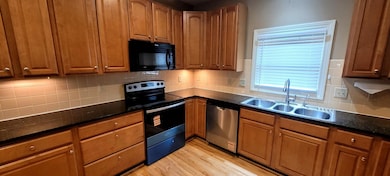5016 Postlewaite Rd Unit 5016 Columbus, OH 43235
Linworth Village NeighborhoodEstimated payment $2,808/month
Highlights
- Wood Flooring
- Loft
- Patio
- Main Floor Primary Bedroom
- 2 Car Attached Garage
- Forced Air Heating and Cooling System
About This Home
Spacious condominium with everything you need on ground level and everything you'd want on the other 2 floors. First floor bedroom with en suite bath and walk-in closet. First floor features gas fireplace, office/den with built-in library shelves and desk, big kitchen, laundry room and a half bath. Stainless steel stove and dishwasher 2025. Loft has a nice-sized sitting area, full bath and 2 bedrooms, each with its own walk-in closet. Finished lower level of 1,059 square feet comes with 10' ceilings, full bathroom and large workbench. 2023 gas furnace. Magnificent home for entertaining and for storage with 3,308 square feet of finished living space. Two-car attached garage and private patio. Close to many restaurants and State Route 315. Quick possession.
Property Details
Home Type
- Condominium
Est. Annual Taxes
- $5,949
Year Built
- Built in 2004
HOA Fees
- $209 Monthly HOA Fees
Parking
- 2 Car Attached Garage
Home Design
- Stucco Exterior
- Stone Exterior Construction
Interior Spaces
- 2,249 Sq Ft Home
- 3-Story Property
- Gas Log Fireplace
- Loft
Kitchen
- Electric Range
- Microwave
- Dishwasher
Flooring
- Wood
- Carpet
- Ceramic Tile
Bedrooms and Bathrooms
- 3 Bedrooms | 1 Primary Bedroom on Main
Laundry
- Laundry on main level
- Electric Dryer Hookup
Basement
- Basement Fills Entire Space Under The House
- Recreation or Family Area in Basement
Utilities
- Forced Air Heating and Cooling System
- Heating System Uses Gas
- Water Filtration System
- Private Water Source
- Electric Water Heater
Additional Features
- Patio
- 1 Common Wall
Listing and Financial Details
- Assessor Parcel Number 010-279863
Community Details
Overview
- Association fees include lawn care, insurance, trash, snow removal
- Association Phone (614) 395-6758
- Greg Marietti HOA
- On-Site Maintenance
Recreation
- Snow Removal
Map
Home Values in the Area
Average Home Value in this Area
Tax History
| Year | Tax Paid | Tax Assessment Tax Assessment Total Assessment is a certain percentage of the fair market value that is determined by local assessors to be the total taxable value of land and additions on the property. | Land | Improvement |
|---|---|---|---|---|
| 2024 | $5,949 | $132,550 | $17,500 | $115,050 |
| 2023 | $5,873 | $132,550 | $17,500 | $115,050 |
| 2022 | $5,562 | $107,240 | $16,170 | $91,070 |
| 2021 | $5,572 | $107,240 | $16,170 | $91,070 |
| 2020 | $5,579 | $107,240 | $16,170 | $91,070 |
| 2019 | $5,914 | $97,480 | $14,700 | $82,780 |
| 2018 | $6,100 | $97,480 | $14,700 | $82,780 |
| 2017 | $6,328 | $97,480 | $14,700 | $82,780 |
| 2016 | $6,747 | $101,850 | $20,300 | $81,550 |
| 2015 | $6,300 | $101,850 | $20,300 | $81,550 |
| 2014 | $6,315 | $101,850 | $20,300 | $81,550 |
| 2013 | $3,165 | $101,850 | $20,300 | $81,550 |
Property History
| Date | Event | Price | List to Sale | Price per Sq Ft | Prior Sale |
|---|---|---|---|---|---|
| 11/06/2025 11/06/25 | For Sale | $399,000 | +60.6% | $177 / Sq Ft | |
| 11/02/2015 11/02/15 | Sold | $248,500 | -14.3% | $75 / Sq Ft | View Prior Sale |
| 10/03/2015 10/03/15 | Pending | -- | -- | -- | |
| 08/19/2015 08/19/15 | For Sale | $289,900 | -- | $88 / Sq Ft |
Purchase History
| Date | Type | Sale Price | Title Company |
|---|---|---|---|
| Warranty Deed | $248,500 | Stewart Title | |
| Interfamily Deed Transfer | $165,500 | Nations Title Agency Inc | |
| Survivorship Deed | $330,100 | Talon Group |
Mortgage History
| Date | Status | Loan Amount | Loan Type |
|---|---|---|---|
| Previous Owner | $182,500 | Purchase Money Mortgage | |
| Previous Owner | $264,033 | Purchase Money Mortgage |
Source: Columbus and Central Ohio Regional MLS
MLS Number: 225042176
APN: 010-279863
- 895 Linworth Village Dr
- 1161 Bethel Rd Unit 103/104
- 1164 Northport Dr
- 962 Augusta Glen Dr
- 1147 Langland Dr
- 5485 Millington Rd
- 1284 Slade Ave
- 1297 Slade Ave
- 511 W Kanawha Ave
- 652 Olde Towne Ave Unit 9-652E
- 652 Olde Towne Ave Unit 9-652 G
- 1272 Autumn Hill Dr
- 409 Fenway Rd
- 1030 Galliton Ct Unit B
- 1046 Merrimar Cir N Unit B
- 1046 Merrimar Cir N Unit I
- 5773 Middlefield Dr
- 371 Olentangy Forest Dr Unit 6C
- 4692 Charecote Ln Unit E
- 1075 Merrimar Cir N Unit B
- 5088 Dalmeny Ct
- 5001 Olentangy River Rd
- 4664 Kenny Rd Unit KP210.1410044
- 4664 Kenny Rd Unit 207K1047.1410045
- 4664 Kenny Rd Unit 301K1047.1410047
- 4664 Kenny Rd Unit KP411.1410046
- 4664 Kenny Rd Unit 304K1047.1410048
- 4664 Kenny Rd
- 5001 Olentangy River Rd Unit 144
- 1440 Slade Ave Unit 202
- 1440 Slade Ave Unit 204
- 1075 Weybridge Rd
- 1207 Weybridge Rd
- 1500 Braeton Pkwy
- 4641-4717 Barrington Club Dr
- 4695 Braddock Ct
- 1094 Merrimar Cir S
- 5245 Portland St Unit 103
- 1240 Benchmark Park Dr
- 291 Graceland Blvd
