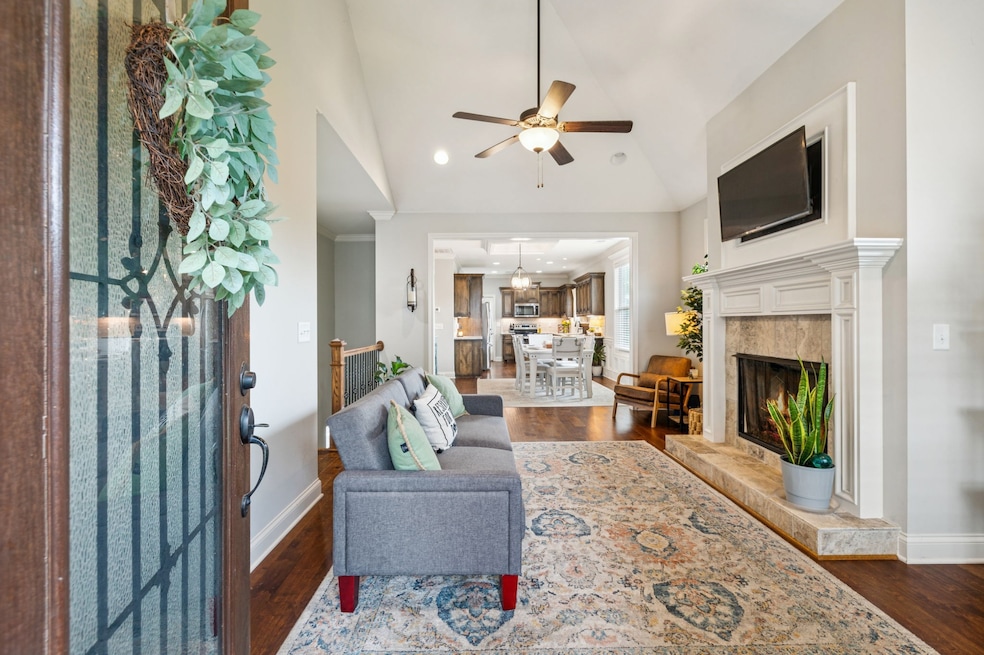
5016 Southfork Blvd Nashville, TN 37138
Estimated payment $2,870/month
Highlights
- 2 Car Attached Garage
- Tile Flooring
- Central Heating
- Cooling Available
About This Home
Well-maintained townhome on corner lot in gated Hermitage Spring Estates features an open-concept layout with hardwood floors, two spacious living areas (one on each floor), primary bedroom on the main level, and a 2-car garage. The kitchen offers granite countertops, stainless steel appliances, and custom cabinetry. Both levels feature private decks overlooking mature trees - perfect for relaxing or entertaining.
Listing Agent
Anew Real Estate Consultants Brokerage Phone: 6158780093 License #326703 Listed on: 06/20/2025
Co-Listing Agent
Anew Real Estate Consultants Brokerage Phone: 6158780093 License #356482
Townhouse Details
Home Type
- Townhome
Est. Annual Taxes
- $2,480
Year Built
- Built in 2020
Lot Details
- 1,742 Sq Ft Lot
HOA Fees
- $265 Monthly HOA Fees
Parking
- 2 Car Attached Garage
Home Design
- Brick Exterior Construction
- Vinyl Siding
Interior Spaces
- 2,382 Sq Ft Home
- Property has 1 Level
- Crawl Space
Kitchen
- Dishwasher
- Disposal
Flooring
- Carpet
- Tile
Bedrooms and Bathrooms
- 3 Bedrooms | 1 Main Level Bedroom
Schools
- Andrew Jackson Elementary School
- Dupont Hadley Middle School
- Mcgavock Comp High School
Utilities
- Cooling Available
- Central Heating
- Private Sewer
Listing and Financial Details
- Assessor Parcel Number 063160C01500CO
Community Details
Overview
- Association fees include maintenance structure, ground maintenance, insurance, trash
- Hermitage Spring Estates Subdivision
Pet Policy
- Pets Allowed
Map
Home Values in the Area
Average Home Value in this Area
Tax History
| Year | Tax Paid | Tax Assessment Tax Assessment Total Assessment is a certain percentage of the fair market value that is determined by local assessors to be the total taxable value of land and additions on the property. | Land | Improvement |
|---|---|---|---|---|
| 2024 | $2,480 | $84,875 | $12,250 | $72,625 |
| 2023 | $2,480 | $84,875 | $12,250 | $72,625 |
| 2022 | $3,215 | $84,875 | $12,250 | $72,625 |
| 2021 | $2,506 | $84,875 | $12,250 | $72,625 |
| 2020 | $2,376 | $38,200 | $8,250 | $29,950 |
| 2019 | $227 | $8,250 | $8,250 | $0 |
Property History
| Date | Event | Price | Change | Sq Ft Price |
|---|---|---|---|---|
| 08/22/2025 08/22/25 | Price Changed | $450,000 | -2.2% | $189 / Sq Ft |
| 06/20/2025 06/20/25 | For Sale | $459,900 | +37.3% | $193 / Sq Ft |
| 05/28/2020 05/28/20 | Sold | $334,900 | 0.0% | $151 / Sq Ft |
| 04/28/2020 04/28/20 | Pending | -- | -- | -- |
| 04/09/2020 04/09/20 | For Sale | $334,900 | -- | $151 / Sq Ft |
Purchase History
| Date | Type | Sale Price | Title Company |
|---|---|---|---|
| Quit Claim Deed | -- | Birthright Title | |
| Warranty Deed | $334,900 | Horizon Land Title Inc |
Mortgage History
| Date | Status | Loan Amount | Loan Type |
|---|---|---|---|
| Open | $261,550 | New Conventional | |
| Previous Owner | $287,900 | New Conventional |
About the Listing Agent

I'm an expert real estate agent with Keller Williams Realty Mt. Juliet in Mt. Juliet, TN and the nearby area, providing home-buyers and sellers with professional, responsive and attentive real estate services. Want an agent who'll really listen to what you want in a home? Need an agent who knows how to effectively market your home so it sells? Give me a call! I'm eager to help and would love to talk to you.
Amanda's Other Listings
Source: Realtracs
MLS Number: 2918091
APN: 063-16-0C-015-00
- 5124 Southfork Blvd
- 704 Jaywood Dr
- 5210 Southfork Blvd
- 1200 Springwood Dr
- 1509 Aaronwood Dr
- 405 Laurel Hill Dr
- 4512 S Trace Blvd
- 1101 Dawnwood Dr
- 325 Brandiwood Ct
- 204 Butler Ln
- 4300 Old Hickory Blvd
- 4248 Old Hickory Blvd
- 4310 Old Hickory Blvd
- 4252 Woods St
- 4122 Union St
- 4211 Woods St
- 4209 Woods St
- 140 Capital St
- 1145 Cleveland Hall Blvd
- 7040 Bonnamere Dr
- 309 Aaronwood Ct
- 5225 Southfork Blvd
- 1469 Aaronwood Dr
- 1732 Aaronwood Dr
- 4611 Conway Ct
- 802 Conway Place
- 1437 Aaronwood Dr
- 1409 Aaronwood Dr
- 7029 Bonnavent Dr
- 4279 Sweden Dr
- 116 Gayle Dr
- 4201C Sweden Dr
- 4701 Old Hickory Blvd
- 4343 Lebanon Pike
- 649 Kingsway Dr
- 8300 Terry Ln
- 1212 Wembley Dr
- 3710 Plantation Dr
- 203 Rachels Ct
- 640 Des Moines Dr





