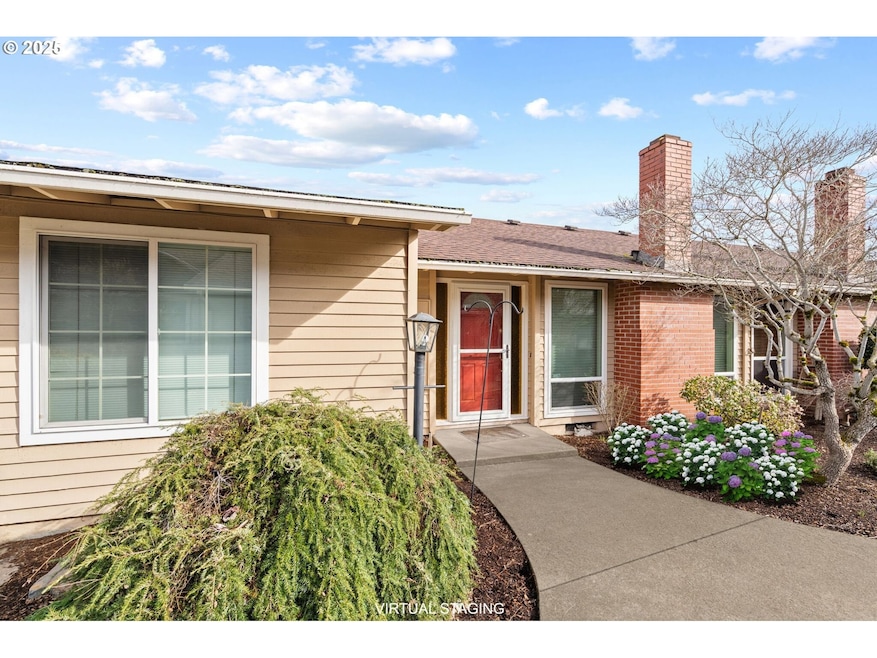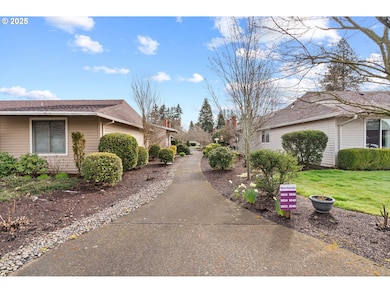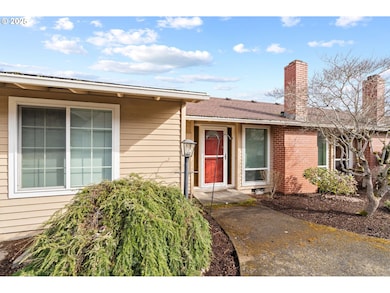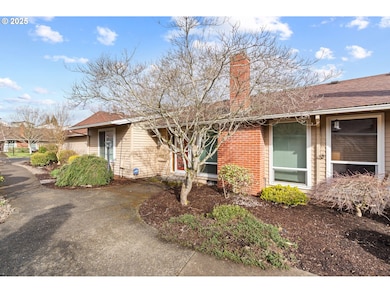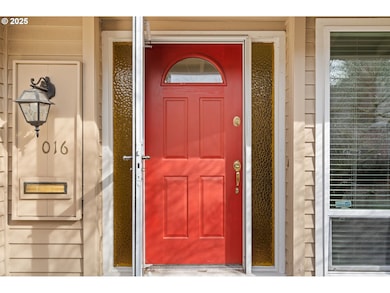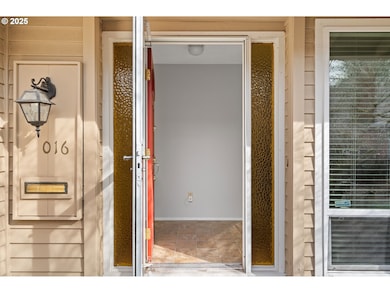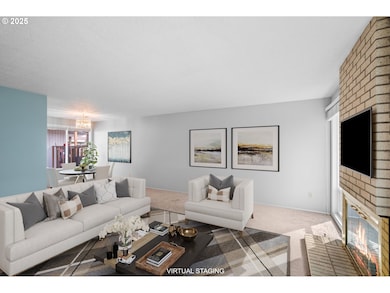Welcome home to the charming community of Westbrook! Nestled in the heart of Beaverton, this single level home offers natural light and an open floor plan. The updated kitchen features white cabinetry, white appliances, quartz countertops, and a full tile backsplash. Get cozy in the living room with an inviting fireplace. The conveniently attached to the dining room provides for easy entertaining. The primary bedroom has an updated ensuite bathroom. The home also has a second bedroom, second full bathroom, and separate laundry room. All appliances included. New carpets throughout! Enjoy the coming summer on the back patio. The private carport offers storage plus an additional private parking space. The HOA covers water, sewer, trash, exterior maintenance, and landscaping. Westbrook provides many amenities, including a clubhouse, community garden, walking trails, and two swimming pools. You'll love the easy access to downtown Beaverton, public transportation, shopping, and dining. Schedule your tour today!

