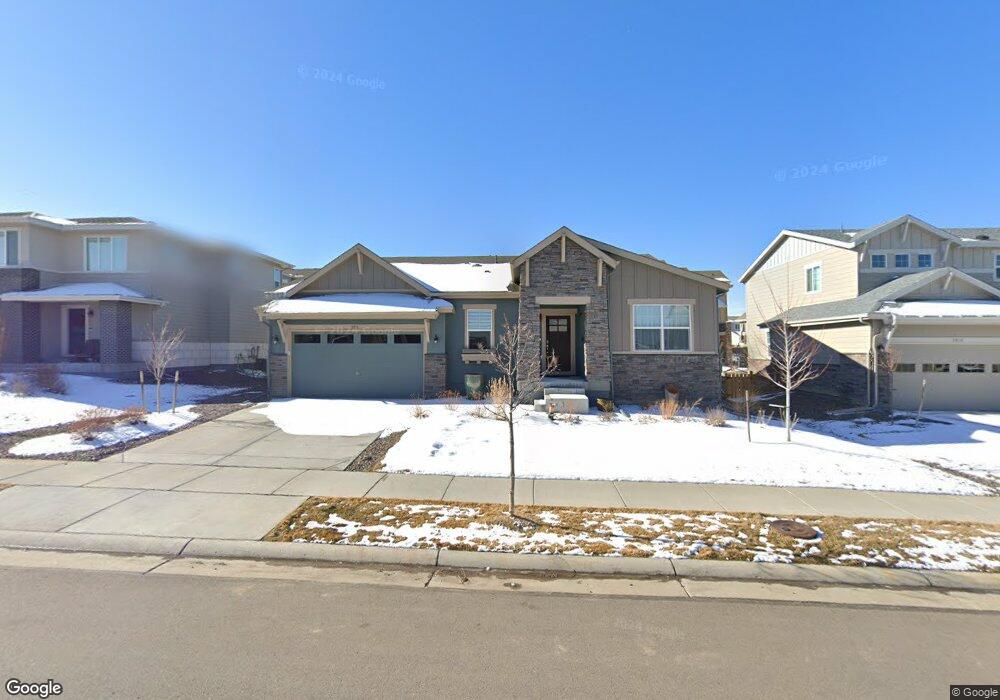5016 W 108th Cir Westminster, CO 80031
Legacy Ridge NeighborhoodEstimated Value: $976,000 - $1,081,000
4
Beds
4
Baths
4,000
Sq Ft
$256/Sq Ft
Est. Value
About This Home
This home is located at 5016 W 108th Cir, Westminster, CO 80031 and is currently estimated at $1,022,414, approximately $255 per square foot. 5016 W 108th Cir is a home located in Adams County with nearby schools including Cotton Creek Elementary School, Silver Hills Middle School, and Northglenn High School.
Ownership History
Date
Name
Owned For
Owner Type
Purchase Details
Closed on
Aug 3, 2020
Sold by
Nicholson Patsy J and Nicholson Bradford E
Bought by
The Bradford E Nicholson Revocable Trust
Current Estimated Value
Purchase Details
Closed on
Sep 1, 2018
Sold by
Lischer W John and Lischer Mar Jorie
Bought by
Lischer W John and Lischer Marjorie L
Purchase Details
Closed on
Jul 27, 2018
Sold by
Calatlantic Group Inc
Bought by
Lischer Marjorie and Lischer John W
Purchase Details
Closed on
May 24, 2018
Sold by
Calatlanta Group Inc
Bought by
Dick Jonathan A and Dick Nichele C
Home Financials for this Owner
Home Financials are based on the most recent Mortgage that was taken out on this home.
Original Mortgage
$417,360
Interest Rate
4.5%
Mortgage Type
FHA
Purchase Details
Closed on
Jul 10, 2002
Sold by
Lischer W John W and Lischer Marjorie L
Bought by
Nicholson Patsy J and Nicholson Bradford E
Home Financials for this Owner
Home Financials are based on the most recent Mortgage that was taken out on this home.
Original Mortgage
$400,000
Interest Rate
3.1%
Mortgage Type
New Conventional
Create a Home Valuation Report for This Property
The Home Valuation Report is an in-depth analysis detailing your home's value as well as a comparison with similar homes in the area
Home Values in the Area
Average Home Value in this Area
Purchase History
| Date | Buyer | Sale Price | Title Company |
|---|---|---|---|
| The Bradford E Nicholson Revocable Trust | -- | None Available | |
| Lischer W John | -- | None Available | |
| Lischer Marjorie | $663,900 | North American Title | |
| Dick Jonathan A | $425,000 | North American Title | |
| Nicholson Patsy J | $725,000 | Stewart Title |
Source: Public Records
Mortgage History
| Date | Status | Borrower | Loan Amount |
|---|---|---|---|
| Previous Owner | Dick Jonathan A | $417,360 | |
| Previous Owner | Nicholson Patsy J | $400,000 |
Source: Public Records
Tax History Compared to Growth
Tax History
| Year | Tax Paid | Tax Assessment Tax Assessment Total Assessment is a certain percentage of the fair market value that is determined by local assessors to be the total taxable value of land and additions on the property. | Land | Improvement |
|---|---|---|---|---|
| 2024 | $6,061 | $57,940 | $10,500 | $47,440 |
| 2023 | $5,996 | $65,280 | $10,960 | $54,320 |
| 2022 | $5,136 | $47,310 | $11,260 | $36,050 |
| 2021 | $5,136 | $47,310 | $11,260 | $36,050 |
| 2020 | $5,230 | $49,130 | $11,230 | $37,900 |
| 2019 | $5,240 | $49,130 | $11,230 | $37,900 |
| 2018 | $4,110 | $37,280 | $7,200 | $30,080 |
| 2017 | $2,101 | $21,120 | $21,120 | $0 |
| 2016 | $1,666 | $16,240 | $16,240 | $0 |
| 2015 | $1,664 | $16,240 | $16,240 | $0 |
Source: Public Records
Map
Nearby Homes
- 5077 W 108th Cir
- 5070 W 107th Ct
- 4691 W 109th Place
- 10663 Yates Dr
- 10891 Tennyson Ct
- 4417 W 107th Place
- 11090 Chase Way
- 11084 Utica Ct
- 11271 Xavier Dr
- 4714 W 112th Ct
- 5831 W 108th Place
- 11131 Seton Place
- 11247 Depew Ct
- 4662 W 103rd Cir
- 5830 W 111th Place
- 5831 W 111th Place
- 3896 W 103rd Cir
- 11447 Ames Ct
- 3985 W 104th Dr Unit E
- 11522 Benton Way
- 5016 W 108th Cir
- 5008 W 108th Ave
- 5008 W 108th Cir
- 5018 W 108th Cir
- 5018 W 108th Cir
- 5118 W 108th Cir
- 5108 W 108th Cir
- 5108 W 108th Cir
- 5126 W 108th Cir
- 5006 W 108th Cir
- 5026 W 108th Cir
- 5106 W 108th Cir
- 5015 W 108th Cir
- 5007 W 108th Cir
- 5017 W 108th Cir
- 5128 W 108th Cir
- 5003 W 108th Cir
- 5025 W 108th Cir
- 5028 W 108th Cir
- 5098 W 108th Cir
