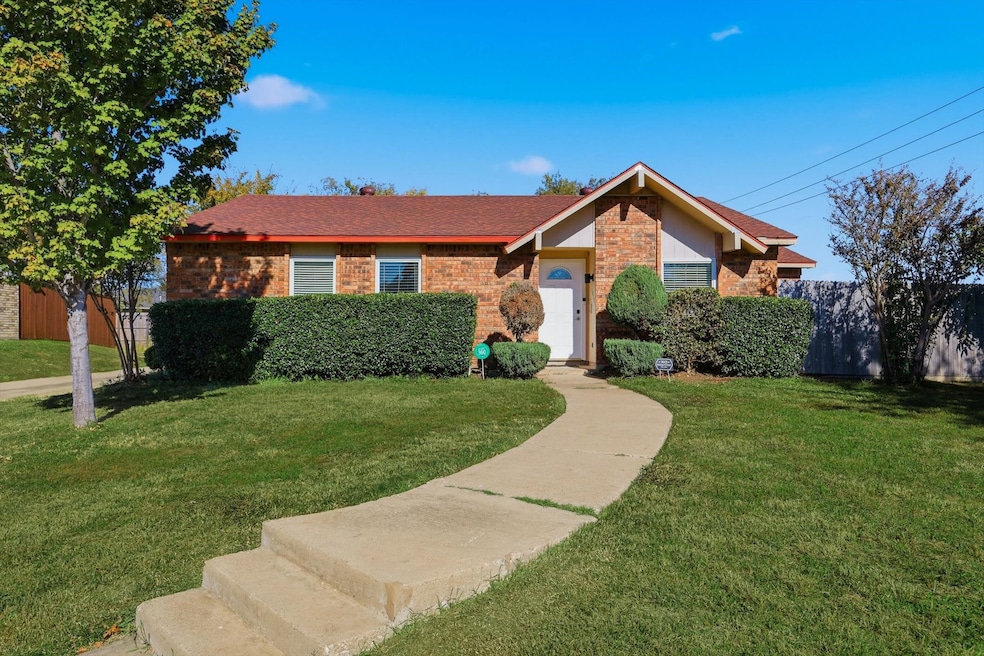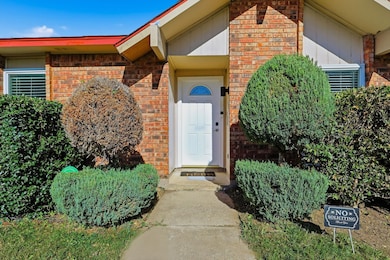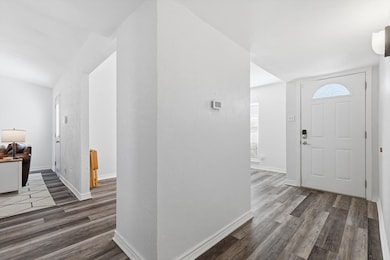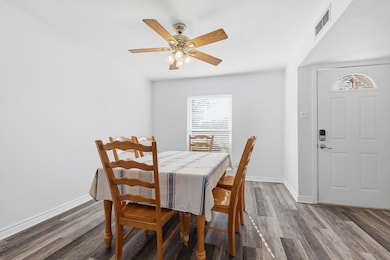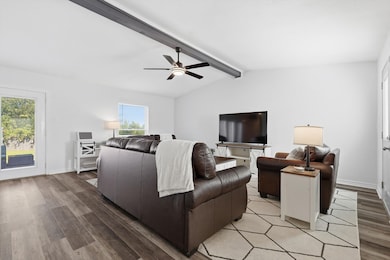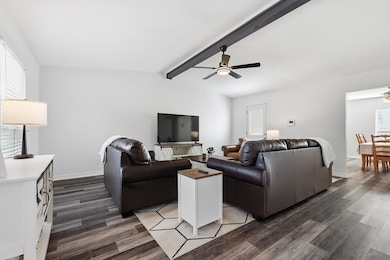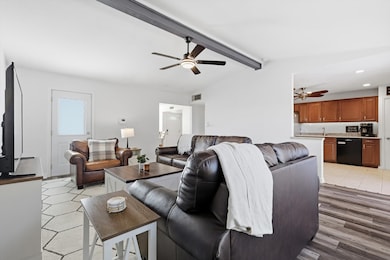5016 Wheeler Cir the Colony, TX 75056
Estimated payment $2,290/month
Highlights
- Adjacent to Greenbelt
- Traditional Architecture
- Private Yard
- Lakeview Middle School Rated A-
- Granite Countertops
- 1-minute walk to Wilcox Park
About This Home
Ask us about programs that allow qualified buyers to purchase with little to no money down! Nestled on a quiet cul-de-sac and adjacent to a peaceful greenbelt, this beautifully updated 3 bedroom, 2 bath home offers comfort, privacy and modern upgrades throughout. With no close neighbors on any side, you'll enjoy a rare sense of space and serenity. This home features a flexible bonus room- perfect for a home office, playroom or dining space. The kitchen and living areas open to a large backyard, ideal for outdoor entertaining or simply relaxing in your own private retreat. Recent updates include new air conditioner (May 2025), new garage door and opener, extra attic insulation and new fencing. The primary suite offers thoughtful touches like a new vanity and mirror and a motorized shade for added comfort. A spacious two-car garage and an unbeatable location, minutes from Grandscape, shopping, dining, and entertainment, round out this gem. Conveniently located near 121, 423 and DNT. Other updates within the last 2 years: Luxury Vinyl Plank Wood Look Flooring and new Carpet. Negotiable: Fridge, Washer, Dryer.
Listing Agent
Keller Williams Realty DPR Brokerage Phone: 972-370-1775 License #0425191 Listed on: 11/11/2025

Co-Listing Agent
Keller Williams Realty DPR Brokerage Phone: 972-370-1775 License #0628784
Home Details
Home Type
- Single Family
Est. Annual Taxes
- $4,069
Year Built
- Built in 1977
Lot Details
- 7,100 Sq Ft Lot
- Adjacent to Greenbelt
- Cul-De-Sac
- Wood Fence
- Landscaped
- Few Trees
- Private Yard
- Lawn
- Back Yard
Parking
- 2 Car Attached Garage
- Alley Access
- Rear-Facing Garage
- Single Garage Door
- Garage Door Opener
Home Design
- Traditional Architecture
- Brick Exterior Construction
- Slab Foundation
- Composition Roof
Interior Spaces
- 1,727 Sq Ft Home
- 1-Story Property
- Ceiling Fan
- Decorative Lighting
- Window Treatments
- Laundry in Utility Room
Kitchen
- Eat-In Kitchen
- Electric Range
- Microwave
- Dishwasher
- Granite Countertops
- Disposal
Flooring
- Carpet
- Tile
- Vinyl
Bedrooms and Bathrooms
- 3 Bedrooms
- Walk-In Closet
- 2 Full Bathrooms
Home Security
- Home Security System
- Fire and Smoke Detector
Outdoor Features
- Rain Gutters
- Rear Porch
Schools
- Camey Elementary School
- The Colony High School
Utilities
- Central Heating and Cooling System
- Electric Water Heater
- High Speed Internet
- Cable TV Available
Listing and Financial Details
- Legal Lot and Block 96 / 103
- Assessor Parcel Number R10214
Community Details
Overview
- Colony 15 Subdivision
- Greenbelt
Amenities
- Community Mailbox
Recreation
- Trails
Map
Home Values in the Area
Average Home Value in this Area
Tax History
| Year | Tax Paid | Tax Assessment Tax Assessment Total Assessment is a certain percentage of the fair market value that is determined by local assessors to be the total taxable value of land and additions on the property. | Land | Improvement |
|---|---|---|---|---|
| 2025 | $3,771 | $210,396 | $68,900 | $141,496 |
| 2024 | $4,946 | $254,886 | $68,900 | $185,986 |
| 2023 | $3,442 | $228,880 | $68,900 | $159,980 |
| 2022 | $4,630 | $220,542 | $68,900 | $151,642 |
| 2021 | $3,897 | $174,963 | $44,647 | $130,316 |
| 2020 | $3,675 | $165,342 | $44,647 | $120,695 |
| 2019 | $3,660 | $159,441 | $44,647 | $124,430 |
| 2018 | $3,349 | $144,946 | $44,647 | $110,353 |
| 2017 | $3,078 | $131,769 | $44,647 | $108,121 |
| 2016 | $2,798 | $119,790 | $35,766 | $89,234 |
| 2015 | $2,176 | $108,900 | $27,512 | $87,488 |
| 2013 | -- | $105,000 | $27,512 | $77,488 |
Property History
| Date | Event | Price | List to Sale | Price per Sq Ft | Prior Sale |
|---|---|---|---|---|---|
| 11/13/2025 11/13/25 | For Sale | $370,000 | +10.4% | $214 / Sq Ft | |
| 02/10/2023 02/10/23 | Sold | -- | -- | -- | View Prior Sale |
| 01/12/2023 01/12/23 | Pending | -- | -- | -- | |
| 01/06/2023 01/06/23 | For Sale | $335,000 | -- | $194 / Sq Ft |
Purchase History
| Date | Type | Sale Price | Title Company |
|---|---|---|---|
| Deed | -- | -- | |
| Interfamily Deed Transfer | -- | -- |
Mortgage History
| Date | Status | Loan Amount | Loan Type |
|---|---|---|---|
| Open | $325,850 | New Conventional | |
| Closed | $0 | Assumption |
Source: North Texas Real Estate Information Systems (NTREIS)
MLS Number: 21109639
APN: R10214
- 5001 Wheeler Cir
- 5109 Reed Dr
- 4924 Wagner Dr
- 5008 N Colony Blvd
- 4824 Wheeler Dr
- 5001 N Colony Blvd
- 4917 Ashlock Dr
- 4933 Crawford Dr
- 7420 Elm St
- 5057 Roberts Dr
- 4715 Chowning Cir
- 5229 Pruitt Dr
- 5241 Reed Dr
- 1047 Courtland Dr
- 5013 Nash Dr
- 5204 Gibson Dr
- 1194 Courtland Dr
- 5209 Gates Dr
- 5305 Sagers Blvd
- 3232 Tuscan Oaks Dr
- 5001 Wheeler Cir
- 4917 Ashlock Dr
- 4762 N Colony Blvd
- 5209 Gates Dr
- 5212 Kisor Dr
- 4522 Jenkins St
- 6108 Jennings Dr
- 4518 Jenkins St
- 6813 Curry Dr
- 4526 Carr St
- 5209 Young Dr
- 5416 Rice Dr
- 4825 Pemberton Ln
- 5048 Pemberton Ln Unit ID1056408P
- 4836 Brandenburg Ln
- 4427 Chapman St
- 6832 Younger Dr
- 4430 Chapman St
- 5533 King Dr
- 4704 Pemberton Ln
