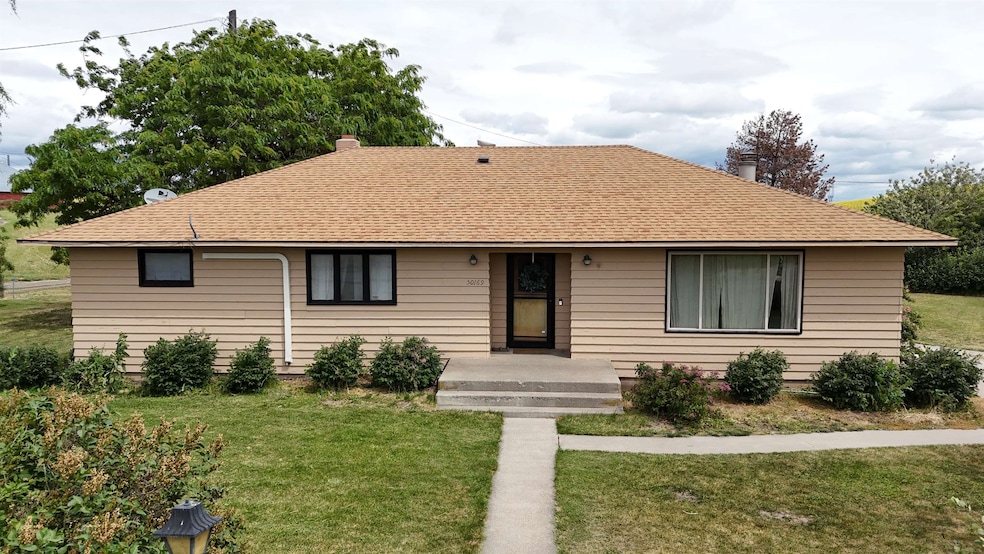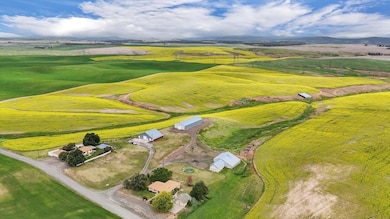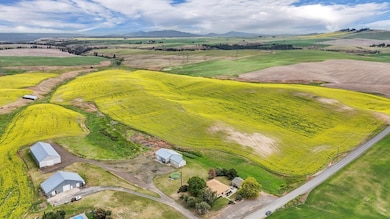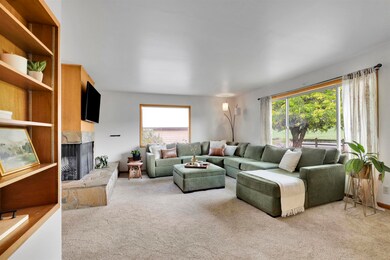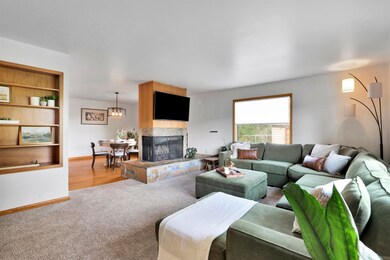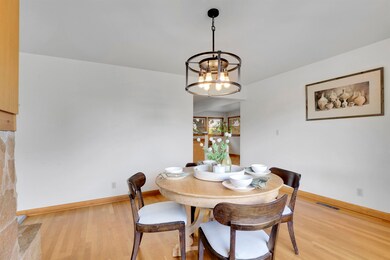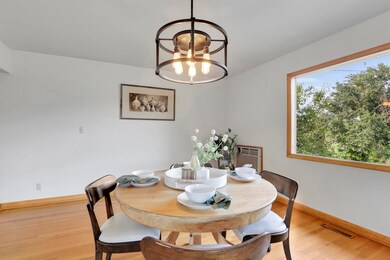50169 Bergeron Rd E Reardan, WA 99029
Estimated payment $3,236/month
Highlights
- Barn
- Above Ground Pool
- Wood Flooring
- Horses Allowed On Property
- Territorial View
- Workshop
About This Home
Gorgeous views from this charming rancher, set on 5 acres, offering boundless potential for homeowners, hobbyists, and entrepreneurs alike. This home features a large, bright layout with newer carpet and beautifully refinished hardwood floors that add warmth and character throughout. The main floor boasts 3 spacious bedrooms, MCM living room w/ formal dining and a huge kitchen w/ island eat bar and room for an eat-in kitchen. A bonus room and oversized main floor laundry completes the upstairs. Finished lower level offers HUGE family room/ bonus space, 2 non-egress bedrooms, huge workshop/ storage area & half bath with almost complete shower! Outside, the property is a dream come true. The massive 50x60 shop is a standout feature, offering ample room for business ventures, workshops, or storae! Additionally, the property includes a 24x40 barn, ideal for livestock, equipment, or as a versatile storage space. Additional features include a newer roof, furnace and entire house filtration system!
Listing Agent
EXIT Real Estate Professionals Brokerage Phone: (509) 254-4899 License #89559 Listed on: 06/21/2025
Home Details
Home Type
- Single Family
Est. Annual Taxes
- $3,405
Year Built
- Built in 1956
Lot Details
- 5.04 Acre Lot
- Oversized Lot
- Open Lot
- Lot Has A Rolling Slope
- Landscaped with Trees
Parking
- 4 Car Detached Garage
- Workshop in Garage
- Off-Site Parking
Interior Spaces
- 3,210 Sq Ft Home
- 1-Story Property
- Woodwork
- Wood Burning Fireplace
- Utility Room
- Wood Flooring
- Territorial Views
Kitchen
- Free-Standing Range
- Microwave
- Dishwasher
- Disposal
Bedrooms and Bathrooms
- 6 Bedrooms
- 2 Bathrooms
Laundry
- Dryer
- Washer
Basement
- Basement Fills Entire Space Under The House
- Workshop
- Rough-In Basement Bathroom
Outdoor Features
- Above Ground Pool
- Separate Outdoor Workshop
Schools
- Reardan Middle School
- Reardan High School
Utilities
- Forced Air Heating and Cooling System
- Cooling System Mounted In Outer Wall Opening
- Heat Pump System
- High Speed Internet
Additional Features
- Barn
- Horses Allowed On Property
Listing and Financial Details
- Assessor Parcel Number 2639728000120
Map
Home Values in the Area
Average Home Value in this Area
Tax History
| Year | Tax Paid | Tax Assessment Tax Assessment Total Assessment is a certain percentage of the fair market value that is determined by local assessors to be the total taxable value of land and additions on the property. | Land | Improvement |
|---|---|---|---|---|
| 2025 | $3,269 | $358,570 | $80,000 | $278,570 |
| 2024 | $3,269 | $358,570 | $80,000 | $278,570 |
| 2023 | $3,438 | $358,570 | $80,000 | $278,570 |
| 2022 | $3,037 | $299,730 | $40,000 | $259,730 |
| 2021 | $2,620 | $236,530 | $40,000 | $196,530 |
| 2019 | $1,483 | $141,500 | $10,900 | $130,600 |
| 2018 | -- | $141,500 | $10,900 | $130,600 |
Property History
| Date | Event | Price | List to Sale | Price per Sq Ft | Prior Sale |
|---|---|---|---|---|---|
| 10/06/2025 10/06/25 | Price Changed | $560,000 | -2.6% | $174 / Sq Ft | |
| 09/12/2025 09/12/25 | Price Changed | $575,000 | -4.2% | $179 / Sq Ft | |
| 08/26/2025 08/26/25 | Price Changed | $599,900 | -4.8% | $187 / Sq Ft | |
| 06/21/2025 06/21/25 | For Sale | $630,000 | +17.8% | $196 / Sq Ft | |
| 02/18/2022 02/18/22 | Sold | $535,000 | -6.0% | $167 / Sq Ft | View Prior Sale |
| 01/25/2022 01/25/22 | Pending | -- | -- | -- | |
| 12/01/2021 12/01/21 | For Sale | $569,000 | -- | $178 / Sq Ft |
Source: Spokane Association of REALTORS®
MLS Number: 202519215
APN: 2639728000120
- 5285 Washington 231 Unit D
- 5699 C Washington 231
- NKA1 Reardan Rd
- NKA2 Reardan Rd
- 00XXX E Euclid Rd Unit Lot 3
- 425 N Laurel St
- 455 E Broadway
- 255 E Broadway
- 625 W Summit St
- 635 W Summit Ave
- 498XX Forest Dr
- 520 E Davisadero St
- 600 E Davisadero St
- 620 E Davisadero St
- 00XXX Fisher Rd E Unit Lot 6
- 00XXX Fisher Rd E Unit Lot 5
- 00XXX Fisher Rd E Unit Lot 7
- 35251 Crescent Rd N Unit Parcel 6
- 35251 Crescent Rd N Unit 2
- 35251 Crescent Rd N Unit Parcel 1
- 425 E Highway 902
- 821 N Stanley St
- 13663 W 6th Ave
- 13660 W 6th Ave
- 12501 W Sixth Ave
- 802 S Garfield Rd
- 304-S Kalispel Way
- 11103 W 6th Ave
- 10913 W 6th Ave
- 822 S Delfino Ln
- 10620 W 12th Ave
- 1715 S Hayford Rd
- 7410 S Hayford Rd
- 5505 W Youngstown Ln
- 9110 N Camden Ln
- 5420 W Barnes Rd
- 9295 N Coursier Ln
- 5108 W Conestoga Ln
- 8808 N Indian Trail Rd
- 5708 S Spotted Rd
