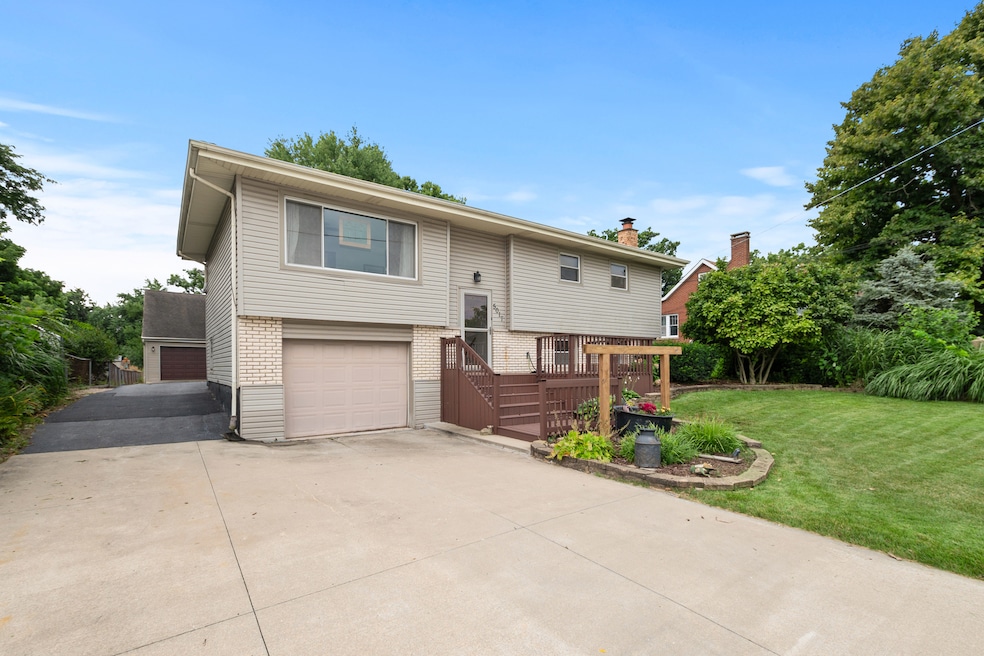5017 155th St Oak Forest, IL 60452
Estimated payment $2,406/month
Highlights
- Second Garage
- Deck
- Wood Flooring
- Oak Forest High School Rated A-
- Raised Ranch Architecture
- Main Floor Bedroom
About This Home
Discover the perfect blend of comfort and versatility in this beautifully maintained 3-bedroom, 2-bath raised ranch, set on an extra deep lot in the heart of Oak Forest. The true standout here? A two-story heated 25x27 garage-an incredible space offering ample room for vehicles, boats, and toys, plus generous workshop space! Upstairs in the garage, the possibilities are endless-create your ultimate man cave, private home office, or additional storage space! Inside the home, the main floor features rich hardwood floors and an insulated 3 season provides the ideal retreat for relaxation, offering serene views of the expansive backyard. The lower level boasts a cozy gas/woodburning fireplace, perfect for chilly evenings. The lower level family room also has an area perfect for a 4th bedroom if needed. Upgrades include a modernized kitchen with granite countertops, stylish main-level bath with jetted tub, and a lower-level bath with a walk-in shower (updated just four years ago). Other key improvements include the roof and windows (approximately 15 years old) and HVAC system (2012). Step outside to a beautifully landscaped yard featuring a koi pond, garden area, firepit, and shed, all complemented by a three-zone sprinkler system for effortless maintenance. Located in the award-winning Oak Forest School District, with access to a fantastic park district, shopping, dining, and convenient transportation options-this home is a rare find! Act fast-this incredible property won't last long!
Listing Agent
Keller Williams Preferred Rlty License #475116431 Listed on: 06/12/2025

Home Details
Home Type
- Single Family
Est. Annual Taxes
- $6,160
Year Built
- Built in 1973
Lot Details
- 0.33 Acre Lot
- Lot Dimensions are 60x242.7
Parking
- 3.5 Car Garage
- Second Garage
- Driveway
Home Design
- Raised Ranch Architecture
- Brick Exterior Construction
- Asphalt Roof
- Concrete Perimeter Foundation
Interior Spaces
- 1,750 Sq Ft Home
- Wood Burning Fireplace
- Gas Log Fireplace
- Window Screens
- Family Room with Fireplace
- Living Room
- L-Shaped Dining Room
- Wood Flooring
- Laundry Room
Kitchen
- Range
- Dishwasher
Bedrooms and Bathrooms
- 3 Bedrooms
- 3 Potential Bedrooms
- Main Floor Bedroom
- Bathroom on Main Level
- 2 Full Bathrooms
Basement
- Basement Fills Entire Space Under The House
- Finished Basement Bathroom
Outdoor Features
- Deck
- Enclosed Patio or Porch
- Shed
Schools
- Kerkstra Elementary School
- Hille Middle School
- Oak Forest High School
Utilities
- Forced Air Heating and Cooling System
- Heating System Uses Natural Gas
- Lake Michigan Water
Listing and Financial Details
- Senior Tax Exemptions
- Homeowner Tax Exemptions
Map
Home Values in the Area
Average Home Value in this Area
Tax History
| Year | Tax Paid | Tax Assessment Tax Assessment Total Assessment is a certain percentage of the fair market value that is determined by local assessors to be the total taxable value of land and additions on the property. | Land | Improvement |
|---|---|---|---|---|
| 2024 | $6,160 | $19,442 | $5,832 | $13,610 |
| 2023 | $3,308 | $23,000 | $5,832 | $17,168 |
| 2022 | $3,308 | $13,260 | $5,103 | $8,157 |
| 2021 | $2,998 | $13,259 | $5,103 | $8,156 |
| 2020 | $3,362 | $13,259 | $5,103 | $8,156 |
| 2019 | $3,245 | $13,404 | $4,738 | $8,666 |
| 2018 | $3,169 | $13,404 | $4,738 | $8,666 |
| 2017 | $4,469 | $16,307 | $4,738 | $11,569 |
| 2016 | $4,066 | $13,242 | $4,009 | $9,233 |
| 2015 | $3,855 | $13,242 | $4,009 | $9,233 |
| 2014 | $4,428 | $14,703 | $4,009 | $10,694 |
| 2013 | $5,211 | $18,114 | $4,009 | $14,105 |
Property History
| Date | Event | Price | Change | Sq Ft Price |
|---|---|---|---|---|
| 08/07/2025 08/07/25 | Pending | -- | -- | -- |
| 07/31/2025 07/31/25 | For Sale | $350,000 | -- | $200 / Sq Ft |
Purchase History
| Date | Type | Sale Price | Title Company |
|---|---|---|---|
| Quit Claim Deed | -- | Accommodation | |
| Quit Claim Deed | -- | Accommodation | |
| Quit Claim Deed | -- | None Available |
Mortgage History
| Date | Status | Loan Amount | Loan Type |
|---|---|---|---|
| Open | $100,000 | Credit Line Revolving | |
| Previous Owner | $72,000 | New Conventional | |
| Previous Owner | $161,000 | Adjustable Rate Mortgage/ARM | |
| Previous Owner | $165,000 | New Conventional | |
| Previous Owner | $168,000 | Unknown | |
| Previous Owner | $32,000 | Credit Line Revolving | |
| Previous Owner | $140,000 | Unknown | |
| Previous Owner | $114,000 | Unknown | |
| Previous Owner | $107,000 | Unknown | |
| Previous Owner | $23,000 | Unknown |
Source: Midwest Real Estate Data (MRED)
MLS Number: 12393596
APN: 28-16-401-040-0000
- 5008 155th St
- 15601 Latrobe Ave
- 15641 Laramie Ave
- 15240 Laporte Ave
- 15505 Cicero Ave Unit 2C
- 5218 Laramie Ct
- 17301 Lockwood Ave
- 15210 Laramie Ave
- 5329 Woodland Dr Unit 1B
- 15311 Creekside Dr
- 15247 Creekside Dr Unit 29C
- 5341 Crescent Ln Unit D
- 5349 Crescent Ln Unit A
- 15117 La Crosse Ave
- 5310 159th St
- 16207 Long Ave
- 5313 Crescent Green Ln
- 5475 Adeline Place
- 15240 S Cicero Ave
- 15115 Cicero Ave






