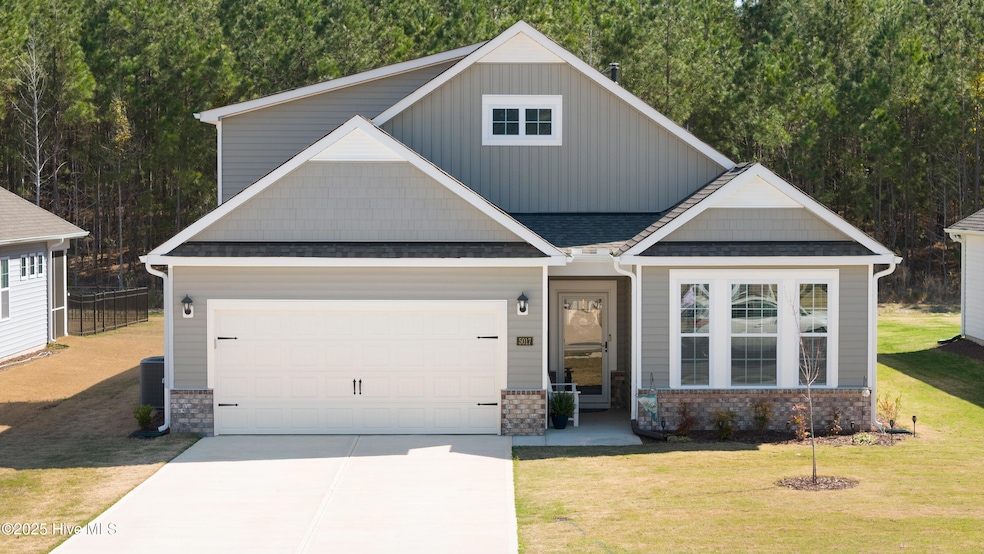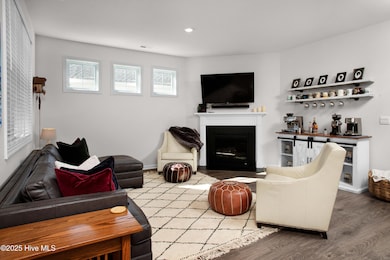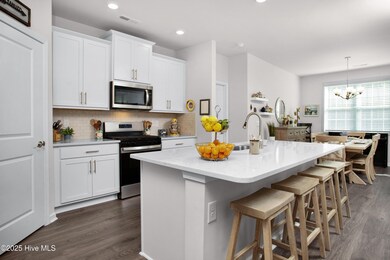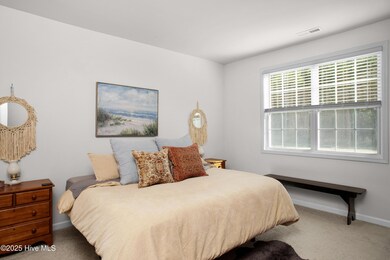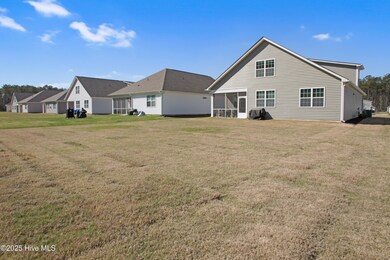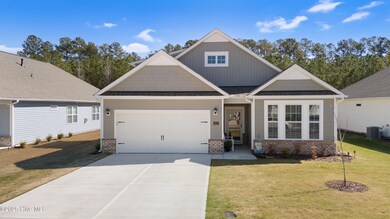
5017 Cinnamon Run New Bern, NC 28562
Highlights
- Clubhouse
- 1 Fireplace
- Home Office
- Main Floor Primary Bedroom
- Community Pool
- Screened Patio
About This Home
As of June 2025Welcome to this stunning two-story home in the sought-after community of Carolina Colours. This 3-bedroom, 3-bathroom home is sure to impress with its thoughtful design and attention to detail.Entering through the spacious two-car garage, you'll find a convenient laundry room and ''drop zone'' to keep everything organized. The open-concept floor plan invites you to relax by the gas log fireplace, while the chef's kitchen boasts a natural gas range, perfect for culinary enthusiasts.The first floor features a luxurious primary suite with a modern bathroom with tile floors, quartz countertops, floor to ceiling tile shower, and a generous closet. It also boasts a flex space, and an additional bedroom and bathroom.Upstairs, has a third bedroom, complete with its own full bathroom and a bonus loft room for additional living space.Enjoy outdoor living on this premium lot with lush trees. Host dinner parties or unwind on the covered screened in back porch, a perfect spot for relaxation.Carolina Colours offers a wealth of amenities, including an award-winning golf course, a swimming pool, pickleball, tennis courts, scenic trails, a gym, and a clubhouse. Located just 12 minutes from downtown New Bern, with easy access to shopping, dining, and entertainment. Also easily accessible to MCAS Cherry Point. Don't miss the opportunity to make this beautiful house your home. Contact us today to schedule your private showing!
Last Agent to Sell the Property
Keller Williams Realty Listed on: 03/28/2025

Home Details
Home Type
- Single Family
Est. Annual Taxes
- $419
Year Built
- Built in 2024
HOA Fees
- $218 Monthly HOA Fees
Parking
- 2 Car Attached Garage
Home Design
- Slab Foundation
- Wood Frame Construction
- Architectural Shingle Roof
- Vinyl Siding
- Stick Built Home
Interior Spaces
- 2,414 Sq Ft Home
- 2-Story Property
- 1 Fireplace
- Blinds
- Combination Dining and Living Room
- Home Office
Bedrooms and Bathrooms
- 3 Bedrooms
- Primary Bedroom on Main
- 3 Full Bathrooms
Schools
- Creekside Elementary School
- Grover C.Fields Middle School
- New Bern High School
Utilities
- Heat Pump System
- Heating System Uses Natural Gas
- Natural Gas Connected
Additional Features
- Screened Patio
- 9,148 Sq Ft Lot
Listing and Financial Details
- Assessor Parcel Number 7-104-19 -080
Community Details
Overview
- Carolina Colours HOA, Phone Number (252) 636-3700
- Carolina Colours Subdivision
- Maintained Community
Amenities
- Clubhouse
Recreation
- Community Pool
- Park
Ownership History
Purchase Details
Home Financials for this Owner
Home Financials are based on the most recent Mortgage that was taken out on this home.Purchase Details
Home Financials for this Owner
Home Financials are based on the most recent Mortgage that was taken out on this home.Similar Homes in New Bern, NC
Home Values in the Area
Average Home Value in this Area
Purchase History
| Date | Type | Sale Price | Title Company |
|---|---|---|---|
| Warranty Deed | $415,000 | None Listed On Document | |
| Warranty Deed | $415,000 | None Listed On Document | |
| Special Warranty Deed | $393,000 | None Listed On Document |
Mortgage History
| Date | Status | Loan Amount | Loan Type |
|---|---|---|---|
| Open | $160,000 | New Conventional | |
| Closed | $160,000 | New Conventional | |
| Previous Owner | $392,865 | VA |
Property History
| Date | Event | Price | Change | Sq Ft Price |
|---|---|---|---|---|
| 06/30/2025 06/30/25 | Sold | $415,000 | -3.5% | $172 / Sq Ft |
| 05/29/2025 05/29/25 | Pending | -- | -- | -- |
| 04/02/2025 04/02/25 | For Sale | $430,000 | +9.5% | $178 / Sq Ft |
| 07/16/2024 07/16/24 | Sold | $392,865 | +0.1% | $169 / Sq Ft |
| 04/08/2024 04/08/24 | Pending | -- | -- | -- |
| 03/17/2024 03/17/24 | Price Changed | $392,665 | +0.8% | $169 / Sq Ft |
| 03/05/2024 03/05/24 | For Sale | $389,665 | -- | $168 / Sq Ft |
Tax History Compared to Growth
Tax History
| Year | Tax Paid | Tax Assessment Tax Assessment Total Assessment is a certain percentage of the fair market value that is determined by local assessors to be the total taxable value of land and additions on the property. | Land | Improvement |
|---|---|---|---|---|
| 2024 | $419 | $347,120 | $70,000 | $277,120 |
| 2023 | -- | $294,450 | $294,450 | $0 |
Agents Affiliated with this Home
-
DONNA AND TEAM NEW BERN

Seller's Agent in 2025
DONNA AND TEAM NEW BERN
Keller Williams Realty
(252) 636-6595
572 in this area
1,761 Total Sales
-
sara Crozier

Seller's Agent in 2024
sara Crozier
D.R. Horton, Inc.
(910) 624-7051
34 in this area
121 Total Sales
-
Wild Freeborn

Seller Co-Listing Agent in 2024
Wild Freeborn
D.R. Horton, Inc.
(828) 678-1341
29 in this area
106 Total Sales
-
MEREDITH WILSON
M
Buyer Co-Listing Agent in 2024
MEREDITH WILSON
Keller Williams Realty
(252) 649-5506
23 in this area
81 Total Sales
Map
Source: Hive MLS
MLS Number: 100497330
APN: 7-104-19-080
- 124 Pella Ln
- 104 Split Oak Way
- 226 Bandon Dr
- 219 Bandon Dr
- 102 Bandon Dr
- 414 Elsmore Dr
- 115 Joan Ct
- 112 Mansfield Ct
- 109 Walton Dr
- 106 Mansfield Ct
- 207 Bungalow Dr
- Tract 3 M l King jr
- 000 Dr M L King Jr
- 4236 Arbor Green Way
- 527 Jimmies Creek Dr
- 705 Discovery Bay
- 90 Fishing Creek Dr
- 86 Fishing Creek Dr
- 92 Fishing Creek Dr
- 84 Fishing Creek Dr
