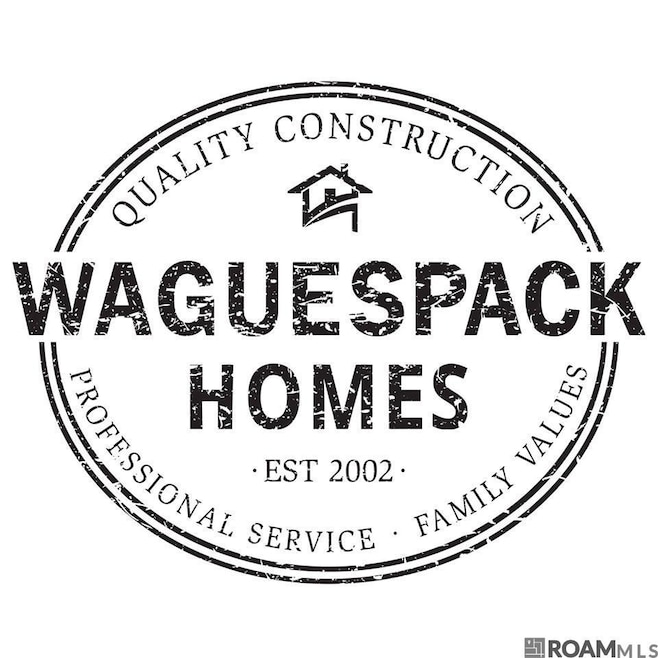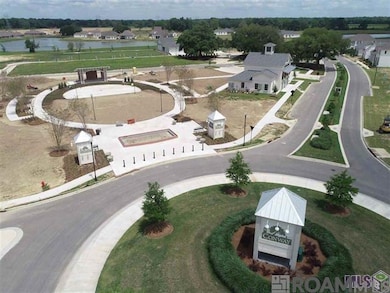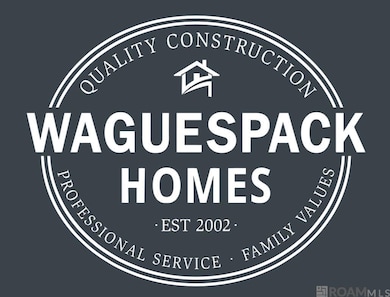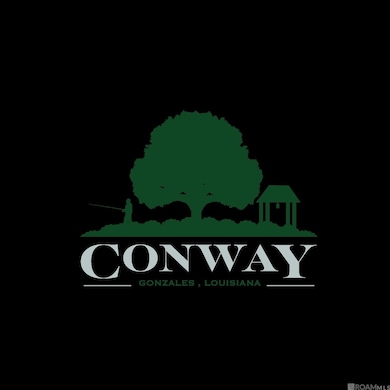PENDING
NEW CONSTRUCTION
5017 Colmar Rd Gonzales, LA 70737
Geismar NeighborhoodEstimated payment $3,885/month
4
Beds
3
Baths
2,366
Sq Ft
$254
Price per Sq Ft
Highlights
- Water Views
- Under Construction
- Traditional Architecture
- Sorrento Primary School Rated A
- 26 Acre Lot
- Wood Flooring
About This Home
Gorgeous Custom Built home by Waguespack Homes. This special design was thought out carefully for this family. Split floor plan, amazing patio, and large lot. Watch this beauty unfold and call us for you next custom home.
Home Details
Home Type
- Single Family
Year Built
- Built in 2025 | Under Construction
Lot Details
- 26 Acre Lot
- Lot Dimensions are 51.39x124.87x121.73x173.68
- Landscaped
HOA Fees
- $110 Monthly HOA Fees
Home Design
- Traditional Architecture
- Brick Exterior Construction
- Slab Foundation
- Frame Construction
- Shingle Roof
Interior Spaces
- 2,366 Sq Ft Home
- 1-Story Property
- Crown Molding
- Ceiling height of 9 feet or more
- Ceiling Fan
- Ventless Fireplace
- Water Views
- Fire and Smoke Detector
- Washer and Dryer Hookup
Kitchen
- Oven
- Gas Cooktop
- Microwave
- Dishwasher
- Stainless Steel Appliances
Flooring
- Wood
- Ceramic Tile
Bedrooms and Bathrooms
- 4 Bedrooms
- En-Suite Bathroom
- Walk-In Closet
- 3 Full Bathrooms
- Double Vanity
- Soaking Tub
- Separate Shower
Attic
- Storage In Attic
- Walkup Attic
Parking
- 2 Car Garage
- Garage Door Opener
Outdoor Features
- Covered Patio or Porch
- Outdoor Kitchen
- Exterior Lighting
- Outdoor Grill
Utilities
- Cooling Available
- Heating System Uses Gas
- Tankless Water Heater
- Gas Water Heater
Listing and Financial Details
- Home warranty included in the sale of the property
Community Details
Overview
- Association fees include common areas, maint subd entry hoa, management, utilities, pool hoa, common area maintenance
- Built by Waguespack Homes, LLC
- Village At Conway, The Subdivision, Custom Floorplan
Recreation
- Park
Map
Create a Home Valuation Report for This Property
The Home Valuation Report is an in-depth analysis detailing your home's value as well as a comparison with similar homes in the area
Home Values in the Area
Average Home Value in this Area
Property History
| Date | Event | Price | List to Sale | Price per Sq Ft |
|---|---|---|---|---|
| 11/22/2025 11/22/25 | Pending | -- | -- | -- |
| 11/22/2025 11/22/25 | For Sale | $601,100 | -- | $254 / Sq Ft |
Source: Greater Baton Rouge Association of REALTORS®
Source: Greater Baton Rouge Association of REALTORS®
MLS Number: 2025021385
Nearby Homes
- 5147 Colmar Rd
- 5016 Colmar Rd
- 5141 Stonewater Dr
- 5127 Stonewater Dr
- 5125 Oakwater Alley
- 775 Conway Village Blvd
- 761 Conway Village Blvd
- 1239 Elliston Dr
- 5091 Stonewater Dr
- 4775 Claremont Ave
- 4925 Crestfield Way
- 4855 Crestfield Way
- 1217 Lakehaven Dr
- 1211 Lakehaven Dr
- 1205 Lakehaven Dr
- 963 Beaumont Dr
- 1288 Lakehaven Dr
- 1216 Lakehaven Dr
- 1224 Lakehaven Dr
- 1232 Lakehaven Dr




