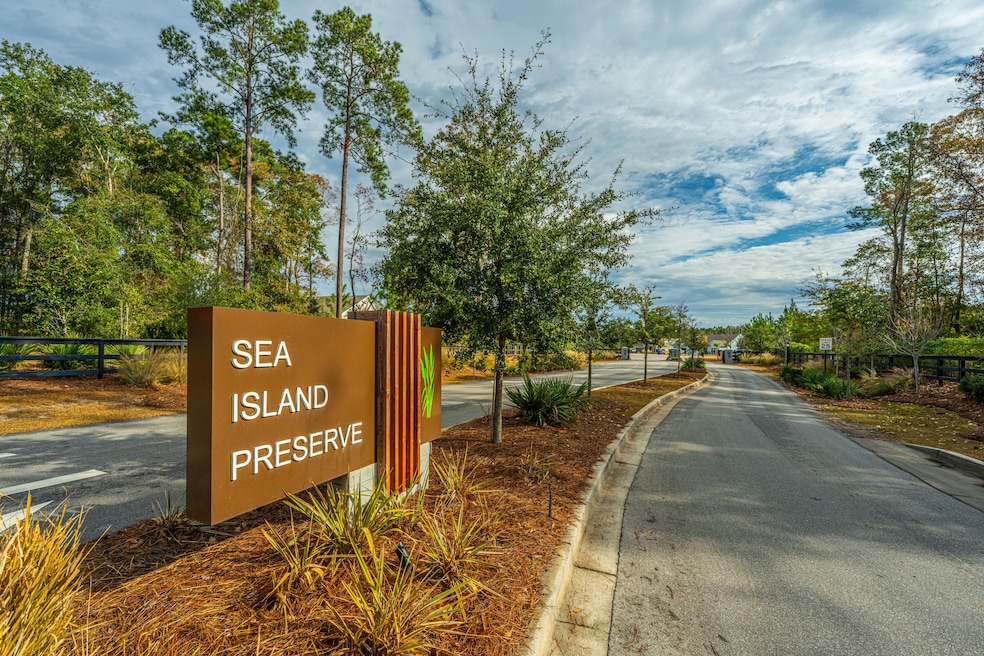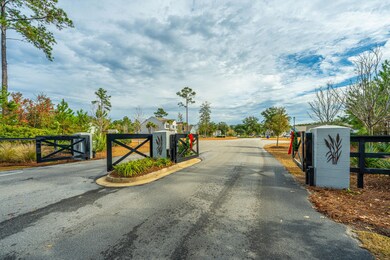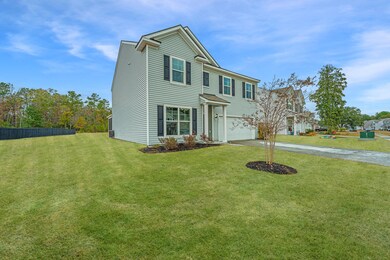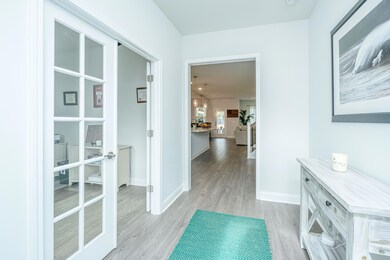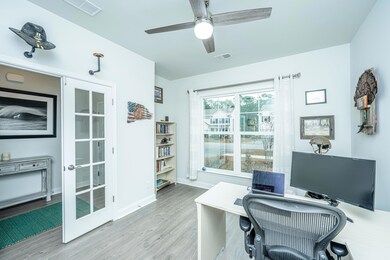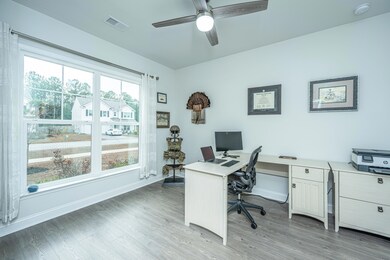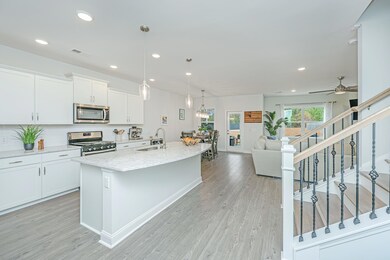
5017 Cranesbill Way Johns Island, SC 29455
Highlights
- Gated Community
- Clubhouse
- Traditional Architecture
- LEED For Homes
- Wooded Lot
- Loft
About This Home
As of March 2025Lowcountry Living minutes from James Island and Charleston. This beautiful home sits on a .42 acre lot with an electric fence in place. New construction built in 2022 with all the builder upgrades. LVP floors are throughout the main floor. Just off the foyer is your home office with storage and french doors. Straight ahead is the heart of the home. Bright white kitchen with stainless appliances and walk in pantry, plus large quartz island, dining area with backyard views, and your coveted living area with gas fireplace. The perfect center of the home. A convenient guest room with full bath is on the first floor. Your laundry room and two car garage complete the main level. Iron pickets on the staircase up take you to a large loft area for game watching or great kid spacThree large guest rooms and guest bath are also upstairs. The Primary Bedroom suite has a great view of the wooded backspace. Barn doors provide privacy to the Primary Bath and oversized walk in closet. (Original doors can be put back on in place of barn doors.). The Primary Bath has a two sink vanity, oversized walk in shower, and great storage. Back downstairs you can truly enjoy the serenity of Sea Island Preserve with your screen porch and patio. For more outdoor enjoyment minutes away are the Sea Island Preserve amenities. Large clubhouse, pool with water feature, playground, putting green, and the coveted pickleball courts. Stroll the many walking trails throughout the community. Lowcountry living and only 12 miles to historic downtown Charleston. A short 3.5 miles to the new restaurants and shopping on Maybank Highway. Visit 5017 Cranesbill - your new home!
Last Agent to Sell the Property
Carolina One Real Estate License #74945 Listed on: 12/12/2024

Home Details
Home Type
- Single Family
Est. Annual Taxes
- $8,319
Year Built
- Built in 2022
Lot Details
- 0.42 Acre Lot
- Partially Fenced Property
- Interior Lot
- Level Lot
- Wooded Lot
HOA Fees
- $140 Monthly HOA Fees
Parking
- 2 Car Garage
- Garage Door Opener
Home Design
- Traditional Architecture
- Slab Foundation
- Architectural Shingle Roof
- Vinyl Siding
Interior Spaces
- 2,786 Sq Ft Home
- 2-Story Property
- Smooth Ceilings
- High Ceiling
- Ceiling Fan
- Window Treatments
- Entrance Foyer
- Family Room with Fireplace
- Combination Dining and Living Room
- Home Office
- Loft
- Bonus Room
- Carpet
Kitchen
- Eat-In Kitchen
- Gas Range
- Microwave
- Dishwasher
- ENERGY STAR Qualified Appliances
- Kitchen Island
- Disposal
Bedrooms and Bathrooms
- 5 Bedrooms
- Walk-In Closet
- 3 Full Bathrooms
Laundry
- Laundry Room
- Dryer
- Washer
Home Security
- Storm Windows
- Storm Doors
Schools
- Angel Oak Elementary School
- Haut Gap Middle School
- St. Johns High School
Utilities
- Central Air
- Heating Available
- Septic Tank
Additional Features
- LEED For Homes
- Screened Patio
Community Details
Overview
- Sea Island Preserve Subdivision
Recreation
- Community Pool
- Park
- Trails
Additional Features
- Clubhouse
- Gated Community
Ownership History
Purchase Details
Home Financials for this Owner
Home Financials are based on the most recent Mortgage that was taken out on this home.Purchase Details
Similar Homes in Johns Island, SC
Home Values in the Area
Average Home Value in this Area
Purchase History
| Date | Type | Sale Price | Title Company |
|---|---|---|---|
| Personal Reps Deed | $625,000 | None Listed On Document | |
| Quit Claim Deed | -- | None Listed On Document |
Mortgage History
| Date | Status | Loan Amount | Loan Type |
|---|---|---|---|
| Open | $500,000 | New Conventional |
Property History
| Date | Event | Price | Change | Sq Ft Price |
|---|---|---|---|---|
| 03/20/2025 03/20/25 | Sold | $625,000 | 0.0% | $224 / Sq Ft |
| 02/09/2025 02/09/25 | Price Changed | $625,000 | -2.3% | $224 / Sq Ft |
| 01/04/2025 01/04/25 | For Sale | $640,000 | +2.4% | $230 / Sq Ft |
| 12/15/2024 12/15/24 | Off Market | $625,000 | -- | -- |
| 12/12/2024 12/12/24 | For Sale | $640,000 | +14.0% | $230 / Sq Ft |
| 07/27/2022 07/27/22 | Sold | $561,465 | 0.0% | $208 / Sq Ft |
| 07/21/2022 07/21/22 | Pending | -- | -- | -- |
| 07/21/2022 07/21/22 | For Sale | $561,465 | -- | $208 / Sq Ft |
Tax History Compared to Growth
Tax History
| Year | Tax Paid | Tax Assessment Tax Assessment Total Assessment is a certain percentage of the fair market value that is determined by local assessors to be the total taxable value of land and additions on the property. | Land | Improvement |
|---|---|---|---|---|
| 2023 | $8,319 | $22,480 | $0 | $0 |
| 2022 | $2,102 | $160 | $0 | $0 |
Agents Affiliated with this Home
-
G
Seller's Agent in 2025
Geri Lipps
Carolina One Real Estate
-
D
Buyer's Agent in 2025
Darshon Wolters-moody
Keller Williams Realty Charleston
-
E
Seller's Agent in 2022
Emma Overstreet
Pulte Home Company, LLC
-
G
Buyer's Agent in 2022
Grey Kincaid
The American Realty
Map
Source: CHS Regional MLS
MLS Number: 24030575
APN: 281-00-00-323
- 0 Back Pen Rd
- 7045 Stonecrop Ln
- 3010 Grinnell St
- 3491 Patton Ave
- 3284 Sassy Dr
- 3109 Hugh Bennett Dr
- 1175 Island Preserve Rd
- 1069 Island Preserve Rd
- 2094 Cousteau Ct
- 1172 Island Preserve Rd
- 4272 Hugh Bennett Dr
- 4365 Hugh Bennett Dr
- 5066 Catfish Loop
- 4303 Hugh Bennett Dr
- 0 Benjamin Rd Unit 23007249
- 3431 Great Egret Dr
- 3438 Great Egret Dr
- 5006 Catfish Loop
- 4334 Hugh Bennett Dr
- 5104 Coneflower Ct
