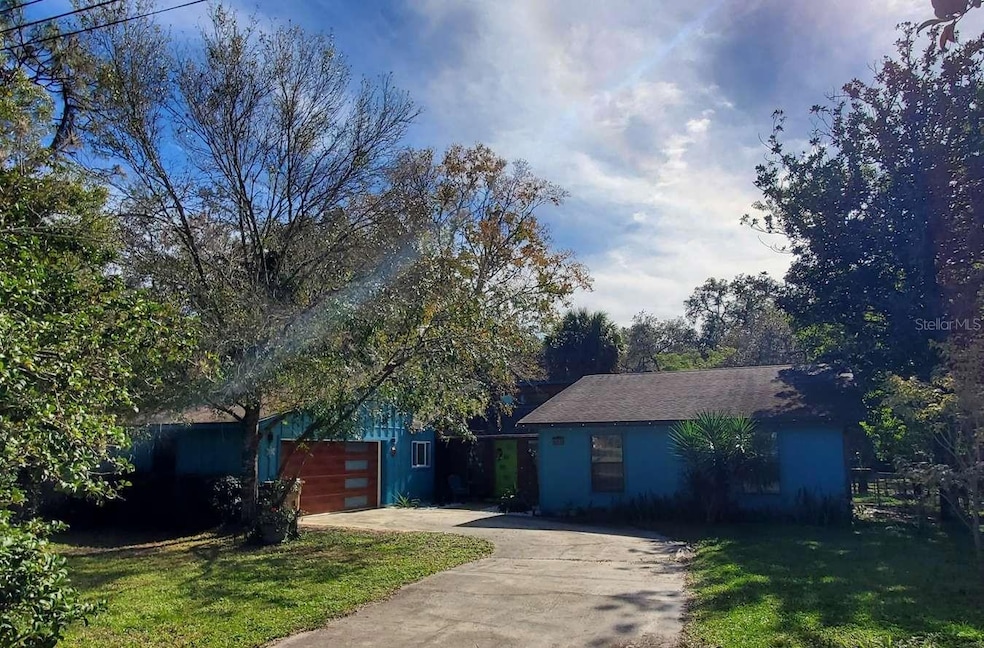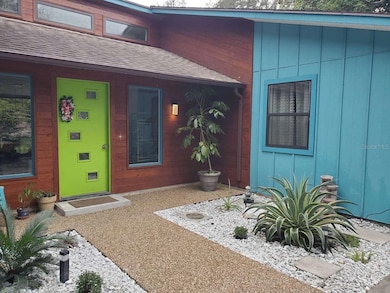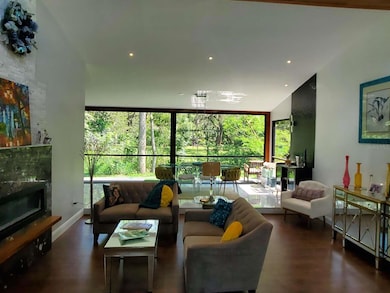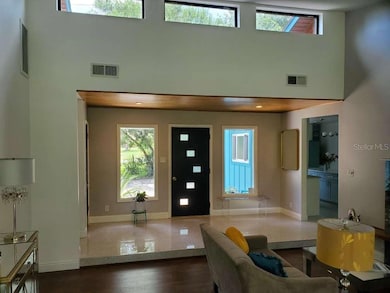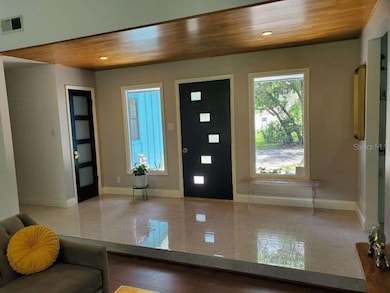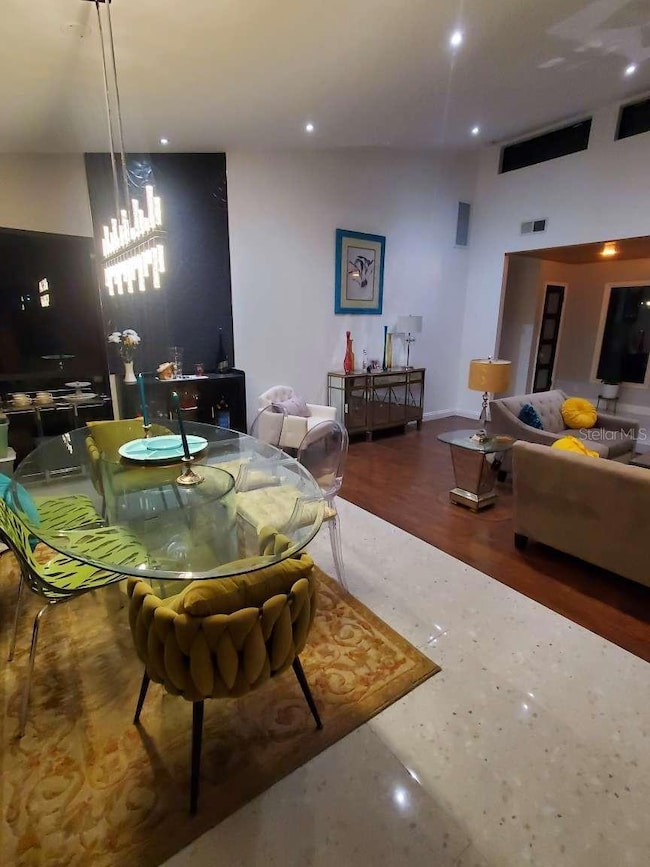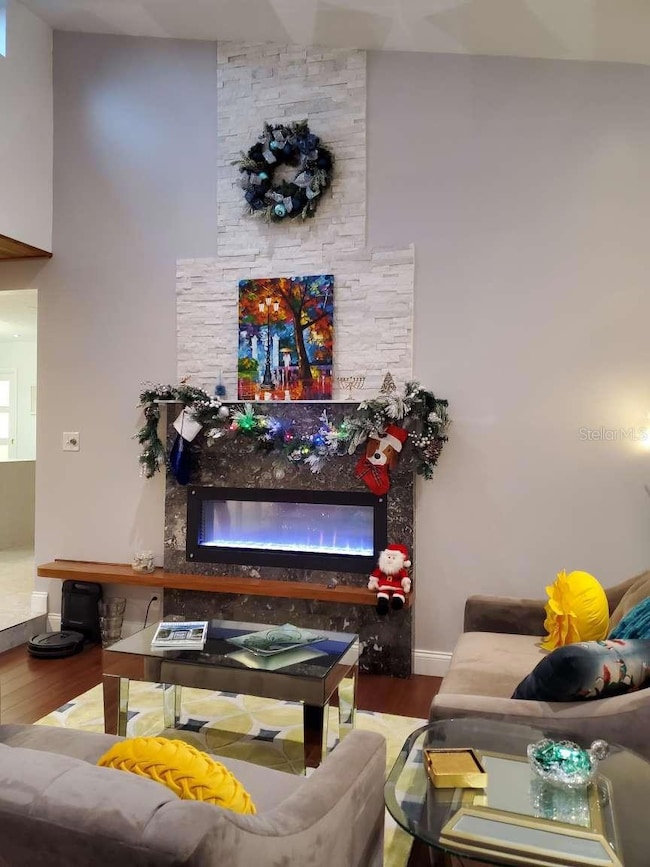5017 E 127th Ave Temple Terrace, FL 33617
Estimated payment $2,805/month
Highlights
- Golf Course Community
- Custom Home
- Deck
- King High School Rated A-
- Open Floorplan
- Vaulted Ceiling
About This Home
Midcentury Modern home is fully renovated for modern life and is move-in ready. There are no projects to worry about with this beautifully decorated home that was included in the Temple Terrace 2023 Holiday Parade of Homes. Located in the peaceful Pleasant Terrace neighborhood within walking distance of the Univ. of S. FL , this 3 bedroom, 2 bath home with a finished 2 car garage is bursting with natural light. Its large foyer opens to the formal living room with wood floor, a vaulted ceiling, and electric fireplace. Beyond that is a 20 foot dining room that easily hosts large family gatherings. A shaded deck for bar-b-q-ing and relaxing is just outside the glass doors at the end of the dining room. Kitchen and bathrooms have been completely renovated. Kitchen boasts Cambria countertops, a large island with quartz waterfall edge, a new wall oven, garbage disposal, and plenty of cabinets that include spice cabinet, corner carousel, and pullout trash & recycle bins. Kitchen is part of a limited open floor plan that includes a light-filled breafast room and a family room that enjoys the double sided fireplace. Primary bedroom has wood floors (not vinyl) and his/hers closets. The adjoining primary bathroom has an oversized shower and double sinks. Guest bath features wifi. This spacious and bright home has a new roof and gutters, new Hardie board siding, 2 decks, 1 wraparound, new windows throughout, all new interior doors, and a utility room with W/D hookup, a washtub, and more cabinets for storage. Fenced back yard for the safety of family and pets. Five minutes to grocery, pharmacy, veterinarian, restaurants, nail salon, dog park, and police dept. Within 10 minute drive to the fully outfitted Temple Terrace Family Rec Center (gym,pool,tennis, etc) and the historic Temple Terrace Golf course.
Listing Agent
HOME SOLD REALTY LLC Brokerage Phone: 833-700-2782 License #3467504 Listed on: 06/24/2025
Home Details
Home Type
- Single Family
Est. Annual Taxes
- $3,330
Year Built
- Built in 1977
Lot Details
- 0.3 Acre Lot
- Street terminates at a dead end
- North Facing Home
- Fenced
- Landscaped with Trees
- Property is zoned R-9
Parking
- 2 Car Attached Garage
- Ground Level Parking
- Side Facing Garage
- Garage Door Opener
- Driveway
- Secured Garage or Parking
Home Design
- Custom Home
- Midcentury Modern Architecture
- Florida Architecture
- Slab Foundation
- Shingle Roof
- Wood Siding
- Cement Siding
- Stone Siding
Interior Spaces
- 2,055 Sq Ft Home
- 1-Story Property
- Open Floorplan
- Vaulted Ceiling
- Electric Fireplace
- Double Pane Windows
- Low Emissivity Windows
- Shades
- Sliding Doors
- Family Room with Fireplace
- Family Room Off Kitchen
- Living Room with Fireplace
- Breakfast Room
- Formal Dining Room
- Inside Utility
- Laundry Room
- Garden Views
- Fire and Smoke Detector
Kitchen
- Built-In Oven
- Cooktop with Range Hood
- Dishwasher
- Solid Surface Countertops
- Disposal
Flooring
- Engineered Wood
- Carpet
- Tile
Bedrooms and Bathrooms
- 3 Bedrooms
- En-Suite Bathroom
- 2 Full Bathrooms
- Shower Only
Outdoor Features
- Deck
- Exterior Lighting
- Rain Gutters
Location
- Property is near a golf course
Schools
- Greco Middle School
Utilities
- Central Heating and Cooling System
- Thermostat
- Electric Water Heater
- Septic Tank
- High Speed Internet
- Cable TV Available
Listing and Financial Details
- Visit Down Payment Resource Website
- Tax Block 1
- Assessor Parcel Number T-10-28-19-ZZZ-000001-31750.0
Community Details
Overview
- No Home Owners Association
- Unplatted Subdivision
Recreation
- Golf Course Community
Map
Home Values in the Area
Average Home Value in this Area
Tax History
| Year | Tax Paid | Tax Assessment Tax Assessment Total Assessment is a certain percentage of the fair market value that is determined by local assessors to be the total taxable value of land and additions on the property. | Land | Improvement |
|---|---|---|---|---|
| 2024 | $3,330 | $192,087 | $88,949 | $103,138 |
| 2023 | $3,110 | $185,430 | $76,242 | $109,188 |
| 2022 | $2,922 | $182,376 | $76,242 | $106,134 |
| 2021 | $2,543 | $133,245 | $48,922 | $84,323 |
| 2020 | $2,320 | $118,135 | $50,828 | $67,307 |
| 2019 | $2,159 | $164,314 | $41,298 | $123,016 |
| 2018 | $3,033 | $157,420 | $0 | $0 |
| 2017 | $2,916 | $154,350 | $0 | $0 |
| 2016 | $2,646 | $121,927 | $0 | $0 |
| 2015 | $2,419 | $110,843 | $0 | $0 |
| 2014 | $2,122 | $100,766 | $0 | $0 |
| 2013 | -- | $91,605 | $0 | $0 |
Property History
| Date | Event | Price | List to Sale | Price per Sq Ft | Prior Sale |
|---|---|---|---|---|---|
| 08/28/2025 08/28/25 | Price Changed | $479,400 | -1.1% | $233 / Sq Ft | |
| 06/24/2025 06/24/25 | For Sale | $484,500 | +206.3% | $236 / Sq Ft | |
| 03/09/2018 03/09/18 | Sold | $158,192 | -9.6% | $93 / Sq Ft | View Prior Sale |
| 02/06/2018 02/06/18 | Pending | -- | -- | -- | |
| 02/01/2018 02/01/18 | For Sale | $175,000 | -- | $103 / Sq Ft |
Purchase History
| Date | Type | Sale Price | Title Company |
|---|---|---|---|
| Quit Claim Deed | -- | None Available | |
| Warranty Deed | $158,200 | Sunbelt Title Agency | |
| Deed | -- | -- |
Source: Stellar MLS
MLS Number: TB8399739
APN: T-10-28-19-ZZZ-000001-31750.0
- 5052 Sunridge Palms Dr Unit 102
- 5112 Sunridge Palms Dr
- 12308 N 52nd St
- 12308 N 53rd St
- 12905 N 52nd St
- 5208 E 122nd Ave
- 5013 Terrace Palms Cir Unit 101
- 5204 E 131st Ave
- 13389 Arbor Pointe Cir Unit 204
- 5627 Ashley Oaks Dr Unit 3
- 5203 Pine Mill Ct Unit 39
- 13289 Arbor Pointe Cir Unit 201
- 13285 Arbor Pointe Cir Unit 202
- 13285 Arbor Pointe Cir
- 5217 Pine Mill Ct Unit 32
- 13287 Arbor Pointe Cir Unit 103
- 12414 Touchton Dr Unit 101
- 12611 Touchton Dr Unit 116
- 6004 Laketree Ln Unit D
- 6011 Soaring Ave
- 5039 Sunridge Palms Dr Unit 204
- 5028 Sunridge Palms Dr
- 5041 Sunridge Palms Dr Unit 103
- 12977 50th St
- 5172 Sunridge Palms Dr
- 5238 Sunridge Palms Dr
- 12116 N 52nd St
- 12906 N 53rd St
- 5002 Terrace Palms Cir Unit 201
- 5001 Excellence Blvd
- 13385 Arbor Pointe Cir Unit 203
- 13387 Arbor Pointe Cir Unit 204
- 13275 Arbor Pointe Cir
- 13285 Arbor Pointe Cir Unit 104
- 5626 Ashley Oaks Dr Unit 28
- 5206 Pine Mill Ct
- 13401 N 50th St
- 5610 Graduate Cir
- 12710 English Hills Ct
- 11716 N 58th St
