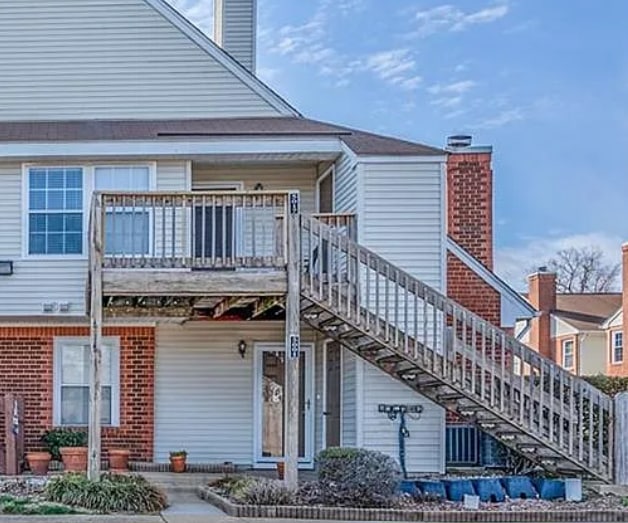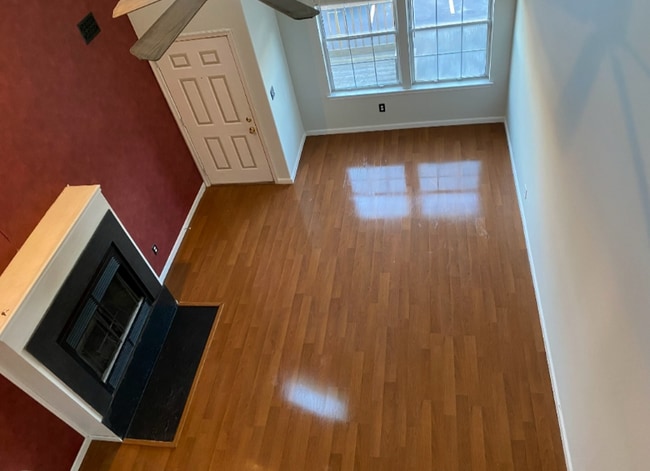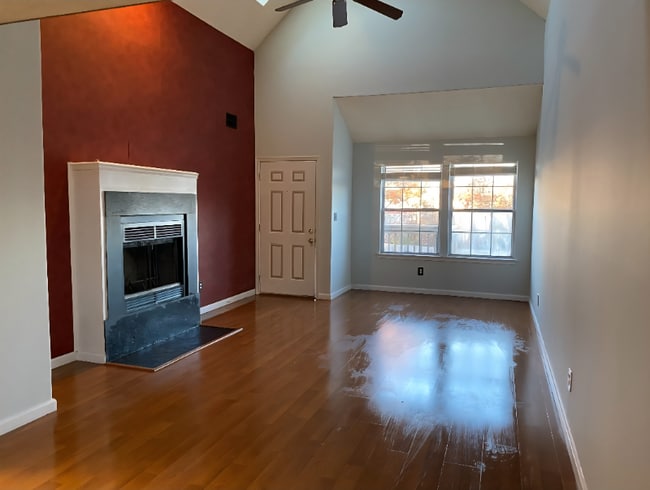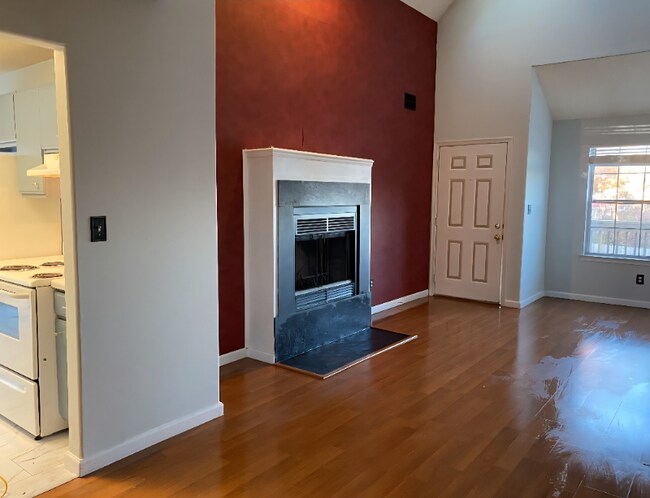5017 Gatehouse Way Virginia Beach, VA 23455
Lake Shores NeighborhoodAbout This Home
Property Id: 2187046
Move-in special! Half off your first month's rent!
Ready to level up your living space? This recently updated 1,646 sq ft second floor two-story condo in Virginia Beach's Lake Shores community brings the coastal vibe. Cathedral ceilings, new flooring, new paint, new stainless steel appliances (arriving shortly), AC. A spacious loft that moonlights as your home office, yoga space, or for guests. The private balcony is perfect for morning coffee with a wooded backdrop. You're minutes from Chic's Beach, Town Center, Little Creek Base, and foodie favorites like Leaping Lizard Cafe and Baker's Crust. Fast access to I-64. Tucked in a quiet community but close to all the action, this condo is the perfect balance of relaxed and connected. Small pets only. No smoking inside the unit. Water, sewer, and trash included. Available after December 1st.

Map
Property History
| Date | Event | Price | List to Sale | Price per Sq Ft | Prior Sale |
|---|---|---|---|---|---|
| 12/06/2025 12/06/25 | For Rent | $2,100 | 0.0% | -- | |
| 12/04/2025 12/04/25 | Off Market | $2,100 | -- | -- | |
| 11/08/2025 11/08/25 | Price Changed | $2,100 | -6.7% | $1 / Sq Ft | |
| 10/31/2025 10/31/25 | For Rent | $2,250 | 0.0% | -- | |
| 10/15/2025 10/15/25 | Sold | $220,000 | -3.3% | $134 / Sq Ft | View Prior Sale |
| 10/10/2025 10/10/25 | Pending | -- | -- | -- | |
| 08/26/2025 08/26/25 | Price Changed | $227,500 | -3.2% | $138 / Sq Ft | |
| 05/22/2025 05/22/25 | Price Changed | $235,000 | -4.1% | $143 / Sq Ft | |
| 03/27/2025 03/27/25 | Price Changed | $245,000 | -3.9% | $149 / Sq Ft | |
| 03/06/2025 03/06/25 | For Sale | $255,000 | -- | $155 / Sq Ft |
- 5064 Gatehouse Way
- 5073 School Rd
- 5113 S Lake Rd
- 5001 Bliven Ln
- 5113 Shenstone Dr
- 5240 Bardith Cir
- 5037 Shell Cove Ln
- 2121 Kimball Cir
- 2110 Point Hollow Ct
- 2134 Point Hollow Ct
- 2125 Point Hollow Ct
- 4736 Hollis Rd
- 5512 Forest View Dr
- 5016 Madeira Rd
- 4612 Islander Ct
- 4644 Church Point Place
- 4716 Hook Ln
- 1569 Frost Rd
- 1541 Winter Rd
- 4818 Lee Ave
- 5093 Gatehouse Way
- 1701 Meredith Rd
- 5100 Bardith Cir
- 5252 Bardith Cir
- 1512 Kindly Ln
- 2139 Kimball Cir
- 2252 Pleasure House Rd
- 4729 Bay Quarter Ct
- 4705 Windsong Dr
- 4755 Old Hickory Rd
- 2413 Beaufort Ave Unit A
- 2415 Beaufort Ave
- 1433 Lakeside Rd
- 1901 La Rue Cir
- 4605 Gale Force Ct
- 1644 Janke Rd
- 2216 Acorn Cove
- 5500 Shore Dr
- 1816 Coral Bay Ct
- 5316 Pandoria Ave






