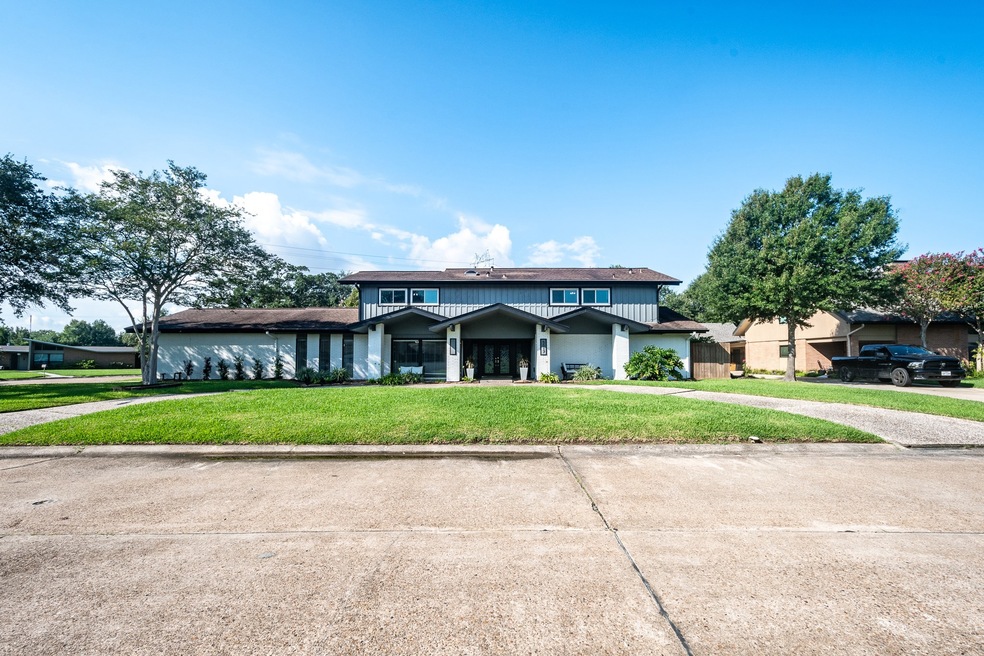5017 Glenhaven Dr Baytown, TX 77521
Estimated payment $3,074/month
Highlights
- In Ground Pool
- Vaulted Ceiling
- Wood Flooring
- Deck
- Traditional Architecture
- Corner Lot
About This Home
Custom Built Home is an Entertainer’s Dream. This home is full of unique history and custom architecture. The home has been updated but has kept is original charm. Premium oversized lot on the corner of a cul-de-sac with 3 car garage. Refreshed exterior, Sparkling Pool, patio and fire pit, this home is ready to entertain year-round. A beautiful foyer welcomes you home with large windows, and crown molding throughout. Formal dinning with tons of built ins, recently updated Kitchen with wine fridge and extra sink, vaulted ceiling in living room with built in shelves and fire place. Spacious primary with en suite with a massive shower. Upstairs bedrooms also have en suites and upstairs office features a built in desk. There is too much to list in this one of a kind home, come see it for yourself.
Home Details
Home Type
- Single Family
Est. Annual Taxes
- $8,761
Year Built
- Built in 1974
Lot Details
- 0.34 Acre Lot
- Cul-De-Sac
- Back Yard Fenced
- Corner Lot
- Sprinkler System
Parking
- 3 Car Attached Garage
- Tandem Garage
Home Design
- Traditional Architecture
- Mediterranean Architecture
- Brick Exterior Construction
- Pillar, Post or Pier Foundation
- Slab Foundation
- Composition Roof
Interior Spaces
- 3,401 Sq Ft Home
- 2-Story Property
- Crown Molding
- Vaulted Ceiling
- Ceiling Fan
- Wood Burning Fireplace
- Window Treatments
- Formal Entry
- Family Room
- Living Room
- Dining Room
- Utility Room
- Washer and Electric Dryer Hookup
Kitchen
- Breakfast Bar
- Electric Oven
- Electric Cooktop
- Microwave
- Dishwasher
- Granite Countertops
- Pots and Pans Drawers
Flooring
- Wood
- Carpet
- Stone
- Tile
Bedrooms and Bathrooms
- 4 Bedrooms
- Single Vanity
- Dual Sinks
Home Security
- Prewired Security
- Fire and Smoke Detector
Eco-Friendly Details
- Energy-Efficient HVAC
- Energy-Efficient Insulation
- Energy-Efficient Thermostat
- Ventilation
Outdoor Features
- In Ground Pool
- Deck
- Covered Patio or Porch
Schools
- Travis Elementary School
- Baytown Junior High School
- Lee High School
Utilities
- Central Heating and Cooling System
- Heating System Uses Gas
- Programmable Thermostat
Community Details
- Country Club Oaks Sec 02 Subdivision
Map
Home Values in the Area
Average Home Value in this Area
Tax History
| Year | Tax Paid | Tax Assessment Tax Assessment Total Assessment is a certain percentage of the fair market value that is determined by local assessors to be the total taxable value of land and additions on the property. | Land | Improvement |
|---|---|---|---|---|
| 2024 | $6,301 | $340,000 | $46,607 | $293,393 |
| 2023 | $6,301 | $402,757 | $46,607 | $356,150 |
| 2022 | $10,112 | $362,781 | $46,607 | $316,174 |
| 2021 | $8,072 | $271,767 | $46,607 | $225,160 |
| 2020 | $7,760 | $258,386 | $46,607 | $211,779 |
| 2019 | $8,085 | $258,386 | $46,607 | $211,779 |
| 2018 | $4,842 | $243,163 | $46,607 | $196,556 |
| 2017 | $7,622 | $243,163 | $46,607 | $196,556 |
| 2016 | $6,206 | $198,000 | $45,994 | $152,006 |
| 2015 | $5,290 | $170,000 | $26,983 | $143,017 |
| 2014 | $5,290 | $167,900 | $18,398 | $149,502 |
Property History
| Date | Event | Price | Change | Sq Ft Price |
|---|---|---|---|---|
| 09/03/2025 09/03/25 | For Sale | $440,000 | +46.9% | $129 / Sq Ft |
| 03/03/2021 03/03/21 | Sold | -- | -- | -- |
| 02/01/2021 02/01/21 | Pending | -- | -- | -- |
| 01/18/2021 01/18/21 | For Sale | $299,500 | -- | $88 / Sq Ft |
Purchase History
| Date | Type | Sale Price | Title Company |
|---|---|---|---|
| Vendors Lien | -- | Hometown Title | |
| Vendors Lien | -- | Great American Title Co | |
| Vendors Lien | -- | Stewart Title |
Mortgage History
| Date | Status | Loan Amount | Loan Type |
|---|---|---|---|
| Open | $285,950 | New Conventional | |
| Previous Owner | $168,000 | New Conventional | |
| Previous Owner | $167,700 | Credit Line Revolving | |
| Previous Owner | $176,000 | Stand Alone First | |
| Previous Owner | $143,400 | Unknown | |
| Previous Owner | $15,100 | Stand Alone Second | |
| Previous Owner | $120,000 | No Value Available | |
| Closed | $32,000 | No Value Available |
Source: Houston Association of REALTORS®
MLS Number: 14823952
APN: 0942000000009
- 5018 Glenhaven Dr
- 5020 Glenhaven Dr
- 0 Decker Dr
- 5011 Arrowhead Dr
- 3907 Hawaiian Ct
- 4809 Forest Ct
- 3930 Hawaiian Ct
- 4725 Indian Trail Unit 3
- 4711 Indian Trail Unit 4
- 4713 Indian Trail Unit 4
- 3951 Country Club Dr
- 5002 Interlachen St
- 5108 Somerset Dr
- 4030 Country Club Dr
- 3926 Hybrid Ct
- 4046 Country Club Dr
- 3242 Specklebelly Dr
- 5004 Fairway Dr
- 3908 Decker Dr
- 3131 Specklebelly Dr
- 5111 Ashwood Dr Unit Main House
- 3400 Shady Hill Dr
- 4803 Forest Ct
- 3906 Barnacle Ct
- 4601 Village Ln
- 3300 Rollingbrook Dr
- 3107 Woodstone Dr
- 4601 Quail Hollow Dr
- 3400 Surrey St
- 4904 Ripple Creek Dr
- 3717 Emmett Hutto Blvd
- 2800 W Baker Rd
- 4801 Meadowood Dr
- 4527 Estate Dr
- 4001 Redell Rd
- 3411 Falling Brk Dr
- 2100 W Baker Rd
- 925 Northwood Dr
- 3403 Garth Rd
- 1000 N Northwood St







