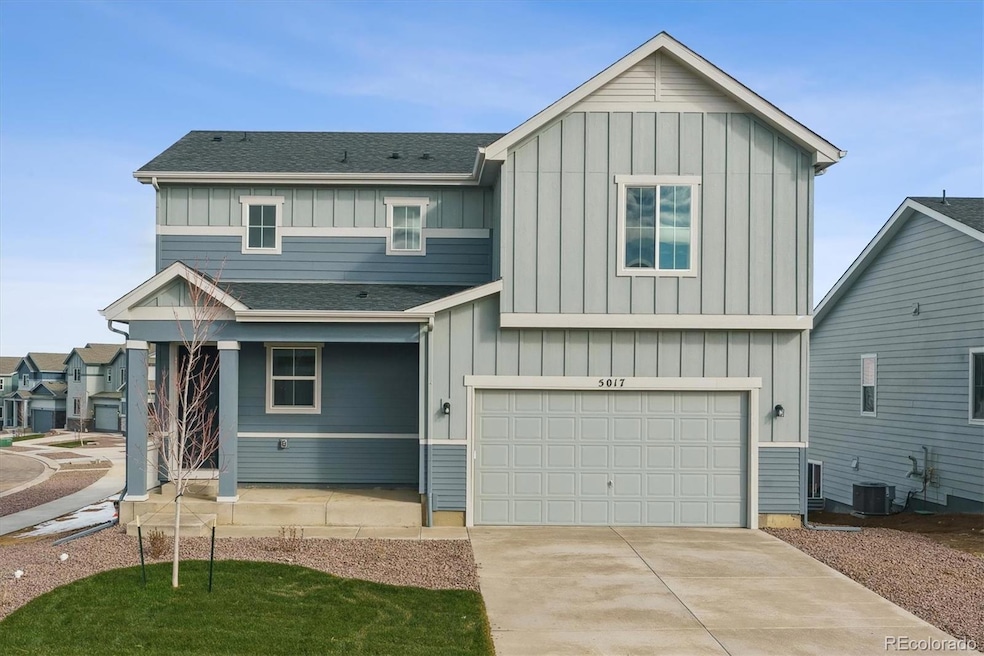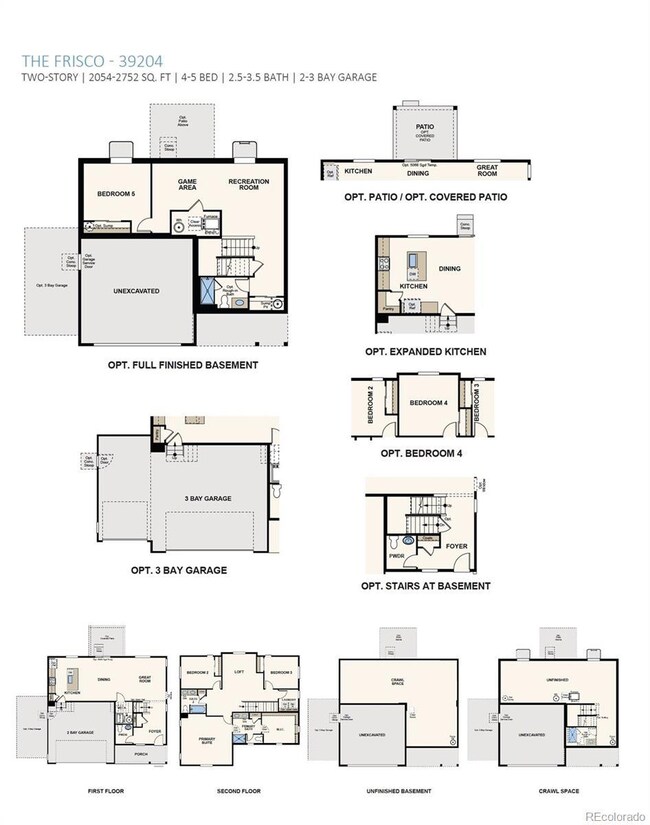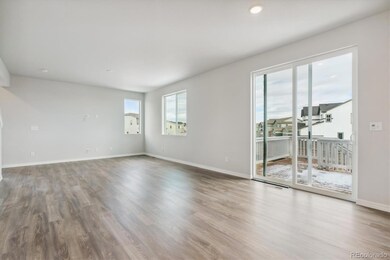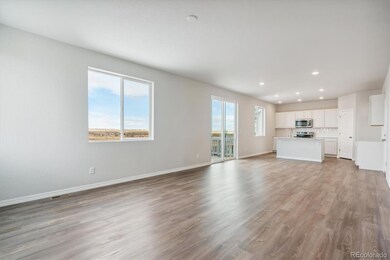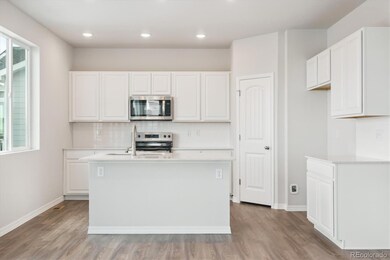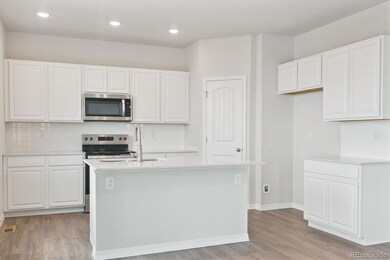
5017 Goodpaster Ct Colorado Springs, CO 80925
Lorson Ranch NeighborhoodEstimated payment $2,856/month
Highlights
- New Construction
- Open Floorplan
- Contemporary Architecture
- Primary Bedroom Suite
- Deck
- Loft
About This Home
MOVE-IN READY! The Frisco floor plan offers a spacious and open-concept layout, perfect for both relaxation and entertaining. The sprawling great room seamlessly connects to a beautiful kitchen and dining area, providing ample space for gatherings. Enjoy the convenience of direct backyard access from the dining area, allowing for easy indoor-outdoor entertaining. Upstairs, you'll discover two well-appointed secondary bedrooms situated on either side of a generous loft, providing versatile space for various activities. The second floor also features a large primary suite complete with a private bathroom and a sizable walk-in closet, offering comfort and privacy. Garden lot with in cul-de-sac street for privacy for kids to play.
Listing Agent
Keller Williams Premier Realty, LLC Brokerage Email: derek@artisangroupco.com,719-210-5258 License #40024272 Listed on: 10/27/2024

Home Details
Home Type
- Single Family
Est. Annual Taxes
- $2,828
Year Built
- Built in 2024 | New Construction
Lot Details
- 8,328 Sq Ft Lot
- Cul-De-Sac
- Landscaped
- Level Lot
- Front Yard Sprinklers
- Private Yard
- Property is zoned PUD AO
HOA Fees
- $20 Monthly HOA Fees
Parking
- 2 Car Attached Garage
Home Design
- Contemporary Architecture
- Frame Construction
- Composition Roof
- Cement Siding
Interior Spaces
- 2-Story Property
- Open Floorplan
- High Ceiling
- Great Room
- Dining Room
- Loft
- Unfinished Basement
Kitchen
- Range
- Microwave
- Dishwasher
- Disposal
Flooring
- Carpet
- Vinyl
Bedrooms and Bathrooms
- 3 Bedrooms
- Primary Bedroom Suite
- Walk-In Closet
Outdoor Features
- Deck
Schools
- French Elementary School
- Watson Middle School
- Widefield High School
Utilities
- Forced Air Heating and Cooling System
- Heating System Uses Natural Gas
- Natural Gas Connected
- Cable TV Available
Community Details
- Association fees include trash
- Bradley Heights Metro District Association, Phone Number (719) 447-1777
- Built by Century Communities
- Bradley Heights Subdivision
Listing and Financial Details
- Assessor Parcel Number 55094-02-005
Map
Home Values in the Area
Average Home Value in this Area
Tax History
| Year | Tax Paid | Tax Assessment Tax Assessment Total Assessment is a certain percentage of the fair market value that is determined by local assessors to be the total taxable value of land and additions on the property. | Land | Improvement |
|---|---|---|---|---|
| 2025 | $2,828 | $34,640 | -- | -- |
| 2024 | $100 | $35,710 | $35,710 | -- |
| 2023 | $100 | $20,060 | $20,060 | -- |
| 2022 | -- | $810 | -- | -- |
Property History
| Date | Event | Price | Change | Sq Ft Price |
|---|---|---|---|---|
| 07/18/2025 07/18/25 | For Sale | $474,990 | -- | $231 / Sq Ft |
Similar Homes in Colorado Springs, CO
Source: REcolorado®
MLS Number: 8850349
APN: 55094-02-005
- 5064 Goodpaster Ct
- 5253 Devers Ct
- 5080 Goodpaster Ct
- 5049 Goodpaster Ct
- 5048 Krueger Rd
- 5046 Ruffner Ct
- 5228 Devers Ct
- 5030 Ruffner Ct
- 4965 Kruger Rd
- 4904 Krueger Rd
- 4965 Krueger Rd
- 4856 Krueger Rd
- 5240 Devers Ct
- 5252 Devers Ct
- Cimarron | Residence 39102 Plan at Bradley Heights
- Ontario | Residence 39205 Plan at Bradley Heights
- Livingston | Residence 39103 Plan at Bradley Heights
- Powell | Residence 39206 Plan at Bradley Heights
- Frisco | Residence 39204 Plan at Bradley Heights
- 5072 Krueger Rd
- 4336 Anvil Dr
- 4243 Gunbarrel Dr
- 4560 Gunbarrel Dr
- 11180 Murrelet Dr
- 11274 Bufflehead Ln
- 10142 Luneth Dr
- 11163 Murrelet Dr
- 10405 Luneth Dr
- 10865 Nolin Dr
- 10633 Luneth Dr
- 6254 Bobolink Trail
- 11134 Bufflehead Ln
- 10501 Luneth Dr
- 9383 Peaceful Mdw St
- 3886 Tahoe Forest Ln
- 3671 Desert Willow Ln
- 9815 Silver Stirrup Dr
- 9784 Borderpine Way
- 6127 Journey Dr
- 6258 Pilgrimage Rd
