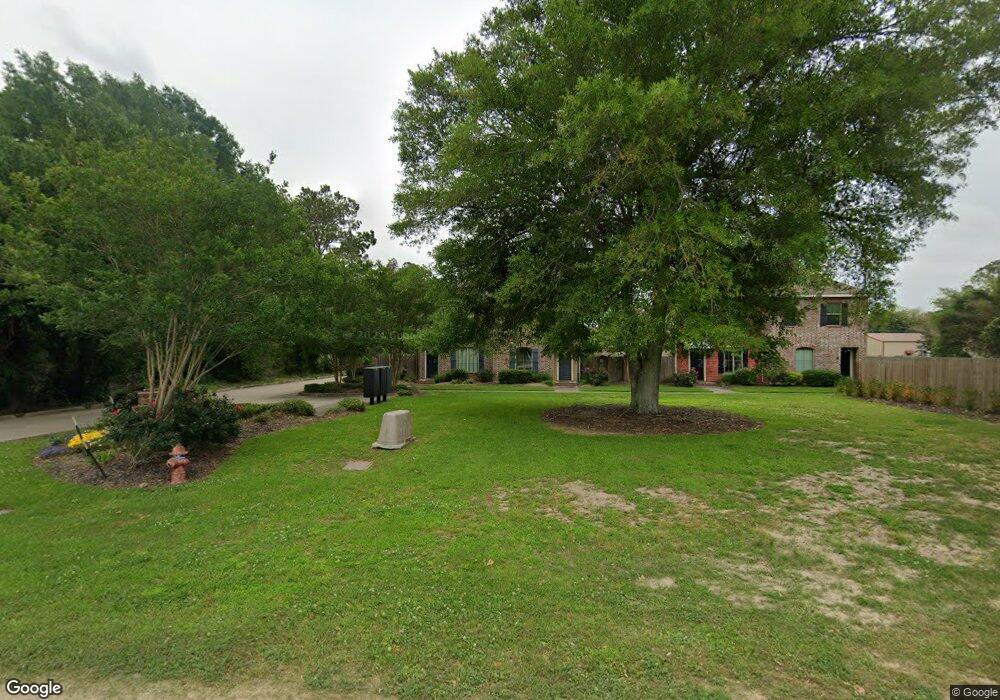5017 S Prien Lake Rd Unit 40 Lake Charles, LA 70605
Prien Neighborhood
3
Beds
3
Baths
1,446
Sq Ft
3,049
Sq Ft Lot
About This Home
This home is located at 5017 S Prien Lake Rd Unit 40, Lake Charles, LA 70605. 5017 S Prien Lake Rd Unit 40 is a home located in Calcasieu Parish with nearby schools including St. John Elementary School, S.J. Welsh Middle School, and Chelmsford High School.
Create a Home Valuation Report for This Property
The Home Valuation Report is an in-depth analysis detailing your home's value as well as a comparison with similar homes in the area
Home Values in the Area
Average Home Value in this Area
Tax History Compared to Growth
Map
Nearby Homes
- 5017 S Prien Lake Rd
- 5128 Elliott Rd
- 5146 Elliott Rd
- 4920 S Prien Lake Rd
- 4941 Westridge Dr E
- 2828 Country Club Rd
- 5147 Elliott Rd
- 3130 Country Club Rd
- 4845 Taimer Ln
- 5244 Elliott Rd
- 3232 Muirfield Dr
- 5009 Country Club Ct
- 5301 Elliott Rd
- 0 Tbd Country Club Rd
- 4885 Pine Valley Way
- 4881 Pine Valley Way
- 4810 Ogden Rd
- 4817 Ogden Rd
- 4826 Ihles Rd
- 7 Little Dr
- 5017 S Prien Lake Rd Unit 1
- 5017 S Prien Lake Rd Unit 4
- 5017 S Prien Lake Rd Unit 20
- 5017 S Prien Lake Rd Unit 26
- 5017 S Prien Lake Rd Unit 25
- 5017 S Prien Lake Rd Unit 28
- 5017 S Prien Lake Rd Unit 27
- 5017 S Prien Lake Rd Unit 30
- 5017 S Prien Lake Rd Unit 29
- 5017 S Prien Lake Rd Unit 14
- 5017 S Prien Lake Rd
- 5017 S Prien Lake Rd
- 5017 S Prien Lake Rd
- 5017 S Prien Lake Rd
- 5017 S Prien Lake Rd
- 5017 S Prien Lake Rd
- 5017 S Prien Lake Rd
- 5017 S Prien Lake Rd
- 5017 S Prien Lake Rd
- 5017 S Prien Lake Rd
