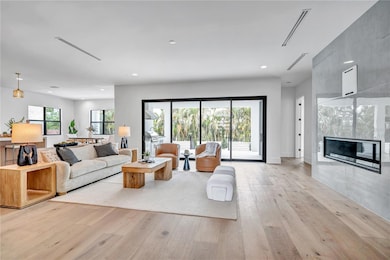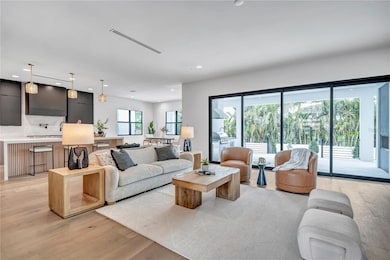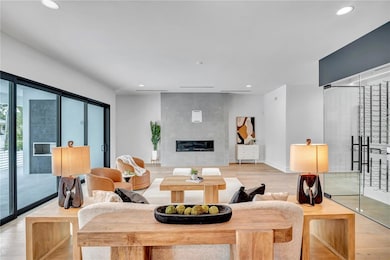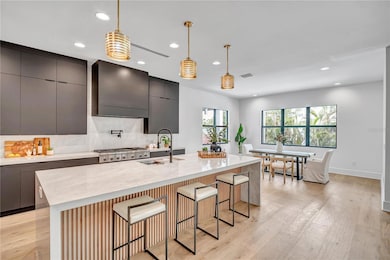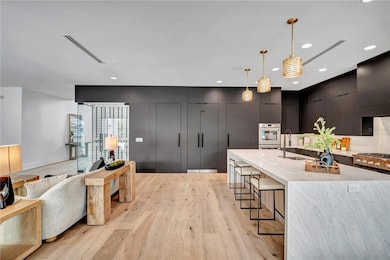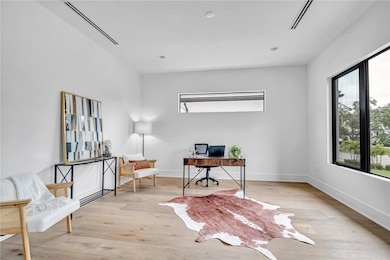5017 W Dickens Ave Tampa, FL 33629
Sunset Park NeighborhoodHighlights
- New Construction
- In Ground Pool
- Main Floor Primary Bedroom
- Mabry Elementary School Rated A
- Wood Flooring
- Outdoor Kitchen
About This Home
**Also listed for sale, MLS#: TB8356899** Stunning new home from Gloger Construction in Sunset Park! At just over 5,000 square feet, this 5 bedroom, 4 bath (plus 2 powder bath) modern home also has a dedicated office/den plus bonus room loaded with amenities, upgrades, and safety features. Elevated to meet FEMA guidelines, the double block construction, hurricane impact doors and windows, and pre-wired for a whole home generator will provide peace of mind for years to come. The open living room is designed for luxury-a custom temperature-controlled wine room as well as a feature wall with a linear gas fireplace elevate this space. This room flows effortlessly onto an expansive balcony creating the perfect space for indoor/outdoor living. Enjoy entertaining in the outdoor kitchen with beverage fridge and built in gas grill, as well as a gas fireplace overlooking the pool and spa. The chef’s kitchen features a Thermador appliance package, quartz countertops, custom wood cabinetry with soft close doors and drawers, and a large center island with waterfall edge perfect for entertaining. The hidden butler’s pantry provides exceptional storage as well as an additional refrigerator. Through the Murphy door you’ll find one of two laundry rooms, plus a mudroom leading to the oversized garage. The first floor primary suite is a private retreat, complete with a spa-like ensuite, a massive walk-in closet, and direct access to the balcony. Upstairs, each additional bedroom is generously sized with an en-suite bath offering ample space for family and guests. Additionally, an enormous bonus room on the second floor is the perfect spot for a home theater, additional family room, or playroom. Located in a prime neighborhood, this home is just minutes from top ranked schools-Mabry, Coleman, and Plant-plus dining, shopping, and entertainment.
Listing Agent
360 REALTY OF TAMPA LLC Brokerage Phone: 813-508-2715 License #3217791 Listed on: 04/26/2025
Home Details
Home Type
- Single Family
Est. Annual Taxes
- $7,686
Year Built
- Built in 2025 | New Construction
Lot Details
- 9,990 Sq Ft Lot
- South Facing Home
- Irrigation Equipment
Parking
- 2 Car Attached Garage
Home Design
- Home is estimated to be completed on 5/1/25
- Bi-Level Home
Interior Spaces
- 5,004 Sq Ft Home
- Bar Fridge
- High Ceiling
- Gas Fireplace
- Low Emissivity Windows
- Mud Room
- Combination Dining and Living Room
- Home Office
- Bonus Room
- Storm Windows
Kitchen
- Built-In Oven
- Range with Range Hood
- Microwave
- Dishwasher
- Disposal
Flooring
- Wood
- Tile
Bedrooms and Bathrooms
- 5 Bedrooms
- Primary Bedroom on Main
- Split Bedroom Floorplan
Laundry
- Laundry Room
- Laundry on upper level
Pool
- In Ground Pool
- In Ground Spa
Outdoor Features
- Outdoor Kitchen
Schools
- Dale Mabry Elementary School
- Coleman Middle School
- Plant High School
Utilities
- Central Heating and Cooling System
- Natural Gas Connected
- Tankless Water Heater
- Gas Water Heater
- High Speed Internet
Listing and Financial Details
- Residential Lease
- Property Available on 5/15/25
- 12-Month Minimum Lease Term
- $100 Application Fee
- No Minimum Lease Term
- Assessor Parcel Number A-32-29-18-3T7-000031-00022.0
Community Details
Overview
- No Home Owners Association
- Built by Gloger Construction
- Sunset Park Subdivision, 5017 Dickens Floorplan
Pet Policy
- No Pets Allowed
Map
Source: Stellar MLS
MLS Number: TB8379133
APN: A-32-29-18-3T7-000031-00022.0
- 5024 W Dickens Ave
- 5011 W Dickens Ave
- 5038 W Dickens Ave
- 5012 W Homer Ave
- 5029 W Dickens Ave
- 5028 W Longfellow Ave
- 5024 W Homer Ave
- 5007 W Leona St
- 3108 S Omar Ave
- 4807 W Longfellow Ave
- 5032 W Longfellow Ave
- 5010 W Dickens Ave
- 5022 W Leona St
- 5102 W Longfellow Ave
- 4803 W Longfellow Ave
- 3013 S West Shore Blvd
- 2902 S Beach Dr
- 3007 S West Shore Blvd
- 2618 S Dundee St
- 3306 S Omar Ave
- 5024 #1 W Dickens Ave
- 5004 W Leona St
- 2501 S Dundee St
- 2509 N Dundee St
- 5108 W San Jose St
- 2501 N Dundee St
- 4714 W Vasconia St
- 4831 W San Jose St
- 4806 W Juno St
- 4604 W Lowell Ave
- 4820 W San Miguel St
- 2114 S Venus St
- 4506 W Leona St
- 3628 S Renellie Dr
- 3207 S Manhattan Ave
- 3009 S Manhattan Ave Unit B
- 2709 S Manhattan Ave
- 4003 S West Shore Blvd
- 2701 S Manhattan Ave
- 4302 W Santiago St

