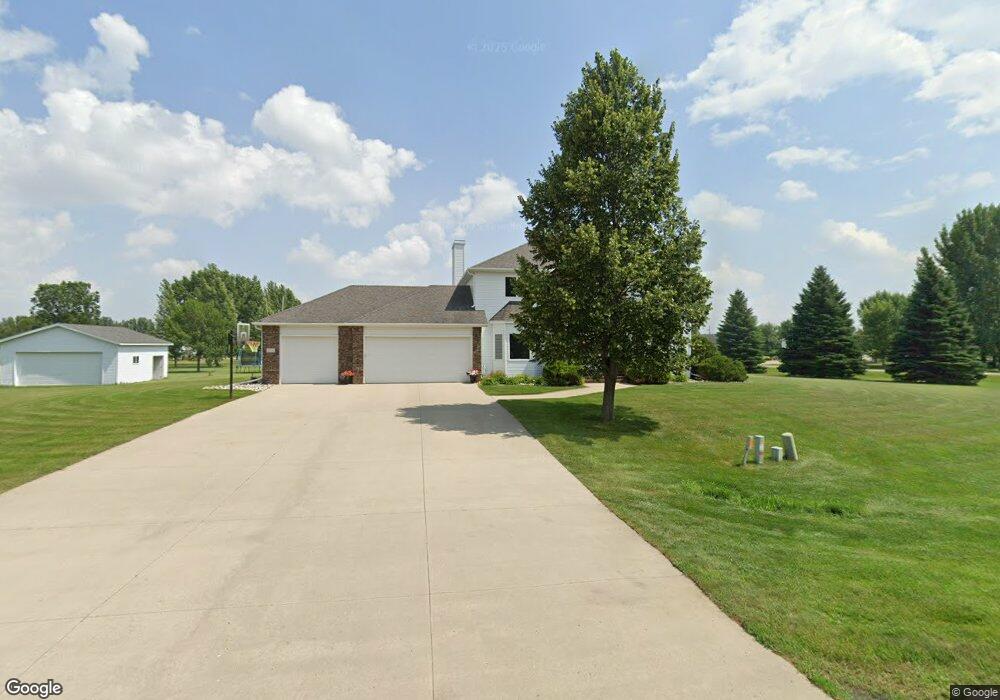5018 2nd St E West Fargo, ND 58078
McMahon Estates NeighborhoodEstimated Value: $582,000 - $680,966
4
Beds
3
Baths
4,131
Sq Ft
$153/Sq Ft
Est. Value
About This Home
This home is located at 5018 2nd St E, West Fargo, ND 58078 and is currently estimated at $631,483, approximately $152 per square foot. 5018 2nd St E is a home located in Cass County with nearby schools including Liberty Middle School and West Fargo Sheyenne High School.
Create a Home Valuation Report for This Property
The Home Valuation Report is an in-depth analysis detailing your home's value as well as a comparison with similar homes in the area
Home Values in the Area
Average Home Value in this Area
Tax History Compared to Growth
Tax History
| Year | Tax Paid | Tax Assessment Tax Assessment Total Assessment is a certain percentage of the fair market value that is determined by local assessors to be the total taxable value of land and additions on the property. | Land | Improvement |
|---|---|---|---|---|
| 2024 | $7,551 | $291,150 | $77,600 | $213,550 |
| 2023 | $7,237 | $259,750 | $60,100 | $199,650 |
| 2022 | $7,625 | $269,100 | $60,100 | $209,000 |
| 2021 | $7,229 | $232,250 | $31,500 | $200,750 |
| 2020 | $7,651 | $219,200 | $31,500 | $187,700 |
| 2019 | $7,822 | $220,900 | $31,500 | $189,400 |
| 2018 | $7,866 | $227,050 | $31,500 | $195,550 |
| 2017 | $6,849 | $191,400 | $31,500 | $159,900 |
| 2016 | $6,494 | $197,800 | $31,500 | $166,300 |
| 2015 | $6,641 | $187,850 | $25,600 | $162,250 |
| 2014 | $6,647 | $175,550 | $25,600 | $149,950 |
| 2013 | $6,586 | $167,950 | $19,950 | $148,000 |
Source: Public Records
Map
Nearby Homes
- 215 51st Ave E
- 106 50th Ave E
- 6152 Wildflower Dr
- 6090 Wildflower Dr S
- 6976 65th St S
- 7108 65th St S
- 7018 65th St S
- 6965 65th St S
- 6977 65th St S
- 6988 65th St S
- 7114 65th St S
- 6970 65th St S
- 6971 65th St S
- 7024 65th St S
- 7036 65th St S
- 7102 65th St S
- 7030 65th St S
- 7006 65th St S
- 6982 65th St S
- 7120 65th St S
