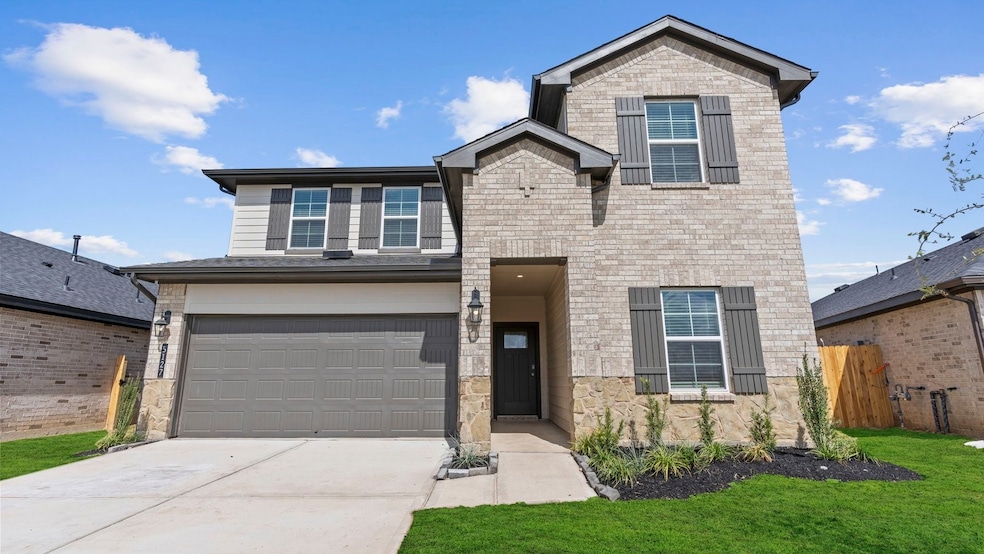
5018 Balcolm Dr Fresno, TX 77545
Sienna NeighborhoodEstimated payment $2,362/month
Highlights
- Under Construction
- Deck
- Granite Countertops
- Billy Baines Middle School Rated A-
- Traditional Architecture
- Game Room
About This Home
Welcome to the Mitchell floorplan by D.R. Horton, located in the beautiful community of Post Oak Pointe. This 2 story home has a lot to offer its future residents, with 4 bedrooms (2 up, 2 down), 3 FULL bathrooms. Past the bedrooms and stairway, the home opens up into a gorgeous open concept kitchen, living, and dining space, complete with stainless steel appliances and granite countertops perfect for everyday use. Through the back door is a covered patio great for entertaining. The second story features 2 bedrooms and a large gameroom. Nimbus Oak RevWood plank can be seen throughout the home. The traditional exterior of the home features a beautiful brick and stone face. Post Oak is the place to be, with great community amenities and great location in the growing city of Fresno. *Images and 3D tour are for illustration only and options may vary from home as built.
Home Details
Home Type
- Single Family
Year Built
- Built in 2025 | Under Construction
Lot Details
- Back Yard Fenced
HOA Fees
- $54 Monthly HOA Fees
Parking
- 2 Car Attached Garage
Home Design
- Traditional Architecture
- Brick Exterior Construction
- Slab Foundation
- Composition Roof
- Stone Siding
- Vinyl Siding
- Radiant Barrier
Interior Spaces
- 2,251 Sq Ft Home
- 2-Story Property
- Formal Entry
- Family Room Off Kitchen
- Living Room
- Game Room
- Washer and Electric Dryer Hookup
Kitchen
- Breakfast Bar
- Oven
- Gas Range
- Microwave
- Dishwasher
- Kitchen Island
- Granite Countertops
- Disposal
Flooring
- Carpet
- Vinyl
Bedrooms and Bathrooms
- 4 Bedrooms
- 3 Full Bathrooms
Home Security
- Prewired Security
- Fire and Smoke Detector
Eco-Friendly Details
- ENERGY STAR Qualified Appliances
- Energy-Efficient Windows with Low Emissivity
- Energy-Efficient Lighting
- Energy-Efficient Insulation
- Energy-Efficient Thermostat
- Ventilation
Outdoor Features
- Deck
- Covered Patio or Porch
Schools
- Heritage Rose Elementary School
- Baines Middle School
- Almeta Crawford High School
Utilities
- Central Heating and Cooling System
- Heating System Uses Gas
- Programmable Thermostat
- Tankless Water Heater
Community Details
Overview
- Post Oak Property Management Association, Phone Number (281) 647-6119
- Built by D.R. Horton
- Post Oak Pointe Subdivision
Recreation
- Community Pool
Map
Home Values in the Area
Average Home Value in this Area
Property History
| Date | Event | Price | Change | Sq Ft Price |
|---|---|---|---|---|
| 08/11/2025 08/11/25 | Price Changed | $357,990 | +0.8% | $159 / Sq Ft |
| 07/15/2025 07/15/25 | Price Changed | $354,990 | -6.1% | $158 / Sq Ft |
| 06/25/2025 06/25/25 | For Sale | $377,990 | -- | $168 / Sq Ft |
Similar Homes in Fresno, TX
Source: Houston Association of REALTORS®
MLS Number: 67672000
- 5007 Rosevine Way
- 5006 Balcolm Dr
- 5010 Balcolm Dr
- 5014 Balcolm Dr
- 5022 Balcolm Dr
- 5006 Cherry Cove Dr
- 5030 Balcolm Dr
- 5010 Pine Haven Ln
- 1602 Cedar Pointe Ct
- 4927 Oakwood Dr
- EASTON Plan at Post Oak Pointe
- BAXTOR Plan at Post Oak Pointe
- MITCHELL Plan at Post Oak Pointe
- GAVEN Plan at Post Oak Pointe
- HARRIS Plan at Post Oak Pointe
- CADEN Plan at Post Oak Pointe
- 4919 Oakwood Dr
- 4915 Oakwood Dr
- 1606 Cedar Pointe Ct
- 4926 Oakwood Dr
- 1307 Windom Court Way
- 5026 Cheery Cove Dr
- 1426 Windom Court Way
- 5035 Natchez Trace
- 1631 Solana Dr
- 4990 Edgewood Dr
- 4602 Serenity Trail
- 4723 Richmond Knoll Ln
- 1518 Hunter Green Ln
- 4710 Montclair Hill Ln
- 1614 Glacier Blue Dr
- 1010 Hannah Falls Ln
- 1123 S Teal Estates Cir
- 11727 Highway 6
- 11431 English Rose Trail
- 1103 Redwood Meadow Ln
- 4022 Teal Run Pl Ct
- 4010 Longway Estates Ct
- 4043 Hawthorne Glen Ct
- 4035 Hawthorn Glen Ct






